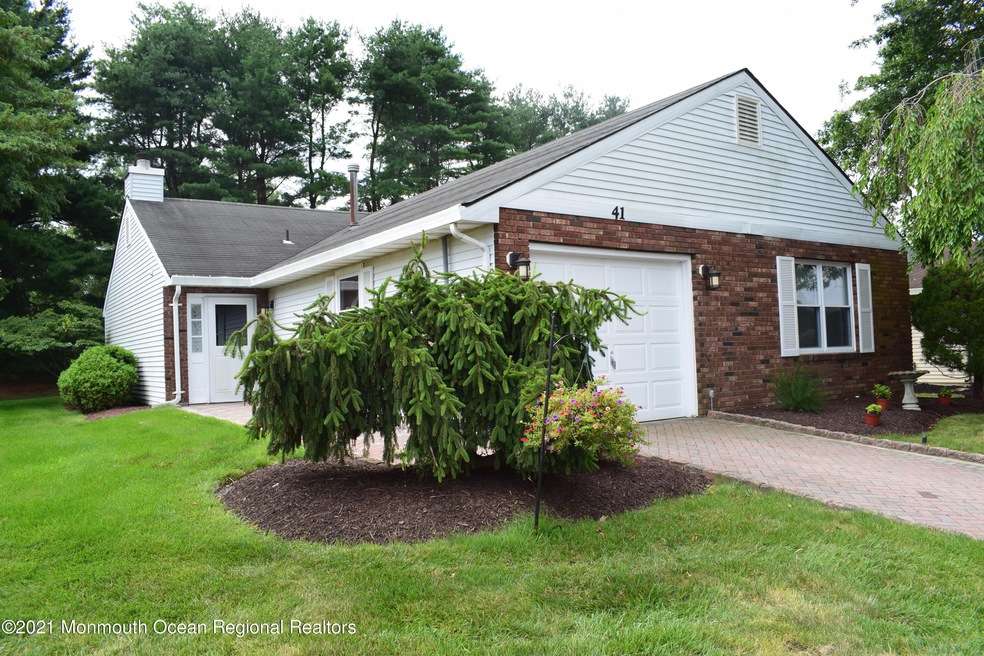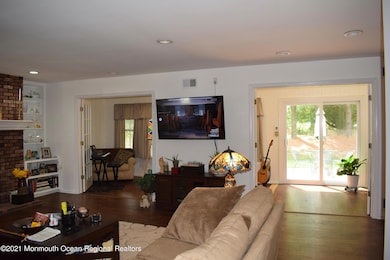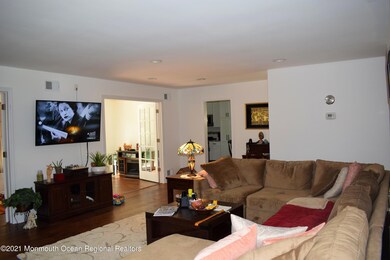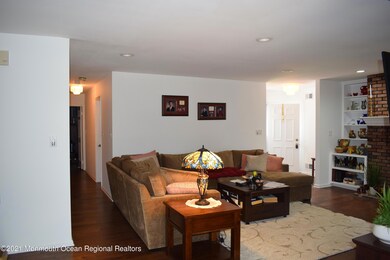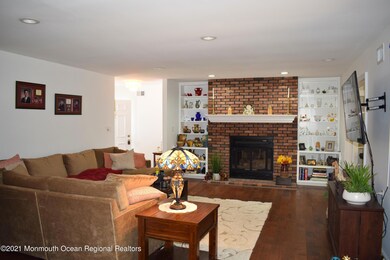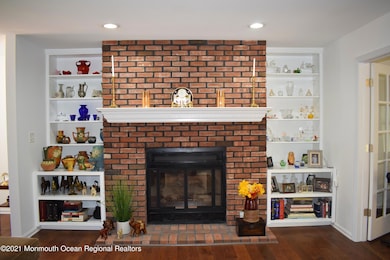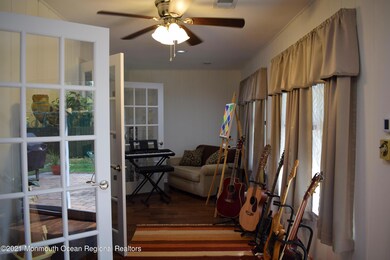
41 Suffolk Way Marlboro, NJ 07746
Highlights
- Fitness Center
- In Ground Pool
- Clubhouse
- Basketball Court
- Senior Community
- Granite Countertops
About This Home
As of September 2021Welcome home to this amazing well kept 2 bed 2 bath ranch in the Greenbriar Marlboro adult community. Home features recessed lighting, double french doors connecting living room and sunroom, and stunning fireplace. Sliders off sunroom lead to backyard with paver patio. Newer windows and floors as well as a new bathroom and kitchen.
Last Agent to Sell the Property
Orange Key Realty License #0338854 Listed on: 07/13/2021
Home Details
Home Type
- Single Family
Est. Annual Taxes
- $5,570
Year Built
- Built in 1982
Lot Details
- 6,098 Sq Ft Lot
- Lot Dimensions are 60 x 105
- Landscaped
HOA Fees
- $205 Monthly HOA Fees
Parking
- 1 Car Attached Garage
Home Design
- Brick Exterior Construction
- Shingle Roof
- Vinyl Siding
Interior Spaces
- 1-Story Property
- Ceiling Fan
- Recessed Lighting
- Gas Fireplace
- French Doors
- Pull Down Stairs to Attic
Kitchen
- Microwave
- Granite Countertops
Flooring
- Laminate
- Tile
Bedrooms and Bathrooms
- 2 Bedrooms
- Walk-In Closet
- 2 Full Bathrooms
- Primary Bathroom Bathtub Only
Outdoor Features
- In Ground Pool
- Basketball Court
- Patio
Utilities
- Forced Air Heating and Cooling System
- Heating System Uses Natural Gas
- Electric Water Heater
Listing and Financial Details
- Exclusions: Washer & Dryer
- Assessor Parcel Number 30-00388-0000-00020
Community Details
Overview
- Senior Community
- Front Yard Maintenance
- Association fees include common area, community bus, lawn maintenance, mgmt fees, pool, snow removal
- Greenbriar Subdivision
Amenities
- Common Area
- Clubhouse
- Community Center
- Recreation Room
Recreation
- Tennis Courts
- Community Basketball Court
- Bocce Ball Court
- Shuffleboard Court
- Fitness Center
- Community Pool
- Pool Membership Available
- Jogging Path
- Snow Removal
Security
- Security Guard
- Resident Manager or Management On Site
Ownership History
Purchase Details
Home Financials for this Owner
Home Financials are based on the most recent Mortgage that was taken out on this home.Purchase Details
Home Financials for this Owner
Home Financials are based on the most recent Mortgage that was taken out on this home.Purchase Details
Home Financials for this Owner
Home Financials are based on the most recent Mortgage that was taken out on this home.Similar Home in the area
Home Values in the Area
Average Home Value in this Area
Purchase History
| Date | Type | Sale Price | Title Company |
|---|---|---|---|
| Deed | $350,000 | Guardian Stlmt Agents Inc | |
| Deed | $275,000 | Advantage Title Llc | |
| Deed | $207,000 | -- |
Mortgage History
| Date | Status | Loan Amount | Loan Type |
|---|---|---|---|
| Open | $280,000 | New Conventional | |
| Previous Owner | $157,000 | No Value Available |
Property History
| Date | Event | Price | Change | Sq Ft Price |
|---|---|---|---|---|
| 09/17/2021 09/17/21 | Sold | $350,000 | -10.2% | $260 / Sq Ft |
| 07/26/2021 07/26/21 | Price Changed | $389,900 | -2.5% | $289 / Sq Ft |
| 07/13/2021 07/13/21 | For Sale | $399,999 | +45.5% | $297 / Sq Ft |
| 04/15/2020 04/15/20 | Sold | $275,000 | -9.8% | $204 / Sq Ft |
| 02/25/2020 02/25/20 | Pending | -- | -- | -- |
| 02/13/2020 02/13/20 | For Sale | $305,000 | -- | $226 / Sq Ft |
Tax History Compared to Growth
Tax History
| Year | Tax Paid | Tax Assessment Tax Assessment Total Assessment is a certain percentage of the fair market value that is determined by local assessors to be the total taxable value of land and additions on the property. | Land | Improvement |
|---|---|---|---|---|
| 2024 | $5,776 | $242,300 | $114,500 | $127,800 |
| 2023 | $5,776 | $242,300 | $114,500 | $127,800 |
| 2022 | $5,629 | $242,300 | $114,500 | $127,800 |
| 2021 | $5,323 | $242,300 | $114,500 | $127,800 |
| 2020 | $5,570 | $242,300 | $114,500 | $127,800 |
| 2019 | $5,573 | $242,300 | $114,500 | $127,800 |
| 2018 | $5,478 | $242,300 | $114,500 | $127,800 |
| 2017 | $5,372 | $242,300 | $114,500 | $127,800 |
| 2016 | $5,350 | $242,300 | $114,500 | $127,800 |
| 2015 | $5,037 | $243,100 | $118,600 | $124,500 |
| 2014 | $4,346 | $209,100 | $98,600 | $110,500 |
Agents Affiliated with this Home
-

Seller's Agent in 2021
Michael Matthews
Orange Key Realty
(732) 742-2570
1 in this area
312 Total Sales
-
M
Seller's Agent in 2020
Marylynn Hawkins
ERA Central Realty Group
-

Buyer's Agent in 2020
Iris Silverberg
RE/MAX
(908) 816-0063
4 in this area
67 Total Sales
Map
Source: MOREMLS (Monmouth Ocean Regional REALTORS®)
MLS Number: 22122813
APN: 30-00388-0000-00020
- 16 Nashua Dr
- 65 Suffolk Way
- 26 Lansdale Dr
- 10 Surray Ct
- 12 Weston Ct
- 14 Weston Ct
- 24 Clubhouse Ln
- 29 Coventry Terrace
- 47 Lakeview Dr
- 41 Lakeview Dr
- 14 Murray Hill Terrace
- 9 Crossridge Cir
- 1 Pheasant Dr
- 25 Whistler Way
- 19 Dartmoor Dr
- 32 Peasley Dr
- 121 Peasley Dr
- 44 Manor Dr
- 117 Murray Hill Terrace
- 42 Livingston Ln
