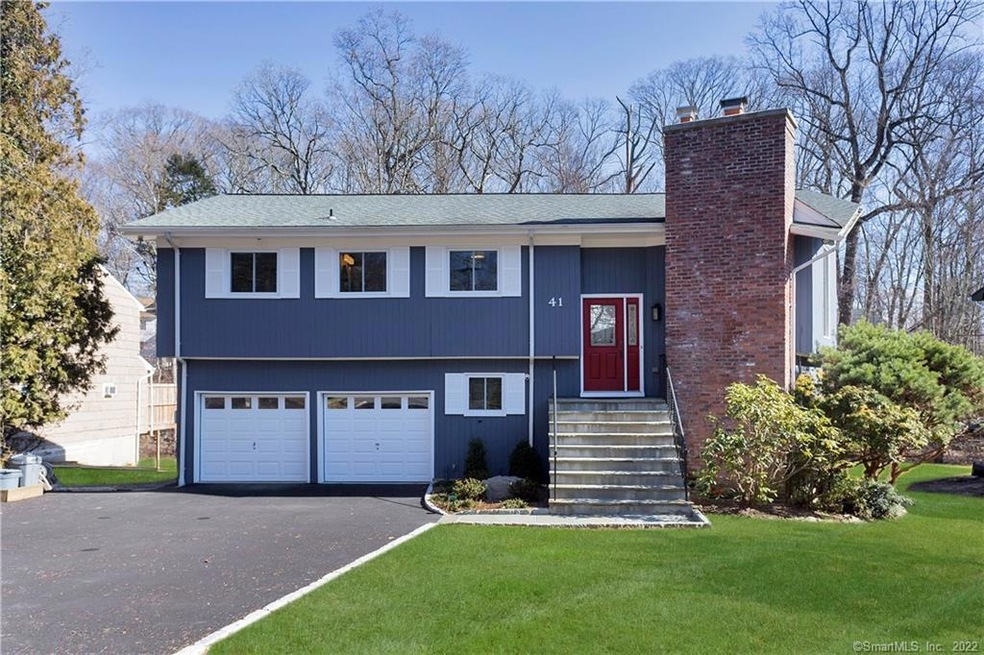
41 Sundance Dr Cos Cob, CT 06807
Cos Cob NeighborhoodHighlights
- Open Floorplan
- Deck
- Attic
- North Mianus School Rated A+
- Contemporary Architecture
- 1 Fireplace
About This Home
As of November 2020Immaculate 4 bedroom, 4 bath home on quiet Cos Cob cul-de-sac in North Mianus Elementary School district. Featuring new energy efficient windows, recently painted interior/exterior, remodeled kitchen, baths, newly paved driveway and newer roof. Double height entry leads into a sprawling living room/dining room with vaulted ceilings and exposed beams, fireplace and built-in's. Sliders to a deck overlooks the tranquil backyard. Remodeled generous sized eat-in kitchen leads to the dining/living area. Spacious Master suite include's a walk-in closet, updated bath with double sinks and radiant heated floors. A full bath and guest bedroom complete the main level. The lower level features a Large family room/office, 2 guest bedrooms, updated full bath, a half bath with laundry room and access to a 2 car garage. Off the family room there's a large heated sunroom with access to the large backyard. Move-in ready home on this quiet cul-de-sac - What's not to love!!
Last Agent to Sell the Property
Brown Harris Stevens License #RES.0803479 Listed on: 08/19/2020

Home Details
Home Type
- Single Family
Est. Annual Taxes
- $7,345
Year Built
- Built in 1975
Lot Details
- 0.3 Acre Lot
- Cul-De-Sac
- Property is zoned R-12
Home Design
- Contemporary Architecture
- Block Foundation
- Frame Construction
- Asphalt Shingled Roof
- Wood Siding
- Vertical Siding
Interior Spaces
- 2,613 Sq Ft Home
- Open Floorplan
- 1 Fireplace
- French Doors
- Crawl Space
- Pull Down Stairs to Attic
Kitchen
- Built-In Oven
- Gas Cooktop
- Range Hood
- Microwave
- Dishwasher
Bedrooms and Bathrooms
- 4 Bedrooms
Laundry
- Laundry on lower level
- Electric Dryer
- Washer
Parking
- 2 Car Attached Garage
- Parking Deck
- Driveway
Outdoor Features
- Deck
Schools
- North Mianus Elementary School
- Eastern Middle School
- Greenwich High School
Utilities
- Central Air
- Heating System Uses Gas
- Heating System Uses Natural Gas
Community Details
- No Home Owners Association
Ownership History
Purchase Details
Home Financials for this Owner
Home Financials are based on the most recent Mortgage that was taken out on this home.Purchase Details
Home Financials for this Owner
Home Financials are based on the most recent Mortgage that was taken out on this home.Similar Homes in Cos Cob, CT
Home Values in the Area
Average Home Value in this Area
Purchase History
| Date | Type | Sale Price | Title Company |
|---|---|---|---|
| Warranty Deed | $1,129,000 | None Available | |
| Warranty Deed | $990,000 | -- |
Mortgage History
| Date | Status | Loan Amount | Loan Type |
|---|---|---|---|
| Open | $1,129,000 | Purchase Money Mortgage | |
| Previous Owner | $624,695 | Adjustable Rate Mortgage/ARM | |
| Previous Owner | $97,000 | Credit Line Revolving | |
| Previous Owner | $700,000 | No Value Available | |
| Previous Owner | $748,000 | No Value Available | |
| Previous Owner | $75,000 | No Value Available | |
| Previous Owner | $792,000 | No Value Available |
Property History
| Date | Event | Price | Change | Sq Ft Price |
|---|---|---|---|---|
| 11/25/2020 11/25/20 | Sold | $1,129,000 | 0.0% | $432 / Sq Ft |
| 11/25/2020 11/25/20 | Sold | $1,129,000 | 0.0% | $432 / Sq Ft |
| 11/10/2020 11/10/20 | Pending | -- | -- | -- |
| 09/22/2020 09/22/20 | Pending | -- | -- | -- |
| 08/19/2020 08/19/20 | For Sale | $1,129,000 | 0.0% | $432 / Sq Ft |
| 08/19/2020 08/19/20 | For Sale | $1,129,000 | -- | $432 / Sq Ft |
Tax History Compared to Growth
Tax History
| Year | Tax Paid | Tax Assessment Tax Assessment Total Assessment is a certain percentage of the fair market value that is determined by local assessors to be the total taxable value of land and additions on the property. | Land | Improvement |
|---|---|---|---|---|
| 2025 | $8,240 | $666,750 | $484,750 | $182,000 |
| 2024 | $7,958 | $666,750 | $484,750 | $182,000 |
| 2023 | $7,758 | $666,750 | $484,750 | $182,000 |
| 2022 | $7,688 | $666,750 | $484,750 | $182,000 |
| 2021 | $7,542 | $626,430 | $456,050 | $170,380 |
| 2020 | $7,345 | $611,100 | $456,050 | $155,050 |
| 2019 | $7,419 | $611,100 | $456,050 | $155,050 |
| 2018 | $7,463 | $603,330 | $456,050 | $147,280 |
| 2017 | $7,202 | $599,200 | $456,050 | $143,150 |
| 2016 | $7,088 | $599,200 | $456,050 | $143,150 |
| 2015 | $6,918 | $580,160 | $477,260 | $102,900 |
| 2014 | $6,744 | $580,160 | $477,260 | $102,900 |
Agents Affiliated with this Home
-

Seller's Agent in 2020
Cora Lynch-O'Meara
Brown Harris Stevens
(203) 561-3306
8 in this area
54 Total Sales
-

Buyer's Agent in 2020
Jackie Hammock
Coldwell Banker Realty
(203) 561-0690
3 in this area
29 Total Sales
Map
Source: SmartMLS
MLS Number: 170328249
APN: GREE-000008A-000000-001345-S000000
