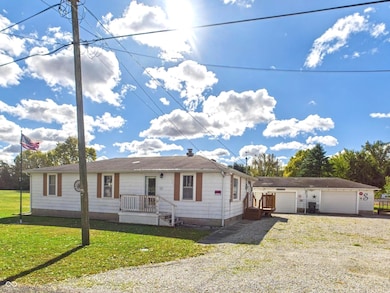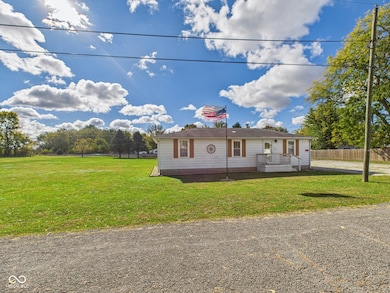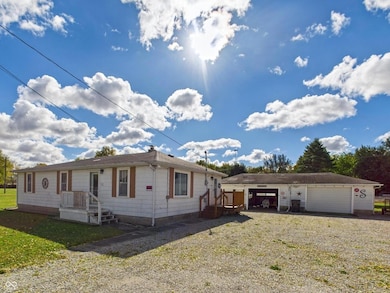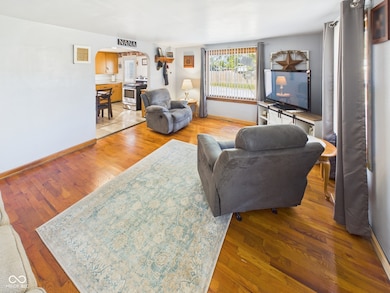41 Sycamore St Alexandria, IN 46001
Estimated payment $817/month
Highlights
- Deck
- No HOA
- Porch
- Wood Flooring
- 4 Car Detached Garage
- Eat-In Kitchen
About This Home
Nestled on 1/2 acre lot in the charming small town of Orestes, this single story bungalow offers an inviting home, ready to move in and start creating memories. Three nice sized bedrooms, allow for comfortable accommodations and flexible living arrangements. Two full bathrooms offer convenience and handicap accessible. A cozy atmosphere fills the air with natural light. Charming characteristics with the arched doorways and hardwood floors. The oversized yard offers ample space for outdoor enjoyment. Plus the four car garage not only holds your vehicles and toys but also offers a workshop area. The front porch and a side entry deck make function fashionable. Constructed in 1950, this one-story home is filled with character. This home feels as comfortable as your favorite worn jeans! Move in today.
Home Details
Home Type
- Single Family
Est. Annual Taxes
- $326
Year Built
- Built in 1950
Lot Details
- 0.5 Acre Lot
- Irregular Lot
Parking
- 4 Car Detached Garage
Home Design
- Bungalow
- Block Foundation
- Aluminum Siding
Interior Spaces
- 1,196 Sq Ft Home
- 1-Story Property
- Woodwork
- Utility Room
- Laundry Room
Kitchen
- Eat-In Kitchen
- Electric Oven
Flooring
- Wood
- Vinyl Plank
- Vinyl
Bedrooms and Bathrooms
- 3 Bedrooms
- 2 Full Bathrooms
Accessible Home Design
- Accessible Full Bathroom
- Accessibility Features
Outdoor Features
- Deck
- Shed
- Storage Shed
- Porch
Schools
- Alexandria Monroe Elementary School
- Alexandria-Monroe Jr./Sr. High Middle School
Utilities
- Forced Air Heating and Cooling System
Community Details
- No Home Owners Association
Listing and Financial Details
- Tax Lot 48-05-15-300-010.000-024
- Assessor Parcel Number 480515300010000024
Map
Home Values in the Area
Average Home Value in this Area
Tax History
| Year | Tax Paid | Tax Assessment Tax Assessment Total Assessment is a certain percentage of the fair market value that is determined by local assessors to be the total taxable value of land and additions on the property. | Land | Improvement |
|---|---|---|---|---|
| 2025 | $326 | $64,900 | $14,800 | $50,100 |
| 2024 | $326 | $64,900 | $14,800 | $50,100 |
| 2023 | $317 | $58,600 | $14,100 | $44,500 |
| 2022 | $258 | $57,900 | $13,400 | $44,500 |
| 2021 | $261 | $53,900 | $13,400 | $40,500 |
| 2020 | $256 | $55,700 | $12,800 | $42,900 |
| 2019 | $260 | $55,700 | $12,800 | $42,900 |
| 2018 | $229 | $52,800 | $12,800 | $40,000 |
| 2017 | $194 | $53,000 | $12,800 | $40,200 |
| 2016 | $195 | $53,600 | $12,800 | $40,800 |
| 2014 | $29 | $53,000 | $12,800 | $40,200 |
| 2013 | $29 | $53,000 | $12,800 | $40,200 |
Property History
| Date | Event | Price | List to Sale | Price per Sq Ft |
|---|---|---|---|---|
| 12/04/2025 12/04/25 | Pending | -- | -- | -- |
| 10/27/2025 10/27/25 | For Sale | $150,000 | -- | $125 / Sq Ft |
Purchase History
| Date | Type | Sale Price | Title Company |
|---|---|---|---|
| Quit Claim Deed | -- | -- |
Source: MIBOR Broker Listing Cooperative®
MLS Number: 22070584
APN: 48-05-15-300-010.000-024
- 11256 N 200 W
- 1974 W State Road 28
- 1102 W Monroe St
- 1177 W State Road 28
- 1090 W Van Buren St
- 1737 W 1000 N
- 1001 W 3rd St
- 901 S Indiana Ave
- 707 Fairington Way
- 502 W Broadway St
- 402 W Madison St
- 305 W Monroe St
- 714 N Harrison St
- 1002 N Harrison St
- 0 Jackson Unit MBR22055133
- 211 Orchard Ln
- 107 E Garfield St
- 116 1/2 E Church St
- 113 E Polk St
- 118 E Buchanan St







