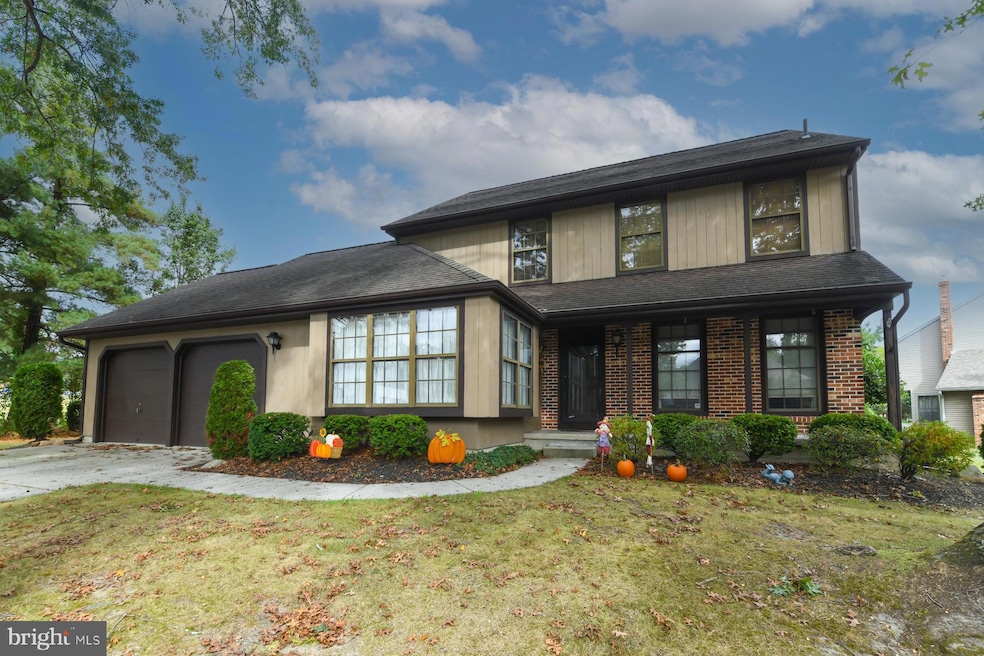
41 Tattersall Dr West Deptford, NJ 08051
West Deptford Township NeighborhoodHighlights
- Colonial Architecture
- No HOA
- Family Room Off Kitchen
- Traditional Floor Plan
- Formal Dining Room
- 2 Car Attached Garage
About This Home
As of February 2025Welcome to 41 Tattersall, a lovely 4-bedroom, 2.5-bath colonial home located in the highly desirable Meravan Farms neighborhood. This beautiful property sits on a private lot along a tree-lined street, offering a peaceful setting for your family. The home boasts a spacious eat-in kitchen overlooking the family room, which features a cozy gas-burning fireplace and high ceilings. Enjoy entertaining in the formal living and dining rooms, perfect for gatherings. On the main floor, you'll find a convenient office and laundry room. Upstairs, there are 4 generously sized bedrooms, including the main bedroom with a private bath and walk-in closet. The additional 3 bedrooms share a full hall bath. The full finished basement is equipped with a French drain and sump pump, providing extra living space or storage. This home also includes a 2-car attached garage with pull-down stairs leading to attic storage. Situated in a great development close to shopping and dining, this property offers easy access to the Riverwinds Community, with low-cost membership options for fitness, recreation, and leisure. Don’t miss out on this opportunity to make 41 Tattersal your dream home!
Home Details
Home Type
- Single Family
Est. Annual Taxes
- $9,522
Year Built
- Built in 1981
Lot Details
- 0.31 Acre Lot
Parking
- 2 Car Attached Garage
- Front Facing Garage
- Driveway
- On-Street Parking
Home Design
- Colonial Architecture
- Block Foundation
- Frame Construction
Interior Spaces
- 2,040 Sq Ft Home
- Property has 2 Levels
- Traditional Floor Plan
- Entrance Foyer
- Family Room Off Kitchen
- Living Room
- Formal Dining Room
- Eat-In Kitchen
- Laundry Room
- Finished Basement
Bedrooms and Bathrooms
- 4 Bedrooms
- En-Suite Primary Bedroom
- En-Suite Bathroom
- Walk-In Closet
Utilities
- Forced Air Heating and Cooling System
- Natural Gas Water Heater
Community Details
- No Home Owners Association
- Merivan Farms Subdivision
Listing and Financial Details
- Assessor Parcel Number 20-00439-00009
Ownership History
Purchase Details
Home Financials for this Owner
Home Financials are based on the most recent Mortgage that was taken out on this home.Similar Homes in the area
Home Values in the Area
Average Home Value in this Area
Purchase History
| Date | Type | Sale Price | Title Company |
|---|---|---|---|
| Deed | $465,000 | Chicago Title | |
| Deed | $465,000 | Chicago Title |
Mortgage History
| Date | Status | Loan Amount | Loan Type |
|---|---|---|---|
| Open | $395,250 | New Conventional | |
| Closed | $395,250 | New Conventional | |
| Previous Owner | $70,000 | Unknown | |
| Previous Owner | $50,000 | Unknown | |
| Previous Owner | $50,000 | Credit Line Revolving | |
| Previous Owner | $25,000 | Unknown |
Property History
| Date | Event | Price | Change | Sq Ft Price |
|---|---|---|---|---|
| 02/21/2025 02/21/25 | Sold | $465,000 | -0.9% | $228 / Sq Ft |
| 12/05/2024 12/05/24 | Price Changed | $469,000 | -3.3% | $230 / Sq Ft |
| 11/20/2024 11/20/24 | For Sale | $485,000 | -- | $238 / Sq Ft |
Tax History Compared to Growth
Tax History
| Year | Tax Paid | Tax Assessment Tax Assessment Total Assessment is a certain percentage of the fair market value that is determined by local assessors to be the total taxable value of land and additions on the property. | Land | Improvement |
|---|---|---|---|---|
| 2025 | $9,523 | $272,700 | $70,300 | $202,400 |
| 2024 | $9,400 | $272,700 | $70,300 | $202,400 |
| 2023 | $9,400 | $272,700 | $70,300 | $202,400 |
| 2022 | $9,356 | $272,700 | $70,300 | $202,400 |
| 2021 | $9,324 | $272,700 | $70,300 | $202,400 |
| 2020 | $9,302 | $272,700 | $70,300 | $202,400 |
| 2019 | $9,043 | $272,700 | $70,300 | $202,400 |
| 2018 | $8,797 | $272,700 | $70,300 | $202,400 |
| 2017 | $8,593 | $272,700 | $70,300 | $202,400 |
| 2016 | $8,353 | $272,700 | $70,300 | $202,400 |
| 2015 | $7,957 | $272,700 | $70,300 | $202,400 |
| 2014 | $7,562 | $272,700 | $70,300 | $202,400 |
Agents Affiliated with this Home
-

Seller's Agent in 2025
Rose Simila
Home and Heart Realty
(856) 418-1324
19 in this area
389 Total Sales
-

Buyer's Agent in 2025
Angelia Carrero
Romano Realty
(856) 693-7777
2 in this area
4 Total Sales
Map
Source: Bright MLS
MLS Number: NJGL2050262
APN: 20-00439-0000-00009
- 17 Tattersall Dr
- 64 Pelham Dr
- 75 Hickory Ave
- 15 Pelham Dr
- 24 1st Ave
- 417 Durham Ct Unit 417
- 264 Barclay Ct Unit 264
- 118 Ashton Ct
- 1 4th Ave
- 621 Foxton Ct Unit 621
- 36 Hill St
- 111 Cove Rd
- 119 Ivy Ln
- 0 Glenside Dr
- 1137 Tristram Cir Unit 1137
- 1184 Tristram Cir Unit 4
- 1134 Tristram Cir Unit 4
- 122 Turner St
- 199 Ogden Station Rd
- 37 Chestnut St






