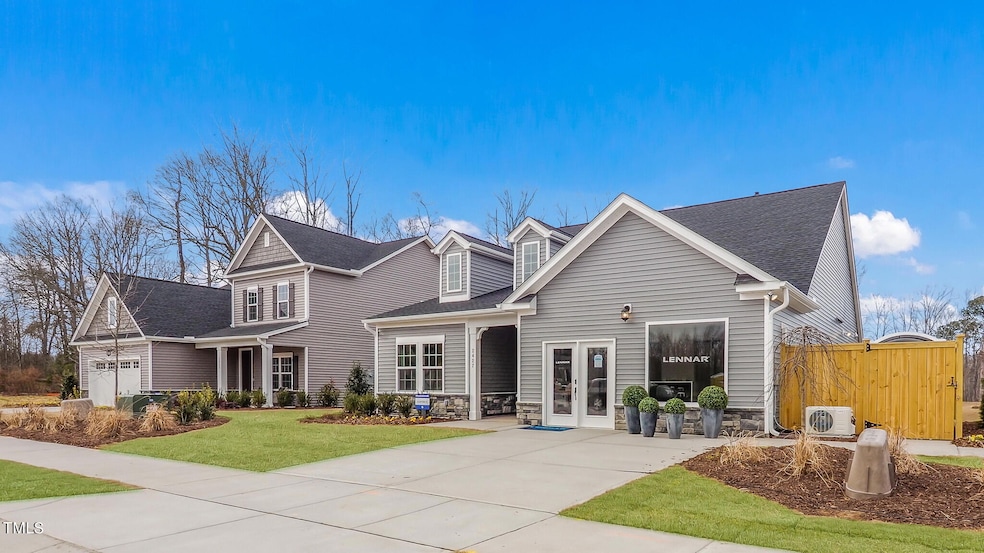
41 Tennyson Dr Garner, NC 27529
Cleveland NeighborhoodEstimated payment $2,674/month
Highlights
- Fitness Center
- New Construction
- Attic
- Cleveland Elementary School Rated A-
- Traditional Architecture
- Bonus Room
About This Home
The Clayton plan offers 1,845 sq. ft. of thoughtfully designed single-level living on a beautiful .37-acre homesite. This ranch home features 3 bedrooms, 2 full baths, and a Premier Design Package with high-end finishes throughout. A welcoming screened porch and grilling patio extend the living space outdoors. Inside, the open layout showcases luxury vinyl plank flooring in main areas, tile flooring in baths, and carpet in bedrooms and the bonus space.
The gourmet kitchen is elegantly appointed with white cabinetry, quartz countertops, a gas cooktop, and an upgraded vented range hood. The owner's suite, positioned separately for added privacy, includes a spacious bath with dual vanities, a tiled shower with built-in seat, and a large walk-in closet. Secondary bedrooms are well-sized and share a full bath. This home is an inventory opportunity available for move-in this September.
Located in the desirable Annandale community, residents enjoy access to a clubhouse, swimming pool, 24/7 fitness center, playground, and athletic field. Conveniently situated near major highways and downtown Raleigh, Annandale also offers easy access to shopping and dining at Swift Creek Shopping Plaza and White Oak Crossing. Nearby outdoor attractions include Lake Benson Park, Langdon Pond, and Hinnant Farms Vineyard & Winery.
Photos are of a model home and are for representation only.
Home Details
Home Type
- Single Family
Year Built
- Built in 2025 | New Construction
Lot Details
- 0.37 Acre Lot
HOA Fees
Parking
- 2 Car Attached Garage
- Garage Door Opener
- Private Driveway
- 2 Open Parking Spaces
Home Design
- Home is estimated to be completed on 9/30/25
- Traditional Architecture
- Slab Foundation
- Frame Construction
- Shingle Roof
- Vinyl Siding
Interior Spaces
- 1,845 Sq Ft Home
- 1-Story Property
- Smooth Ceilings
- Recessed Lighting
- Family Room
- Breakfast Room
- Bonus Room
- Screened Porch
- Unfinished Attic
Kitchen
- Built-In Self-Cleaning Convection Oven
- Indoor Grill
- Gas Cooktop
- Range Hood
- Microwave
- Plumbed For Ice Maker
- Dishwasher
- Kitchen Island
- Quartz Countertops
- Disposal
Flooring
- Carpet
- Tile
- Luxury Vinyl Tile
Bedrooms and Bathrooms
- 3 Bedrooms
- Walk-In Closet
- 2 Full Bathrooms
- Separate Shower in Primary Bathroom
- Walk-in Shower
Laundry
- Laundry Room
- Laundry on main level
Schools
- Cleveland Elementary And Middle School
- W Johnston High School
Utilities
- Forced Air Zoned Heating and Cooling System
- Heating System Uses Natural Gas
- Tankless Water Heater
Listing and Financial Details
- Assessor Parcel Number 230
Community Details
Overview
- Hrw Management Association, Phone Number (919) 787-9000
- Built by Lennar Homes
- Annandale Subdivision
Recreation
- Community Playground
- Fitness Center
- Community Pool
- Trails
Map
Home Values in the Area
Average Home Value in this Area
Property History
| Date | Event | Price | Change | Sq Ft Price |
|---|---|---|---|---|
| 08/21/2025 08/21/25 | Price Changed | $399,990 | -7.0% | $217 / Sq Ft |
| 07/09/2025 07/09/25 | Price Changed | $429,990 | -2.2% | $233 / Sq Ft |
| 06/21/2025 06/21/25 | For Sale | $439,635 | -- | $238 / Sq Ft |
Similar Homes in the area
Source: Doorify MLS
MLS Number: 10104907
- 65 Tennyson Dr
- 154 Tennyson Dr
- 88 Tennyson Dr
- 66 Tennyson Dr
- 40 Tennyson Dr
- 110 Tennyson Dr
- Plan 3629 at Annandale
- Plan 3040 at Annandale
- Plan 3130 at Annandale
- Plan 3119 at Annandale
- Plan 3327 at Annandale
- Plan 2604 at Annandale
- Plan 2100 at Annandale
- Plan 2721 at Annandale
- Plan 3320 at Annandale
- Plan 2628 at Annandale
- Plan 2913 at Annandale
- Plan 3210 at Annandale
- 443 Ravensworth Dr
- 61 Merrifield Ln
- 58 Carson Dr
- 51 Paul Place
- 126 Langdon Pointe Dr
- 21 Reagan Ct
- 90 Elvis Dr
- 147 Black Angus Dr
- 305 Whitehall Ct
- 552 Adams Point Dr
- 120 Keith Ct
- 197 Lassiter Farms Ln
- 3540 Cornwallis Rd
- 60 Katlyn Ct
- 62 Maximus Cir
- 38 Birdo Point Way
- 113 Leach Dr
- 404 Hunting Lodge Rd
- 977 Airedale Trail
- 33 Awesome Ridge
- 478 Airedale Trail
- 129 Awesome Ridge






