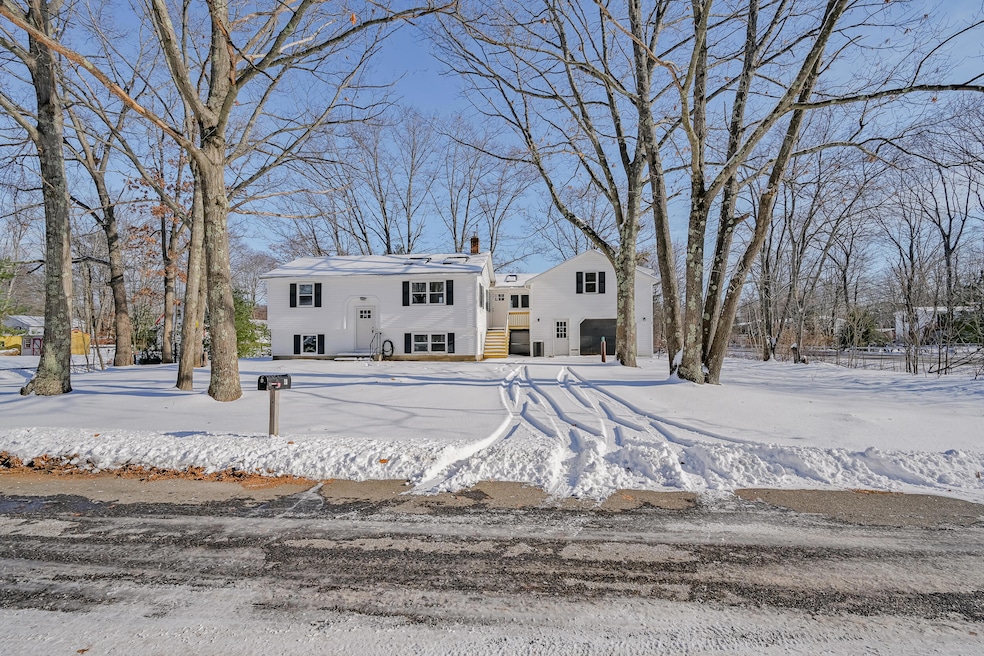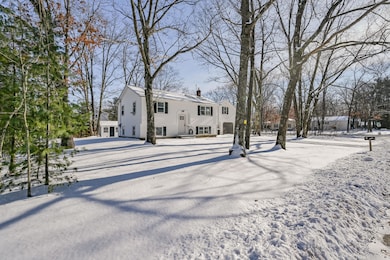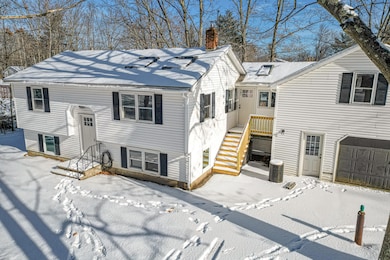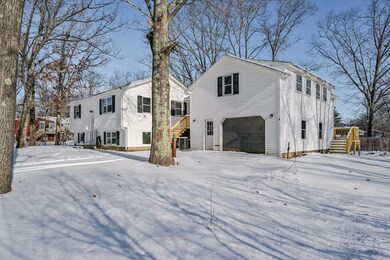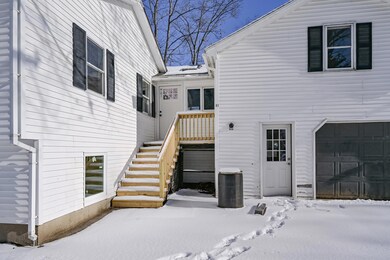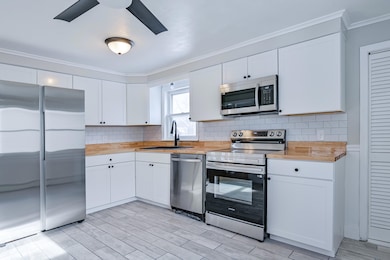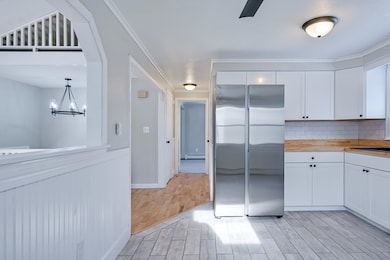
$419,000
- 3 Beds
- 2 Baths
- 1,268 Sq Ft
- 4 Raymond St
- Sanford, ME
Welcome home! This charming 3-bedroom, 2-bathroom ranch is tucked away on a spacious corner lot with beautiful, established landscaping and plenty of room to relax or entertain.The comfortable floor plan includes a bright living area, a functional kitchen, and a private primary suite complete with its own full bathroom. Two additional bedrooms allow space for family, guests, or a home
Brian Samia Century 21 North East
