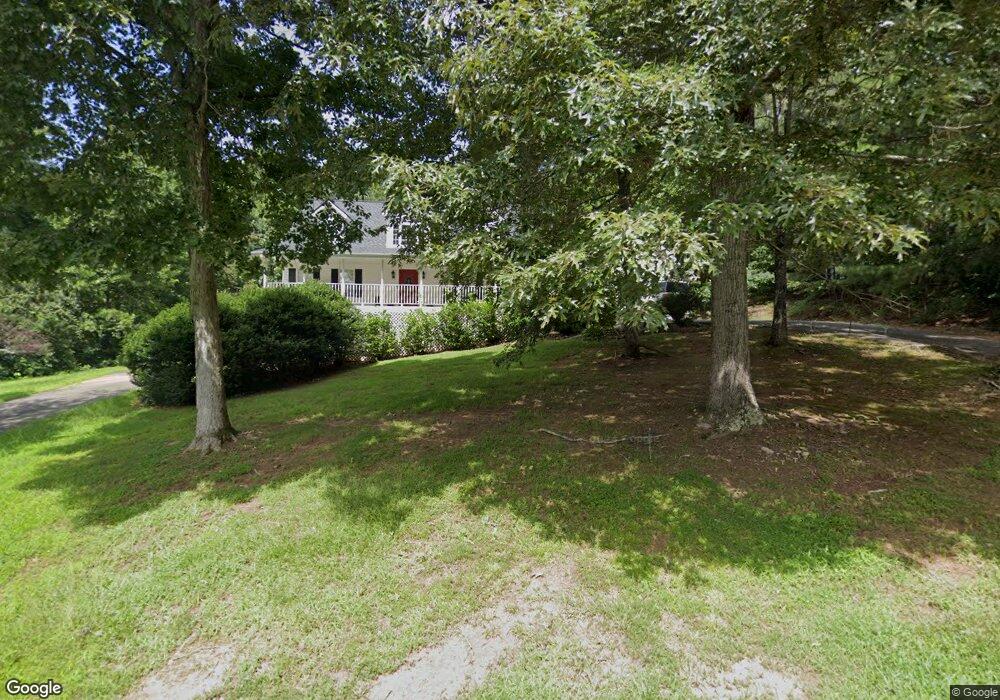41 Thompson Ct Ellijay, GA 30540
Estimated Value: $522,000 - $577,686
6
Beds
4
Baths
3,736
Sq Ft
$150/Sq Ft
Est. Value
About This Home
This home is located at 41 Thompson Ct, Ellijay, GA 30540 and is currently estimated at $558,922, approximately $149 per square foot. 41 Thompson Ct is a home located in Gilmer County with nearby schools including Ellijay Elementary School, Gilmer Middle School, and Clear Creek Elementary School.
Ownership History
Date
Name
Owned For
Owner Type
Purchase Details
Closed on
Jan 6, 2009
Sold by
Weaver Rebecca D N and Weaver K
Bought by
Hensley Rebecca D and Hensley Danny H
Current Estimated Value
Purchase Details
Closed on
Apr 20, 2005
Sold by
Weaver Harley Joe
Bought by
Hensley Rebecca Dawn
Home Financials for this Owner
Home Financials are based on the most recent Mortgage that was taken out on this home.
Original Mortgage
$185,000
Interest Rate
5.99%
Mortgage Type
New Conventional
Purchase Details
Closed on
Apr 1, 1996
Bought by
Weaver Joe and Weaver Dawn
Create a Home Valuation Report for This Property
The Home Valuation Report is an in-depth analysis detailing your home's value as well as a comparison with similar homes in the area
Home Values in the Area
Average Home Value in this Area
Purchase History
| Date | Buyer | Sale Price | Title Company |
|---|---|---|---|
| Hensley Rebecca D | -- | -- | |
| Hensley Rebecca Dawn | -- | -- | |
| Weaver Joe | $10,000 | -- |
Source: Public Records
Mortgage History
| Date | Status | Borrower | Loan Amount |
|---|---|---|---|
| Previous Owner | Hensley Rebecca Dawn | $185,000 |
Source: Public Records
Tax History Compared to Growth
Tax History
| Year | Tax Paid | Tax Assessment Tax Assessment Total Assessment is a certain percentage of the fair market value that is determined by local assessors to be the total taxable value of land and additions on the property. | Land | Improvement |
|---|---|---|---|---|
| 2024 | $2,370 | $196,040 | $6,880 | $189,160 |
| 2023 | $2,448 | $195,960 | $6,800 | $189,160 |
| 2022 | $2,420 | $167,640 | $6,800 | $160,840 |
| 2021 | $2,284 | $131,760 | $6,800 | $124,960 |
| 2020 | $2,249 | $113,044 | $4,000 | $109,044 |
| 2019 | $2,313 | $113,044 | $4,000 | $109,044 |
| 2018 | $2,259 | $113,044 | $4,000 | $109,044 |
| 2017 | $2,138 | $94,016 | $4,000 | $90,016 |
| 2016 | $2,207 | $95,268 | $4,000 | $91,268 |
| 2015 | $1,980 | $83,640 | $4,000 | $79,640 |
| 2014 | $2,070 | $84,212 | $4,000 | $80,212 |
| 2013 | -- | $89,556 | $4,000 | $85,556 |
Source: Public Records
Map
Nearby Homes
- 224 Timber Ridge Ln
- 78 Highwoods #3-5057 Trail
- 78 Highwoods Trail
- 78 Highwoods Trail Unit 3-5057
- 780 Timber Ridge Ln
- 103 Pinecrest Dr Unit 5020
- 103 Pinecrest Dr
- 94 Ridgecrest Cir
- 168 Ridgecrest Cir
- 0 Eastside Dr Unit 10505781
- 0 Eastside Dr Unit 7563121
- 61 Morningside Ct
- LOT 9 Beaver Lake Dr
- 20 Crest Ct
- 0 Water Oak Dr Unit 419404
- 0 Water Oak Dr Unit 7661375
- 0 Water Oak Dr Unit 10620255
- 137R/135 Shiloh Ct
- Lot 133 Shiloh Ct
- Lot 34 Talona Mountain Rd Unit 34
- 0 Timber Ridge Ln Unit 31 8168340
- 000 Timber Ridge Ln
- 0 Timber Ridge Ln
- 0 Timber Ridge Ln Unit Lt 31 8976685
- 0 Timber Ridge Ln Unit 8124431
- 0 Timber Ridge Ln Unit 8555981
- 0 Old Flat Creek Rd Unit 8122319
- 0 Old Flat Creek Rd Unit 8485953
- 65 Thompson Ct
- 254 Old Flat Creek Rd
- 12 Thompson Ct
- 49 Old Flat Creek Rd
- 109 Old Flat Creek Rd
- 282 Old Flat Creek Rd
- 73 Thompson Ct
- 78 Thompson Ct
- 79 Thompson Ct
- 96 Timber Ridge Ln
- 0 Thompson Ct
- 192 Hannah Dr
