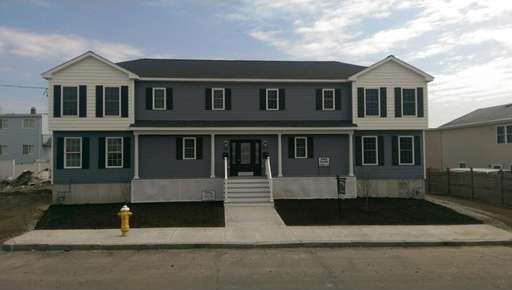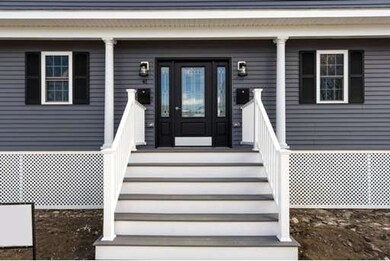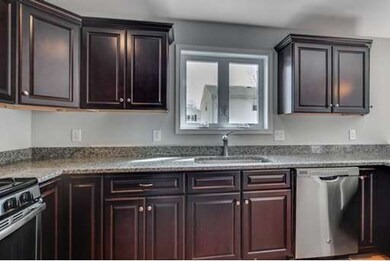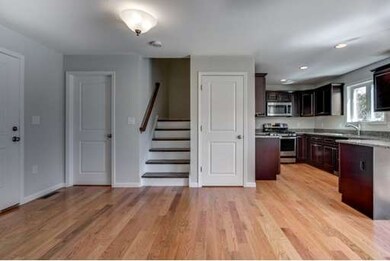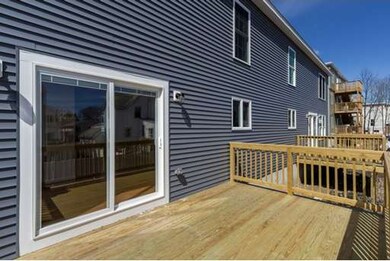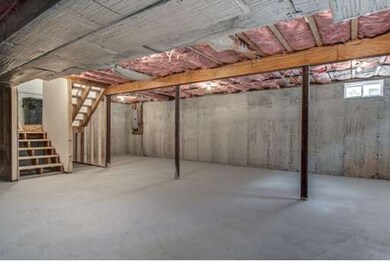
41 Thorndike St Unit A Revere, MA 02151
West Revere NeighborhoodAbout This Home
As of March 2024Brand NEW NEW NEW stately spectacular townhome. 2 levels/3 bedrooms/2.5 baths. Open concept living at its best. Gleaming hardwood floors/granite and stainless steel appliances. Also slider to your private deck with private fenced in backyard. Huge master suite has wall to wall carpeting / walk in closet and a tranquil tiled bath. Off street parking and close to the beach. Also easy access to major highways and in Boston within minutes. No Showings until first Open House on Saturday April 4th 1pm-3pm
Last Agent to Sell the Property
Michele Harris
Century 21 North East License #448554263 Listed on: 04/10/2015
Last Buyer's Agent
Diana Franco
Century 21 North East

Property Details
Home Type
Condominium
Est. Annual Taxes
$5,954
Year Built
2015
Lot Details
0
Listing Details
- Unit Level: 1
- Unit Placement: End
- Special Features: NewHome
- Property Sub Type: Condos
- Year Built: 2015
Interior Features
- Has Basement: Yes
- Primary Bathroom: Yes
- Number of Rooms: 6
- Amenities: Public Transportation, Shopping, Medical Facility, Laundromat, Conservation Area, Highway Access, House of Worship, Public School, T-Station
- Electric: 220 Volts
- Flooring: Wood, Tile, Wall to Wall Carpet
- Interior Amenities: Cable Available
- Bedroom 2: Second Floor
- Bedroom 3: Second Floor
- Bathroom #1: First Floor
- Bathroom #2: Second Floor
- Bathroom #3: Second Floor
- Kitchen: First Floor
- Laundry Room: Second Floor
- Master Bedroom: Second Floor
- Master Bedroom Description: Flooring - Wall to Wall Carpet
- Dining Room: First Floor
- Family Room: First Floor
Exterior Features
- Construction: Frame
- Exterior: Vinyl
- Exterior Unit Features: Porch - Enclosed, Deck - Wood, Fenced Yard, Screens, Gutters
Garage/Parking
- Parking: Off-Street, Paved Driveway
- Parking Spaces: 2
Utilities
- Cooling Zones: 1
- Heat Zones: 2
- Hot Water: Natural Gas
- Utility Connections: for Gas Oven, for Gas Dryer, Washer Hookup
Condo/Co-op/Association
- Association Fee Includes: Master Insurance, Exterior Maintenance
- Management: No Management
- No Units: 2
- Unit Building: A
Ownership History
Purchase Details
Home Financials for this Owner
Home Financials are based on the most recent Mortgage that was taken out on this home.Purchase Details
Similar Homes in Revere, MA
Home Values in the Area
Average Home Value in this Area
Purchase History
| Date | Type | Sale Price | Title Company |
|---|---|---|---|
| Deed | -- | -- | |
| Quit Claim Deed | -- | -- |
Mortgage History
| Date | Status | Loan Amount | Loan Type |
|---|---|---|---|
| Open | $574,400 | Purchase Money Mortgage | |
| Closed | $406,500 | New Conventional | |
| Closed | $332,250 | New Conventional | |
| Closed | $361,000 | New Conventional |
Property History
| Date | Event | Price | Change | Sq Ft Price |
|---|---|---|---|---|
| 03/15/2024 03/15/24 | Sold | $718,000 | +2.7% | $308 / Sq Ft |
| 01/15/2024 01/15/24 | Pending | -- | -- | -- |
| 01/09/2024 01/09/24 | For Sale | $699,000 | -2.6% | $300 / Sq Ft |
| 12/14/2023 12/14/23 | Off Market | $718,000 | -- | -- |
| 11/29/2023 11/29/23 | For Sale | $699,000 | 0.0% | $300 / Sq Ft |
| 10/21/2023 10/21/23 | Pending | -- | -- | -- |
| 10/18/2023 10/18/23 | For Sale | $699,000 | +29.0% | $300 / Sq Ft |
| 08/28/2020 08/28/20 | Sold | $542,000 | +8.6% | $257 / Sq Ft |
| 07/08/2020 07/08/20 | Pending | -- | -- | -- |
| 06/25/2020 06/25/20 | For Sale | $499,000 | +9.7% | $237 / Sq Ft |
| 12/20/2017 12/20/17 | Sold | $455,000 | +1.1% | $209 / Sq Ft |
| 11/17/2017 11/17/17 | Pending | -- | -- | -- |
| 11/10/2017 11/10/17 | For Sale | $449,900 | +18.7% | $207 / Sq Ft |
| 05/15/2015 05/15/15 | Sold | $379,000 | 0.0% | $230 / Sq Ft |
| 04/21/2015 04/21/15 | Pending | -- | -- | -- |
| 04/14/2015 04/14/15 | Off Market | $379,000 | -- | -- |
| 04/10/2015 04/10/15 | For Sale | $379,999 | -- | $230 / Sq Ft |
Tax History Compared to Growth
Tax History
| Year | Tax Paid | Tax Assessment Tax Assessment Total Assessment is a certain percentage of the fair market value that is determined by local assessors to be the total taxable value of land and additions on the property. | Land | Improvement |
|---|---|---|---|---|
| 2025 | $5,954 | $656,400 | $0 | $656,400 |
| 2024 | $5,334 | $585,500 | $0 | $585,500 |
| 2023 | $5,357 | $563,300 | $0 | $563,300 |
| 2022 | $5,420 | $521,200 | $0 | $521,200 |
| 2021 | $5,511 | $498,300 | $0 | $498,300 |
| 2020 | $4,837 | $429,600 | $0 | $429,600 |
| 2019 | $4,822 | $398,200 | $0 | $398,200 |
| 2018 | $5,161 | $398,200 | $0 | $398,200 |
| 2017 | $5,238 | $374,400 | $0 | $374,400 |
| 2016 | $1,550 | $107,300 | $107,300 | $0 |
| 2015 | -- | $107,300 | $107,300 | $0 |
Agents Affiliated with this Home
-

Seller's Agent in 2024
Ben Resnicow
Commonwealth Standard Realty Advisors
(617) 286-6855
2 in this area
157 Total Sales
-

Seller Co-Listing Agent in 2024
Amanda Benevides
Commonwealth Standard Realty Advisors
(617) 285-3054
1 in this area
39 Total Sales
-

Buyer's Agent in 2024
Team Lillian Montalto
Lillian Montalto Signature Properties
(978) 815-6301
6 in this area
1,007 Total Sales
-
M
Seller's Agent in 2020
Melissa Weinand
William Raveis R.E. & Home Services
(781) 254-8669
1 in this area
242 Total Sales
-
J
Seller Co-Listing Agent in 2020
Judy Toner
The Proper Nest Real Estate
(781) 704-6592
1 in this area
63 Total Sales
-
D
Seller's Agent in 2017
Diana Franco
Century 21 North East
Map
Source: MLS Property Information Network (MLS PIN)
MLS Number: 71815080
APN: REVE-000018-000319-000013B-A000000
- 40 Atwood St
- 1 Martin St
- 481 Revere St
- 486 Revere St Unit 2
- 1129 N Shore Rd Unit 2D
- 500 Revere St
- 35 Neponset St
- 97 Sagamore St
- 1133 N Shore Rd Unit 205
- 71 Ambrose St
- 56 Ambrose St
- 39 Ambrose St
- 73 Gage Ave Unit B
- 73 Gage Ave Unit A
- 8 Revere St Unit 4
- 8 Revere St Unit 1
- 8 Revere St Unit 2
- 8 Revere St Unit 3
- 35 McCoba St Unit 36
- 350 Revere Beach Blvd Unit 2X
