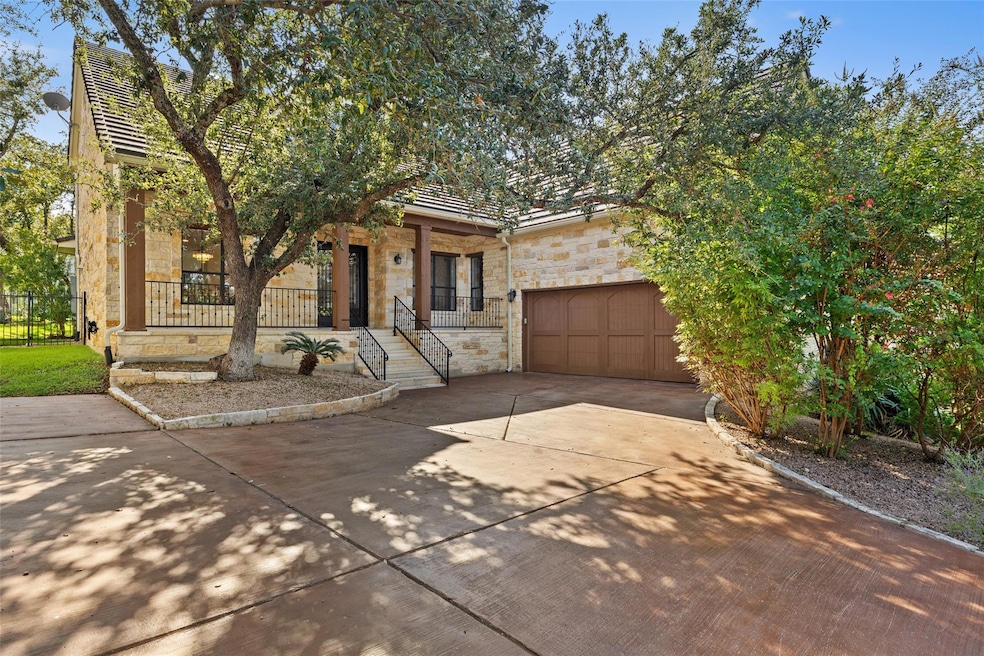41 Tiburon Dr the Hills, TX 78738
Highlights
- Airport or Runway
- Golf Course Community
- Fishing
- Lakeway Elementary School Rated A-
- Fitness Center
- Mature Trees
About This Home
Nestled in The Hills of Lakeway, 41 Tiburon Dr defines upscale living in the coveted Lake Travis ISD. This architectural masterpiece beckons you with its stately presence, promising a lifestyle of unparalleled luxury and refinement. Step through the grand entrance of this meticulously crafted residence and be greeted by an expansive floor plan that seamlessly blends sophistication with functionality. Boasting four generously appointed bedrooms and three and a half baths, including a lavish master suite retreat, this home offers an abundance of space for relaxation. Every corner of this residence exudes elegance, from the designer finishes to the curated details. The gourmet kitchen lies in the heart of the home featuring top-of-the-line appliances, custom cabinetry, and an oversized island perfect for casual dining. The dedicated media room, where movie nights become immersive experiences with wired in surround sound. For those who prefer outdoor entertainment, the covered porch provides an idyllic setting for unwinding amidst the tranquil beauty of the private, professionally landscaped backyard oasis. Residents of this exclusive gated community enjoy an array of amenities designed to elevate every aspect of life. Start your day with a workout in the fitness center, followed by a refreshing dip in the pool. Spend leisurely afternoons exploring the scenic walking trails or challenging friends to a game of tennis on the community courts. With direct access to Lake Travis, delight in a myriad of water activities, from boating and fishing to paddle boarding and kayaking. For families, nearby parks and playgrounds offer endless opportunities for outdoor fun and recreation. Conveniently located just minutes away from upscale shopping, dining, and entertainment options, as well as top-rated schools, 41 Tiburon Dr presents an unparalleled opportunity to embrace the quintessential Lake Travis lifestyle. Also listed For Sale MLS 8986199
Listing Agent
Moreland Properties Brokerage Phone: (512) 480-0848 License #0642325 Listed on: 05/27/2025

Home Details
Home Type
- Single Family
Est. Annual Taxes
- $12,961
Year Built
- Built in 2005
Lot Details
- 9,827 Sq Ft Lot
- Cul-De-Sac
- North Facing Home
- Wrought Iron Fence
- Landscaped
- Sprinkler System
- Mature Trees
- Private Yard
- Front Yard
Parking
- 2 Car Attached Garage
- Side Facing Garage
- Driveway
- Additional Parking
Home Design
- Slab Foundation
- Tile Roof
- Masonry Siding
- Stone Veneer
Interior Spaces
- 3,286 Sq Ft Home
- 2-Story Property
- Ceiling Fan
- Wood Burning Fireplace
- Blinds
- Entrance Foyer
- Living Room with Fireplace
- Multiple Living Areas
- Dining Room
- Fire and Smoke Detector
Kitchen
- Open to Family Room
- Eat-In Kitchen
- Breakfast Bar
- Built-In Oven
- Cooktop
- Microwave
- Dishwasher
- Kitchen Island
- Granite Countertops
- Disposal
Flooring
- Wood
- Carpet
Bedrooms and Bathrooms
- 4 Bedrooms | 1 Primary Bedroom on Main
- Walk-In Closet
- Double Vanity
Outdoor Features
- Covered Patio or Porch
- Exterior Lighting
Location
- Property is near a clubhouse
- Property is near a golf course
Schools
- Lakeway Elementary School
- Hudson Bend Middle School
- Lake Travis High School
Utilities
- Central Air
- Heating Available
- Vented Exhaust Fan
- Underground Utilities
- Municipal Utilities District for Water and Sewer
- High Speed Internet
Listing and Financial Details
- Security Deposit $5,500
- Tenant pays for all utilities, grounds care
- 12 Month Lease Term
- $40 Application Fee
- Assessor Parcel Number 01337807040000
Community Details
Overview
- Property has a Home Owners Association
- Hills Lakeway Ph 04 Subdivision
- Community Lake
Amenities
- Picnic Area
- Airport or Runway
- Clubhouse
Recreation
- Golf Course Community
- Tennis Courts
- Community Playground
- Fitness Center
- Fishing
- Park
- Dog Park
Pet Policy
- Pet Deposit $500
- Dogs and Cats Allowed
Security
- Controlled Access
Map
Source: Unlock MLS (Austin Board of REALTORS®)
MLS Number: 3112600
APN: 130078
- 5 Valhalla Ct
- 7 Sunview Rd
- 129 the Hills Dr
- 9 Wingreen Loop
- 1 Crystal Springs Ct Unit F
- 1 Crystal Springs Ct Unit H
- 59 Stillmeadow Dr
- 5 Crystal Springs Ct Unit A
- 402 Luna Vista Dr
- 102 Gallia Dr Unit 3
- 22 Borello Dr
- 304 Belforte Ave
- 27 Stillmeadow Dr
- 204 Delfino Cir
- 15 Borello Dr
- 36 Cottondale Rd
- 17 Borello Dr
- 104 Bella Toscana Ave Unit 2106
- 104 Bella Toscana Ave Unit 2301
- 104 Bella Toscana Ave Unit 2211
- 41 Stillmeadow Dr
- 402 Luna Vista Dr
- 13 Swiftwater Trail
- 107 Rivalto Cir Unit 1
- 50 Tournament Way Unit K64
- 55 Tournament Way Unit B
- 103 Birdie Dr
- 112 Double Eagle Dr Unit 112
- 407 Indianwood Dr
- 5 Muirfield Greens Cove
- 3810 Pawnee Pass
- 709 Show Low Ct
- 2050 Lohmans Spur Rd Unit 402
- 2050 Lohmans Spur Rd Unit 803
- 2050 Lohmans Spur Rd Unit 102
- 2050 Lohmans Spur Unit 1801
- 2201 Lakeway Blvd Unit 32
- 126 Lido St
- 120 World of Tennis Square Unit 118C
- 131 World of Tennis Square






