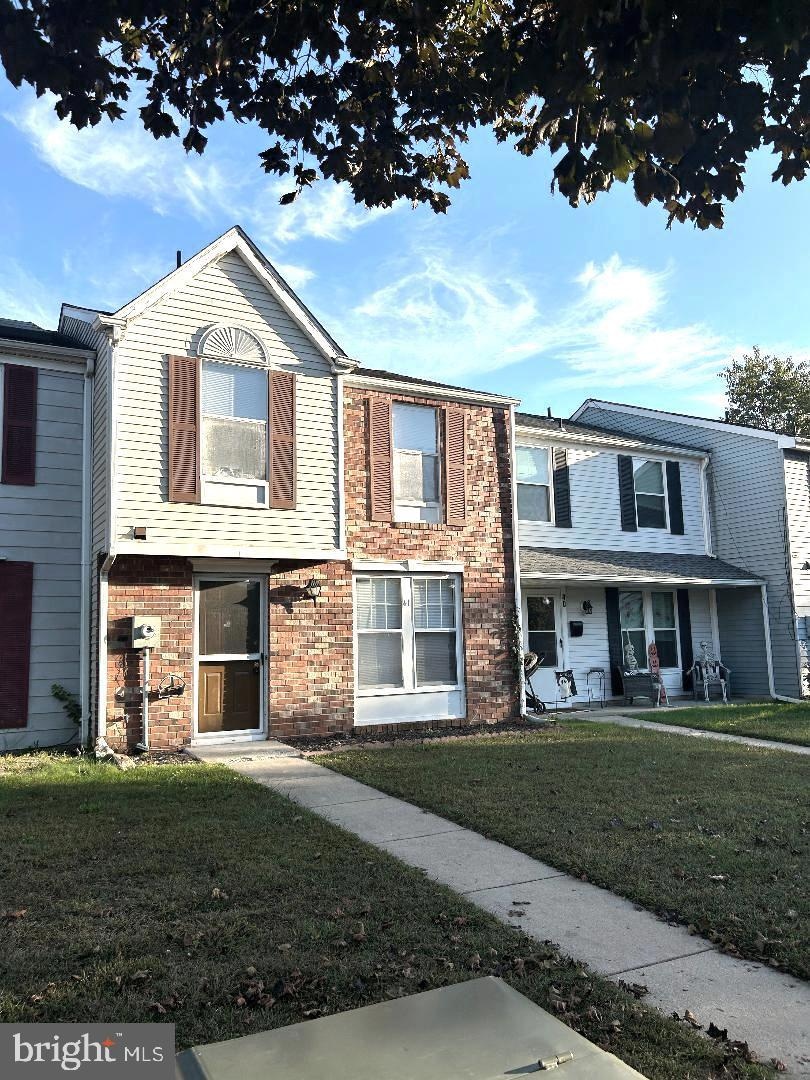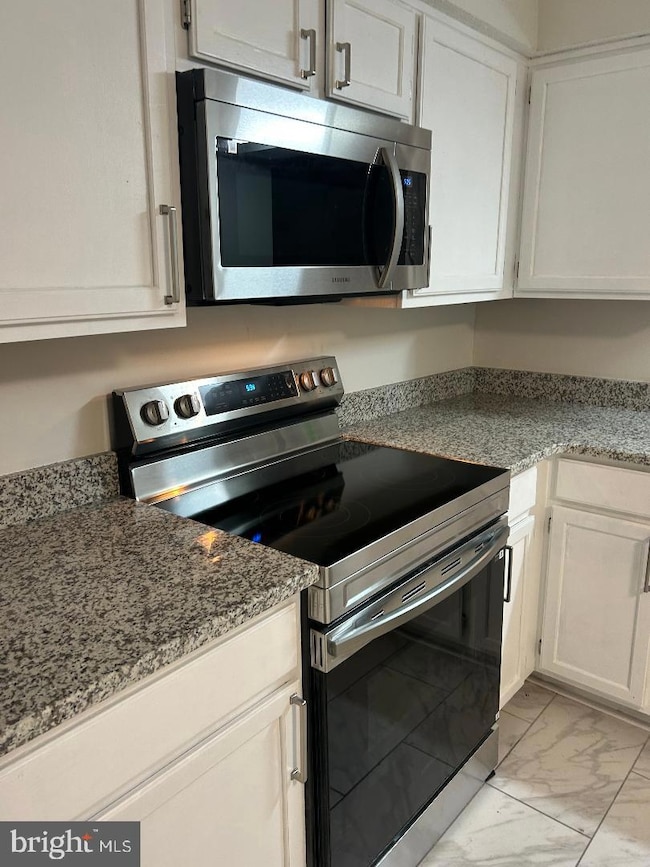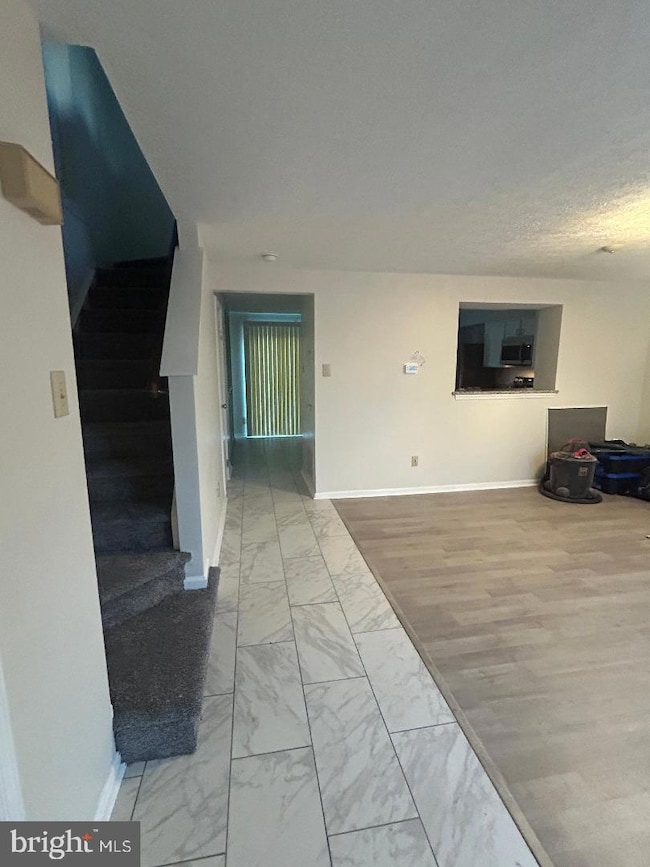41 Vanderbilt Ct Sicklerville, NJ 08081
Winslow Township NeighborhoodHighlights
- Stainless Steel Appliances
- Level Entry For Accessibility
- Property is in very good condition
- Patio
- 90% Forced Air Heating and Cooling System
- Wood Fence
About This Home
Welcome home to this beautifully updated property featuring all new flooring, freshly painted, a modern kitchen with stylish finishes, and updated bathrooms throughout. Enjoy a bright, open layout perfect for both relaxing and entertaining. Located in a desirable community offering great amenities, Move-in ready and conveniently located near shopping, dining, and major highways, this home truly has it all. Don’t miss your chance to make it yours! : New flooring throughout, Updated kitchen , updated with granite countertops, stainless steel appliances & Freshly painted throughout.The HVAC System has just been placed. Owner is a licensed New Jersey realtor
Listing Agent
(609) 505-1589 dandlcash@yahoo.com Vanguard Realty Group Inc Listed on: 11/02/2025
Townhouse Details
Home Type
- Townhome
Est. Annual Taxes
- $3,781
Year Built
- Built in 1986
Lot Details
- 1,999 Sq Ft Lot
- Lot Dimensions are 20.00 x 100.00
- Wood Fence
- Property is in very good condition
HOA Fees
- $105 Monthly HOA Fees
Home Design
- AirLite
- Slab Foundation
- Frame Construction
Interior Spaces
- 1,140 Sq Ft Home
- Property has 2 Levels
Kitchen
- Built-In Microwave
- Dishwasher
- Stainless Steel Appliances
- Disposal
Bedrooms and Bathrooms
- 2 Main Level Bedrooms
Laundry
- Laundry on main level
- Washer and Dryer Hookup
Parking
- 1 Open Parking Space
- 1 Parking Space
- Parking Lot
- 1 Assigned Parking Space
Schools
- Winslow Elementary School
- Winslow Township Middle School
- Winslow Twp High School
Utilities
- 90% Forced Air Heating and Cooling System
- Vented Exhaust Fan
- 100 Amp Service
- Electric Water Heater
Additional Features
- Level Entry For Accessibility
- Patio
Listing and Financial Details
- Residential Lease
- Security Deposit $3,300
- Tenant pays for electricity, cable TV, internet, pest control, all utilities
- The owner pays for water, sewer
- No Smoking Allowed
- 12-Month Lease Term
- Available 11/7/25
- Assessor Parcel Number 36-11301-00100
Community Details
Overview
- Victoria Manor Subdivision
Pet Policy
- No Pets Allowed
Map
Source: Bright MLS
MLS Number: NJCD2105386
APN: 36-11301-0000-00100
- 19 Vernon Ct
- 45 Eastmont Ln
- 21 Milstone Ct
- 29 Medford Ct
- 28 Melwood Ct
- 52 Memphis Ct
- 9 Melwood Ct
- 48 Memphis Ct
- 12 Pittman Place
- 12 Eisenhower Ln
- 60 High Meadows Dr
- 18 High Meadows Dr
- 18 Trowbridge Ln Unit BB
- 27 Barnes Way
- 23 Barnes Way
- 11 Old School House Rd
- 8 Inkwell Ln
- 13 Inkwell Ln
- 32 Barnes Way
- 10 Inkwell Ln
- 70 Vanderbilt Ct
- 58 Vanderbilt Ct
- 6 Victoria Manor Ct
- 21 Milstone Ct
- 25 Medford Ct
- 4 Milstone Ct
- 153 Villa Knoll Ct
- 19 Magnolia Ct
- 4 Magnolia Ct
- 6 Magnolia Ct
- 301 Sicklerville Rd
- 10 Powell Dr
- 54 Hopewell Ln Unit A
- 38 Hopewell Ln Unit A
- 7 Hamlet Ct Unit B
- 13 Hopewell Ln
- 501 Sicklerville Rd
- 155 Sickler Ct
- 700 Tara Dr
- 112 Sickler Ct







