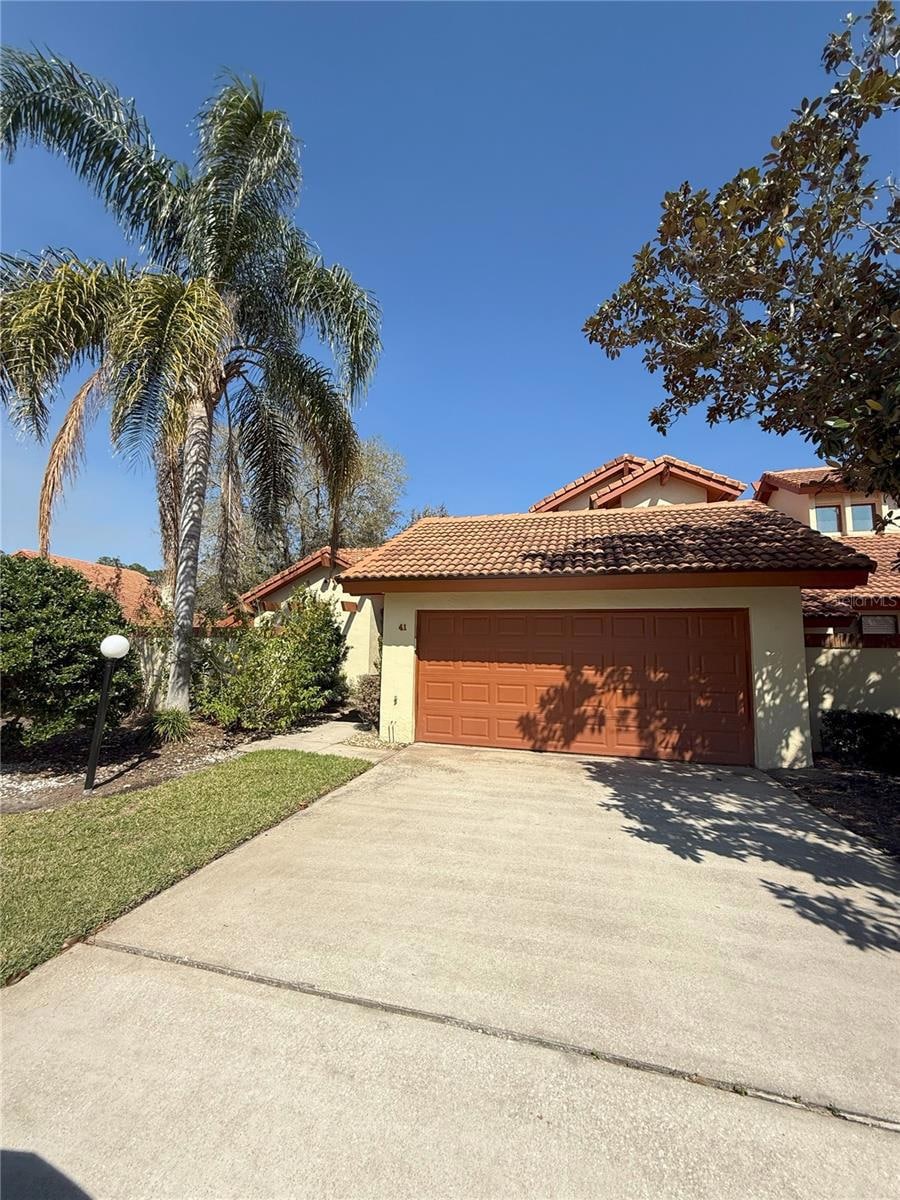41 Village Cir Palm Coast, FL 32164
Highlights
- On Golf Course
- Vaulted Ceiling
- End Unit
- Pond View
- Main Floor Primary Bedroom
- Great Room
About This Home
Charming Mediterranean-inspired villa in Pine Lakes Village backing to Pine Lakes Golf Course. 3 Bedrooms
and 2 1/2 baths. Light and brigh open floor plan. Large eat-in kitchen, formal dining room and family room.
Ample outdoor living areas, including a courtyard, screened porch off of the master bedroom and a patio from
the family room with golf course views. Fireplace, storage and in-house laundry room. Master on main level
with walk-in shower. Guest bedrooms on second floor. Close to all Palm Coast amenities and beaches.
Listing Agent
WEICHERT REALTORS HALLMARK Brokerage Phone: 386-445-1200 License #3454064 Listed on: 03/17/2025

Home Details
Home Type
- Single Family
Est. Annual Taxes
- $3,456
Year Built
- Built in 1982
Lot Details
- 1,749 Sq Ft Lot
- On Golf Course
- Landscaped
- Level Lot
Parking
- 2 Car Attached Garage
- Garage Door Opener
- Driveway
- Off-Street Parking
Property Views
- Pond
- Golf Course
Home Design
- Villa
- Bi-Level Home
Interior Spaces
- 1,665 Sq Ft Home
- Vaulted Ceiling
- Ceiling Fan
- Skylights
- Stone Fireplace
- Blinds
- Sliding Doors
- Great Room
- Living Room with Fireplace
- Breakfast Room
- Formal Dining Room
- Fire and Smoke Detector
Kitchen
- Eat-In Kitchen
- Range
- Dishwasher
- Stone Countertops
- Solid Wood Cabinet
- Disposal
Flooring
- Carpet
- Tile
Bedrooms and Bathrooms
- 3 Bedrooms
- Primary Bedroom on Main
- Split Bedroom Floorplan
Laundry
- Laundry Room
- Washer and Electric Dryer Hookup
Outdoor Features
- Courtyard
- Enclosed Patio or Porch
Schools
- Rymfire Elementary School
- Buddy Taylor Middle School
- Flagler-Palm Coast High School
Utilities
- Central Heating and Cooling System
- Heat Pump System
- Thermostat
Listing and Financial Details
- Residential Lease
- Security Deposit $2,500
- Property Available on 3/25/25
- Tenant pays for carpet cleaning fee, cleaning fee
- The owner pays for management
- 12-Month Minimum Lease Term
- $55 Application Fee
- 1 to 2-Year Minimum Lease Term
- Assessor Parcel Number 07-11-31-7200-00000-0404
Community Details
Overview
- Property has a Home Owners Association
- Southern States Mgmt Association
- Pine Lakes Villas Condo Subdivision
Recreation
- Golf Course Community
Pet Policy
- No Pets Allowed
Map
Source: Stellar MLS
MLS Number: FC308178
APN: 07-11-31-7200-00000-0404
- 49 Village Cir
- 55 Village Cir
- 8 Village Cir
- 337 Wellington Dr
- 33 Weymouth Ln
- 13 Winchester Place
- 13 Lago Vista Place
- 7 Lago Vista Place
- 8 Wagner Place
- 4 Sutton Ct
- 6 Sutton Ct
- 8 Lago Vista Place
- 309 Wellington Dr
- 6 Chatham Place
- 10 Chatham Place
- 1 Wembley Place
- 22 Weidner Place
- 2 Wembley Place
- 7 Windover Place
- 113 Westlee Ln
- 6 Willow Grove Place
- 50 Westfield Ln
- 28 Webwood Place
- 10 Wilmart Place
- 60 Westover Ln Unit ID1261607P
- 20 Weller Ln
- 5 Wayman Place
- 8 Wild Oak Place
- 6 Wilson Place
- 7 Westgate Ln
- 110 Wellstone Dr Unit ID1261615P
- 5 Wendlin Ln
- 107 Palmwood Dr
- 54 Westmount Ln
- 1 Wavering Place
- 8 Brelyn Place Unit B
- 13 Westgrill Dr
- 14 Brelyn Place Unit B
- 117 Nighthawk Ln
- 19 Wellwater Dr Unit A






