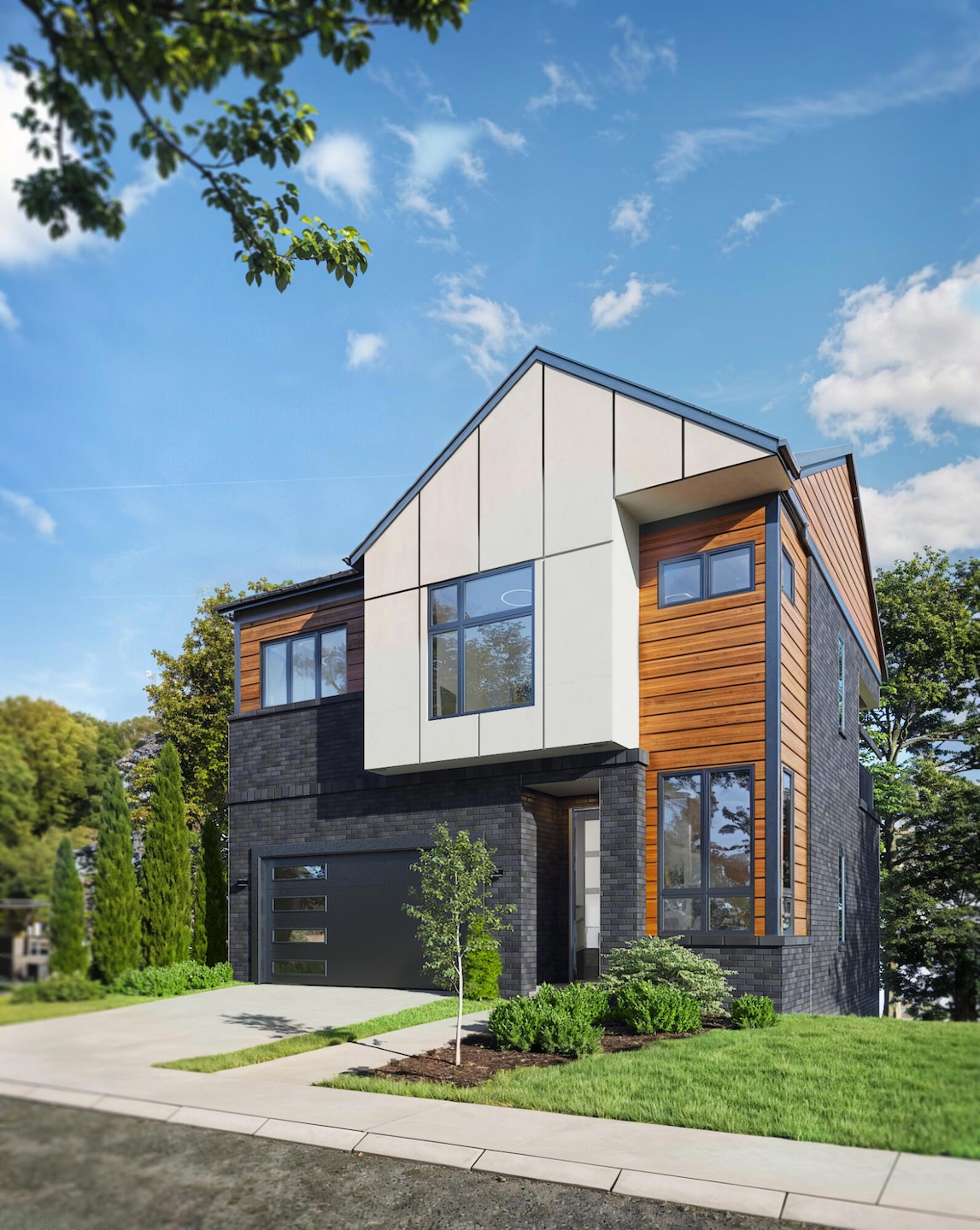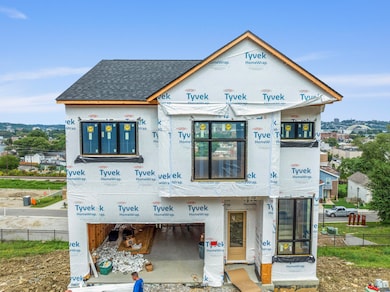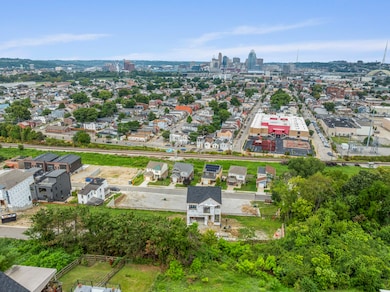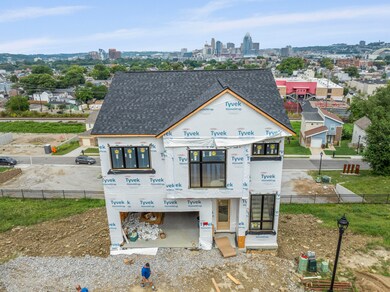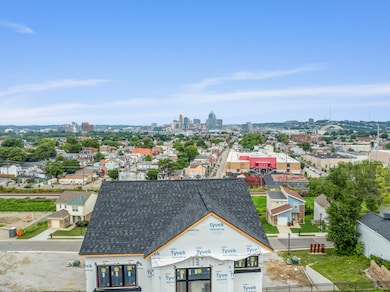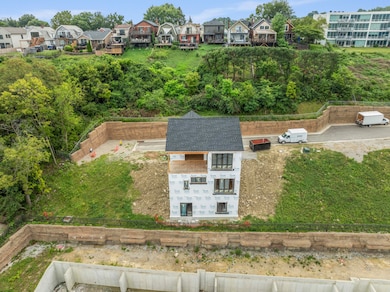41 W 14th St Newport, KY 41071
Estimated payment $8,145/month
Highlights
- Under Construction
- City View
- Traditional Architecture
- Eat-In Gourmet Kitchen
- Deck
- Wood Flooring
About This Home
Welcome to Martin's Gate, where modern luxury meets stunning views of Cincinnati. Inside this Cutter Construction custom build, you'll find 2,873sf of high-end finishes, designer lighting, premium flooring, and top-quality appliances. An in-home elevator makes navigating all three levels effortless. The entry level is devoted entirely to the primary suite, offering comfort and privacy. The lower level features two additional bedrooms (one with direct backyard access) plus a full bath, generous closets, and a spacious laundry room. The second level is designed for entertaining, with a bright great room, cozy fireplace, and a gourmet kitchen featuring quartz countertops and a double-door pantry. From the living area, step onto a covered porch overlooking the Cincinnati skyline. Located in Newport, KY—the site of Homearama 2023—this remarkable home is just minutes from downtown Newport and Cincinnati. Construction will be completed early 2026. See attached for more details.
Home Details
Home Type
- Single Family
Year Built
- Built in 2025 | Under Construction
Lot Details
- 2,775 Sq Ft Lot
HOA Fees
- $33 Monthly HOA Fees
Parking
- 2 Car Attached Garage
- Front Facing Garage
- Driveway
- Off-Street Parking
Home Design
- Traditional Architecture
- Brick Exterior Construction
- Poured Concrete
- Shingle Roof
Interior Spaces
- 2,873 Sq Ft Home
- 3-Story Property
- High Ceiling
- Ceiling Fan
- Recessed Lighting
- Chandelier
- Electric Fireplace
- Vinyl Clad Windows
- Panel Doors
- Great Room
- Dining Room
- City Views
- Finished Basement
- Basement Fills Entire Space Under The House
- Laundry Room
Kitchen
- Eat-In Gourmet Kitchen
- Electric Oven
- Gas Range
- Microwave
- Dishwasher
- Kitchen Island
- Utility Sink
Flooring
- Wood
- Tile
Bedrooms and Bathrooms
- 3 Bedrooms
- En-Suite Bathroom
- Walk-In Closet
- Double Vanity
- Bathtub with Shower
- Built-In Shower Bench
Outdoor Features
- Deck
- Covered Patio or Porch
Schools
- Npt Primary Intermed Elementary School
- Newport Intermediate
- Newport High School
Utilities
- Forced Air Heating and Cooling System
- Heating System Uses Natural Gas
Community Details
- Association fees include association fees
- Developer Managed Association, Phone Number (513) 662-3111
Map
Home Values in the Area
Average Home Value in this Area
Property History
| Date | Event | Price | List to Sale | Price per Sq Ft |
|---|---|---|---|---|
| 08/21/2025 08/21/25 | For Sale | $1,299,000 | -- | $452 / Sq Ft |
Source: Northern Kentucky Multiple Listing Service
MLS Number: 635576
- 19 16th St
- 35 W 14th St Unit Lot 43
- 77 W 14th St Unit Lot 50
- 76 W 13th St Unit 34
- 93 W 13th St Unit 12
- 765 E 11th St
- 105 W 13th St Unit 9
- 89 W 14th St
- 110 W 13th St
- 11 Parkview Ave
- 120 Main St Unit 205
- 120 Main St Unit 313
- 17 Parkview Ave
- 118 W 13th St Unit Lot 23
- 1026 Orchard St
- 1020 York St
- 29 W 14th St
- 1035 Ann St
- 228 E 10th St
- 39 19th St
- 58 16th St
- 117 Main St
- 1002 York St
- 1024 Columbia St
- 847 York St Unit Apartment 2
- 1136 Park Ave Unit Lovely 1 bedroom 1 bath
- 332 E 9th St Unit 1
- 214 W 9th St
- 415 Thornton St
- 1030 Vine St
- 836 Liberty St
- 746 Columbia St
- 742 Columbia St
- 801 Central Ave Unit 3
- 14 21st St
- 95 Kentucky Dr
- 2050 New Linden Rd
- 621 Monmouth St Unit 2
- 210 W 5th St
- 101 E 4th St
