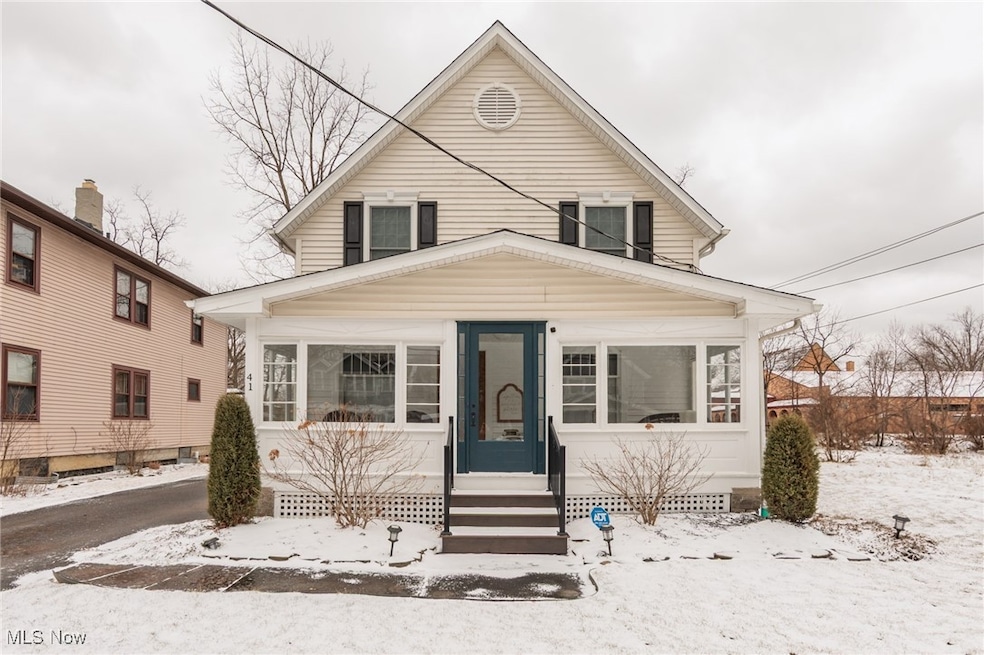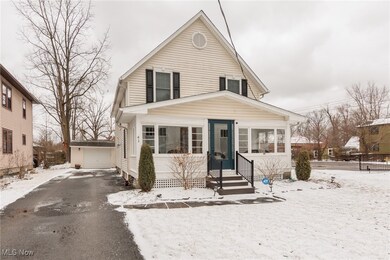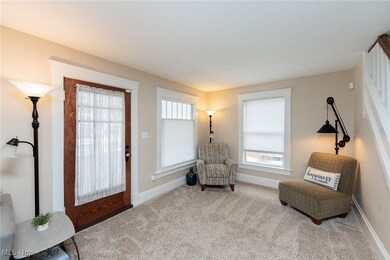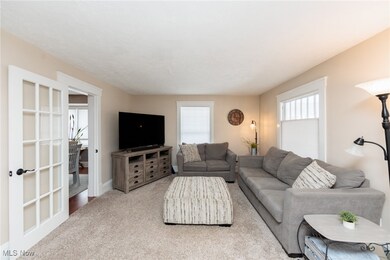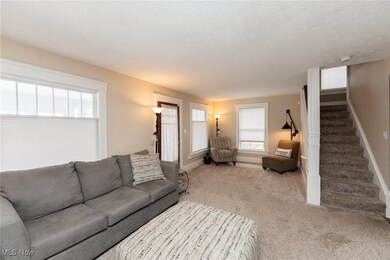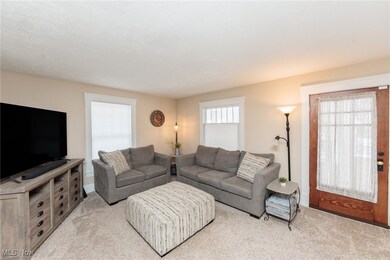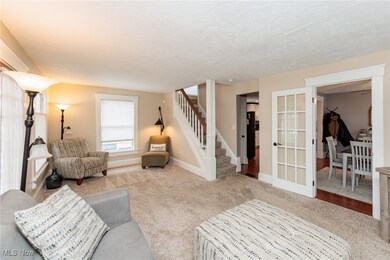
Highlights
- Colonial Architecture
- High Ceiling
- Covered patio or porch
- Deck
- No HOA
- 1 Car Detached Garage
About This Home
As of April 2025Charming 3 bedroom, 1.5 bath Colonial nestled in the heart of Berea! Once inside, you are greeted by the sprawling enclosed sunroom w/ walls of windows. Warm and welcoming living room w/ neutral décor & a French door takes you to the formal dining area w/ bright bay window. The elegant kitchen is complete w/ white cabinetry, plenty of prep space, pantry closet, recessed lighting & included appliances. A convenient 1/2 bath completes the main level. Upstairs you will find all 3 comfortable bedrooms and beautifully remodeled bathroom! The basement offers a laundry area and ample storage space. The spacious backyard is fully fenced and provides a large deck, patio area, garden space & 1 car detached garage. Updates: Chimney Cap(2025), House roof(2024), A/C & security system(2021), HWT, deck, front steps, ceiling fans(2019), furnace & appliances(except dryer(2018). Great location near all of the wonderful amenities Berea has to offer! Call today for a private showing!
Last Agent to Sell the Property
EXP Realty, LLC. Brokerage Email: sylvia@incteamrealestate.com 216-316-1893 License #411497 Listed on: 03/14/2025

Last Buyer's Agent
Bonnie Phillips
Redfin Real Estate Corporation License #2019004176

Home Details
Home Type
- Single Family
Est. Annual Taxes
- $3,800
Year Built
- Built in 1913
Lot Details
- 10,019 Sq Ft Lot
- Lot Dimensions are 54x190
- Back Yard Fenced
Parking
- 1 Car Detached Garage
- Driveway
Home Design
- Colonial Architecture
- Fiberglass Roof
- Asphalt Roof
- Vinyl Siding
Interior Spaces
- 2-Story Property
- High Ceiling
- Blinds
- Window Screens
- Storage
Kitchen
- Range
- Microwave
- Dishwasher
- Disposal
Bedrooms and Bathrooms
- 3 Bedrooms
- 1.5 Bathrooms
Laundry
- Dryer
- Washer
Basement
- Basement Fills Entire Space Under The House
- Sump Pump
- Laundry in Basement
Home Security
- Home Security System
- Fire and Smoke Detector
Outdoor Features
- Deck
- Covered patio or porch
Utilities
- Forced Air Heating and Cooling System
- Heating System Uses Gas
Community Details
- No Home Owners Association
Listing and Financial Details
- Assessor Parcel Number 362-11-008
Ownership History
Purchase Details
Home Financials for this Owner
Home Financials are based on the most recent Mortgage that was taken out on this home.Purchase Details
Home Financials for this Owner
Home Financials are based on the most recent Mortgage that was taken out on this home.Purchase Details
Home Financials for this Owner
Home Financials are based on the most recent Mortgage that was taken out on this home.Purchase Details
Purchase Details
Similar Homes in Berea, OH
Home Values in the Area
Average Home Value in this Area
Purchase History
| Date | Type | Sale Price | Title Company |
|---|---|---|---|
| Fiduciary Deed | $294,000 | Infinity Title | |
| Interfamily Deed Transfer | -- | Title Company | |
| Warranty Deed | $149,900 | Ohio Real Title | |
| Quit Claim Deed | $25,000 | -- | |
| Deed | -- | -- |
Mortgage History
| Date | Status | Loan Amount | Loan Type |
|---|---|---|---|
| Open | $229,000 | New Conventional | |
| Previous Owner | $122,000 | New Conventional | |
| Previous Owner | $119,920 | New Conventional | |
| Previous Owner | $78,000 | Credit Line Revolving |
Property History
| Date | Event | Price | Change | Sq Ft Price |
|---|---|---|---|---|
| 04/14/2025 04/14/25 | Sold | $294,000 | +13.1% | $129 / Sq Ft |
| 03/16/2025 03/16/25 | Pending | -- | -- | -- |
| 03/14/2025 03/14/25 | For Sale | $259,999 | +73.4% | $114 / Sq Ft |
| 09/10/2018 09/10/18 | Sold | $149,900 | 0.0% | $94 / Sq Ft |
| 08/03/2018 08/03/18 | Pending | -- | -- | -- |
| 07/30/2018 07/30/18 | For Sale | $149,900 | -- | $94 / Sq Ft |
Tax History Compared to Growth
Tax History
| Year | Tax Paid | Tax Assessment Tax Assessment Total Assessment is a certain percentage of the fair market value that is determined by local assessors to be the total taxable value of land and additions on the property. | Land | Improvement |
|---|---|---|---|---|
| 2024 | $4,414 | $76,370 | $13,720 | $62,650 |
| 2023 | $3,800 | $55,030 | $14,040 | $40,990 |
| 2022 | $3,777 | $55,020 | $14,040 | $40,990 |
| 2021 | $3,745 | $55,020 | $14,040 | $40,990 |
| 2020 | $3,576 | $46,620 | $11,900 | $34,720 |
| 2019 | $3,481 | $133,200 | $34,000 | $99,200 |
| 2018 | $3,350 | $46,620 | $11,900 | $34,720 |
| 2017 | $3,066 | $37,420 | $8,160 | $29,260 |
| 2016 | $3,501 | $37,420 | $8,160 | $29,260 |
| 2015 | $3,163 | $37,420 | $8,160 | $29,260 |
| 2014 | $5,987 | $39,000 | $8,510 | $30,490 |
Agents Affiliated with this Home
-

Seller's Agent in 2025
Sylvia Incorvaia
EXP Realty, LLC.
(216) 316-1893
57 in this area
2,666 Total Sales
-
B
Buyer's Agent in 2025
Bonnie Phillips
Redfin Real Estate Corporation
-

Seller's Agent in 2018
Christopher Crawford
RE/MAX
(440) 570-3450
6 in this area
90 Total Sales
-

Buyer's Agent in 2018
Inna Muravin
Engel & Völkers Distinct
(440) 568-0255
2 in this area
588 Total Sales
Map
Source: MLS Now
MLS Number: 5105991
APN: 362-11-008
- 306 Runn St
- 135 W Bagley Rd
- 221 Mulberry St
- 230 Runn St
- 181 Seminary St
- 0 E Bagley Rd Unit 5111166
- 51 Riverside Dr
- 20325 Williamsburg Ct Unit 310B
- 20354 Williamsburg Ct Unit 201A
- 525 Bishop Place
- 556 Louis Dr
- 325 Robin Dr
- 19682 Wendy Dr
- 160 Marian Ln
- 11 Adams St
- 75 Sunset Dr
- 285 Willow Ln
- 275 Butternut Ln
- 49 Adams St
- 290 Butternut Ln
