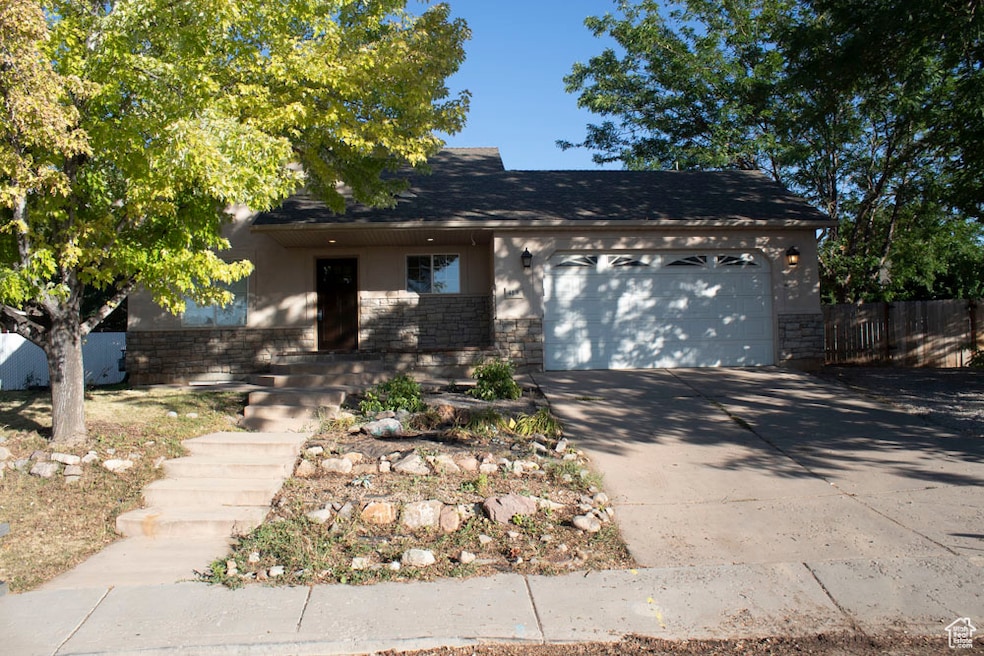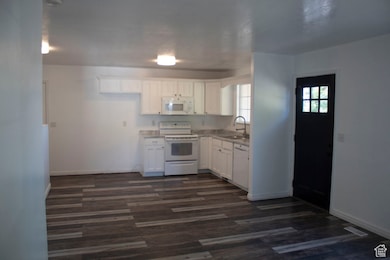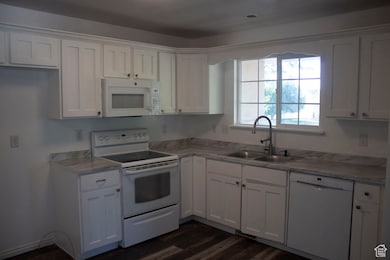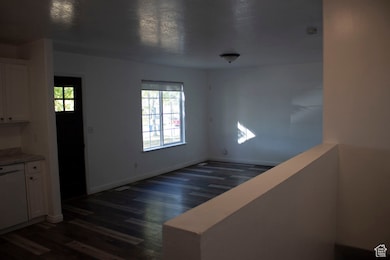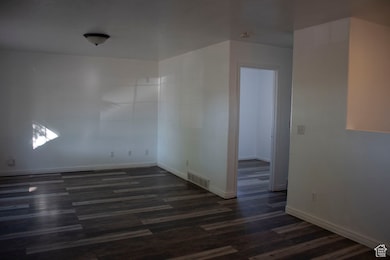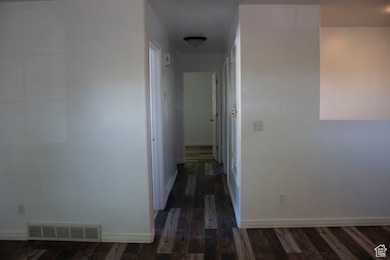41 W 770 N Santaquin, UT 84655
Estimated payment $3,038/month
Highlights
- Mature Trees
- Secluded Lot
- Main Floor Primary Bedroom
- Mountain View
- Rambler Architecture
- 1 Fireplace
About This Home
Imagine coming home and instantly feeling at ease. This property offers it all-situated in a peaceful, friendly neighborhood just steps from Apple Valley Elementary, making it perfect for anyone seeking comfort and a great quality of life. As you enter, you'll notice that there is no carpet anywhere in the home, making it ideal for those who value low maintenance and a clean, fresh feel. The kitchen is the heart of the home, featuring a brand-new countertop-a wonderful spot for breakfasts, homework, or afternoons baking together. The new A/C system keeps every room comfortable, no matter the season. The fully finished basement with its cozy fireplace is perfect for gatherings, movie nights, or simply relaxing at the end of the day. The spacious, fully fenced backyard with a firepit area invites you to enjoy evenings with friends, start a garden, or let people and pets play safely. This home features four bedrooms, two full bathrooms, a two-car garage, and RV parking. With no HOA, a location in the Nebo School District, and close proximity to main routes, you have everything you need for peaceful, easy living. Come see it for yourself-your next chapter could start right here.
Listing Agent
Mariane Torres
Prime Real Estate Experts License #11682478 Listed on: 07/15/2025
Home Details
Home Type
- Single Family
Est. Annual Taxes
- $3,817
Year Built
- Built in 2001
Lot Details
- 0.31 Acre Lot
- Property is Fully Fenced
- Landscaped
- Secluded Lot
- Sprinkler System
- Mature Trees
- Property is zoned Single-Family, RS
Parking
- 2 Car Attached Garage
- 6 Open Parking Spaces
Home Design
- Rambler Architecture
- Stone Siding
- Asphalt
- Stucco
Interior Spaces
- 1,950 Sq Ft Home
- 2-Story Property
- 1 Fireplace
- Double Pane Windows
- Blinds
- Den
- Mountain Views
- Basement Fills Entire Space Under The House
- Electric Dryer Hookup
Kitchen
- Built-In Range
- Disposal
Flooring
- Tile
- Vinyl
Bedrooms and Bathrooms
- 4 Bedrooms | 3 Main Level Bedrooms
- Primary Bedroom on Main
- Walk-In Closet
- 2 Full Bathrooms
Outdoor Features
- Open Patio
- Porch
Schools
- Santaquin Elementary School
- Payson Jr Middle School
- Payson High School
Utilities
- Forced Air Heating and Cooling System
- Natural Gas Connected
Community Details
- No Home Owners Association
- Orchard Cove Subdivision
Listing and Financial Details
- Assessor Parcel Number 48-277-0014
Map
Home Values in the Area
Average Home Value in this Area
Tax History
| Year | Tax Paid | Tax Assessment Tax Assessment Total Assessment is a certain percentage of the fair market value that is determined by local assessors to be the total taxable value of land and additions on the property. | Land | Improvement |
|---|---|---|---|---|
| 2025 | $3,817 | $421,100 | $150,000 | $271,100 |
| 2024 | $3,817 | $380,100 | $0 | $0 |
| 2023 | $2,165 | $216,315 | $0 | $0 |
| 2022 | $2,253 | $232,155 | $0 | $0 |
| 2021 | $1,913 | $305,600 | $84,600 | $221,000 |
| 2020 | $1,836 | $284,100 | $73,600 | $210,500 |
| 2019 | $1,621 | $256,600 | $73,600 | $183,000 |
| 2018 | $1,480 | $223,400 | $64,300 | $159,100 |
| 2017 | $1,441 | $116,160 | $0 | $0 |
| 2016 | $0 | $104,060 | $0 | $0 |
| 2015 | -- | $90,695 | $0 | $0 |
| 2014 | -- | $89,760 | $0 | $0 |
Property History
| Date | Event | Price | List to Sale | Price per Sq Ft |
|---|---|---|---|---|
| 09/29/2025 09/29/25 | Price Changed | $515,900 | -1.9% | $265 / Sq Ft |
| 09/16/2025 09/16/25 | Price Changed | $525,900 | -0.7% | $270 / Sq Ft |
| 07/15/2025 07/15/25 | For Sale | $529,594 | -- | $272 / Sq Ft |
Purchase History
| Date | Type | Sale Price | Title Company |
|---|---|---|---|
| Warranty Deed | -- | Us Title | |
| Warranty Deed | -- | Provo Abstract Co | |
| Interfamily Deed Transfer | -- | None Available | |
| Warranty Deed | -- | Us Title Insurance Agency | |
| Warranty Deed | -- | Wasatch Land & Title |
Mortgage History
| Date | Status | Loan Amount | Loan Type |
|---|---|---|---|
| Open | $403,750 | New Conventional | |
| Previous Owner | $224,678 | New Conventional | |
| Previous Owner | $156,000 | VA | |
| Previous Owner | $80,000 | No Value Available |
Source: UtahRealEstate.com
MLS Number: 2098787
APN: 48-277-0014
- 162 W 690 N
- 600 N Center St
- 931 N 160 E Unit 11
- 931 N 160 E
- 921 N 160 E
- 921 N 160 E Unit 12
- 932 N 160 E Unit 21
- 922 N 160 E Unit 20
- 894 N Apple Seed Ln
- 933 N 200 E Unit 32
- 109 W 930 N
- Pine Plan at Stratton Acres
- Willow Plan at Stratton Acres
- Aspen Plan at Stratton Acres
- Cottonwood Plan at Stratton Acres
- 951 N 215 W
- 949 N 215 W
- 947 N 215 W
- 953 N 215 W
- 961 N 120 E
- 54 E Ginger Gold Rd
- 57 N Center St Unit 59
- 57 N Center St Unit 57
- 256 W 100 S St
- 742 E 150 S
- 1201 S 1700 W
- 651 Saddlebrook Dr
- 1676 S 500 W St
- 1045 S 1700 W Unit 1522
- 1338 S 450 E
- 32 E Utah Ave
- 32 E Utah Ave Unit 202
- 752 N 400 W
- 686 Tomahawk Dr Unit TOP
- 62 S 1400 E
- 1461 E 100 S
- 1361 E 50 S
- 67 W Summit Dr
- 771 W 300 S
- 150 S Main St Unit 8
