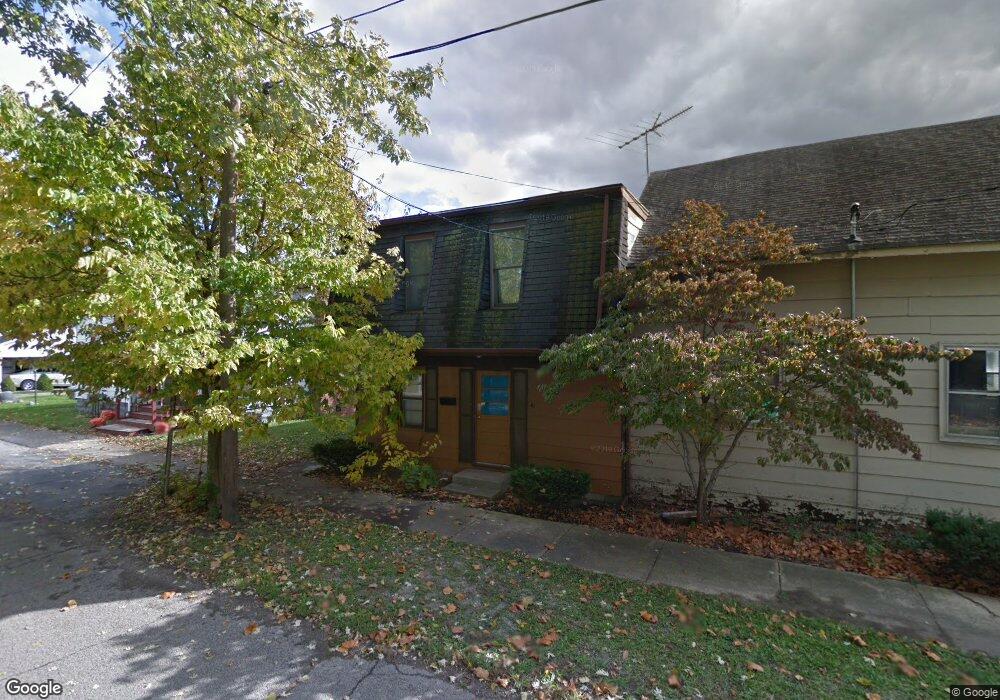41 W Warrick St Knightstown, IN 46148
Estimated Value: $128,865 - $246,000
4
Beds
3
Baths
2,927
Sq Ft
$72/Sq Ft
Est. Value
About This Home
This home is located at 41 W Warrick St, Knightstown, IN 46148 and is currently estimated at $209,716, approximately $71 per square foot. 41 W Warrick St is a home located in Henry County with nearby schools including Knightstown Elementary School, Knightstown Intermediate School, and Knightstown High School.
Ownership History
Date
Name
Owned For
Owner Type
Purchase Details
Closed on
Aug 9, 2022
Sold by
Greymorr Real Estate Llc
Bought by
Paula Campos
Current Estimated Value
Purchase Details
Closed on
Jan 28, 2022
Sold by
Walker Auditor Debra G
Bought by
Greymorr Real Estate Llc
Purchase Details
Closed on
Sep 21, 2017
Sold by
Stephens Joseph L
Bought by
Hoosier Llc
Purchase Details
Closed on
Sep 17, 2017
Sold by
Stephens Joseph L
Bought by
Hoosier Management Services Llc
Purchase Details
Closed on
Sep 16, 2014
Sold by
Holt William M
Bought by
Stephens Joseph L
Purchase Details
Closed on
Mar 19, 2008
Sold by
Fannie Mae
Bought by
Holt William M
Purchase Details
Closed on
Aug 6, 2007
Sold by
Countrywide Home Loans Inc
Bought by
Federal National Mortgage Association
Purchase Details
Closed on
Jul 27, 2007
Sold by
Oneil J Patrick
Bought by
Countrywide Home Loans Inc and Americas Wholesale Lender
Create a Home Valuation Report for This Property
The Home Valuation Report is an in-depth analysis detailing your home's value as well as a comparison with similar homes in the area
Home Values in the Area
Average Home Value in this Area
Purchase History
| Date | Buyer | Sale Price | Title Company |
|---|---|---|---|
| Paula Campos | $25,000 | Centurionland Title Inc | |
| Greymorr Real Estate Llc | $22,200 | Chedel Law Group Llc | |
| Hoosier Llc | $30,000 | -- | |
| Hoosier Management Services Llc | -- | First American Title | |
| Stephens Joseph L | $10,000 | -- | |
| Holt William M | -- | None Available | |
| Federal National Mortgage Association | -- | None Available | |
| Countrywide Home Loans Inc | $70,588 | None Available |
Source: Public Records
Tax History Compared to Growth
Tax History
| Year | Tax Paid | Tax Assessment Tax Assessment Total Assessment is a certain percentage of the fair market value that is determined by local assessors to be the total taxable value of land and additions on the property. | Land | Improvement |
|---|---|---|---|---|
| 2024 | $634 | $31,700 | $10,900 | $20,800 |
| 2023 | $1,940 | $97,000 | $10,900 | $86,100 |
| 2022 | $1,840 | $92,000 | $9,800 | $82,200 |
| 2021 | $1,642 | $82,100 | $9,800 | $72,300 |
| 2020 | $1,636 | $79,500 | $9,800 | $69,700 |
| 2019 | $1,641 | $77,500 | $9,800 | $67,700 |
| 2018 | $1,563 | $76,100 | $9,800 | $66,300 |
| 2017 | $1,538 | $74,800 | $9,800 | $65,000 |
| 2016 | $1,488 | $72,500 | $9,500 | $63,000 |
| 2014 | $1,412 | $70,600 | $9,500 | $61,100 |
| 2013 | $1,412 | $68,500 | $9,600 | $58,900 |
Source: Public Records
Map
Nearby Homes
- 310 N Franklin St
- 26 N Harrison St
- 116 W Main St
- 335-337 Franklin St
- 28 N Washington St
- 16 N Washington St
- 32 N Mccullum St
- 129 S Franklin St
- 151 S Madison St
- 135 S Jefferson St
- 118 E Morgan St
- 452 N Adams St
- 524 N Washington St
- 315 Blue River Dr
- 306 Blue River Dr
- 307 Blue River Dr
- 308 Blue River Dr
- 324 Blue River Dr
- 135 N Harrison St
- 131 N Harrison St
- 27 W Warrick St
- 38 W Warrick St
- 137 N Harrison St
- 137 N Harrison St
- 125 N Harrison St
- 126 N Harrison St
- 126 N Harrison St
- 25 W Warrick St
- 126 N Harrison St
- 138 N Harrison St
- 24 W Warrick St
- 128 N Harrison St
- 126 N Franklin St
- 136 N Franklin St
- 30 W Brown St
- 204 N Franklin St
- 24 W Brown St
- 118 N Harrison St
