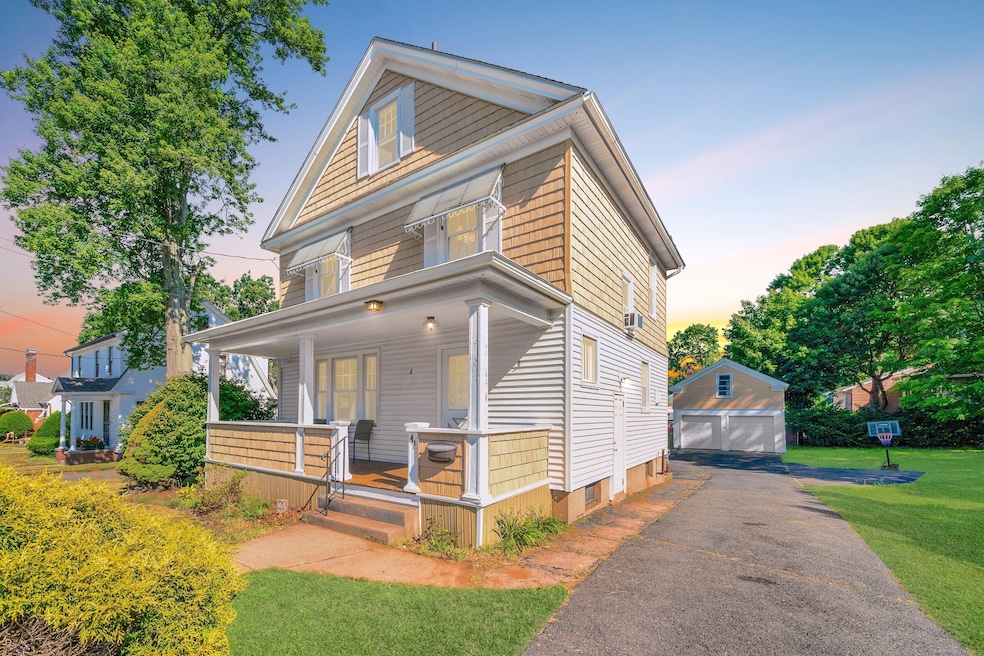41 Washington St Manchester, CT 06042
Bowers NeighborhoodEstimated payment $2,015/month
Highlights
- 0.46 Acre Lot
- Property is near public transit
- Porch
- Colonial Architecture
- Attic
- Public Transportation
About This Home
Don't wait, come check out this timeless colonial on a rare DOUBLE lot not far from Manchester's quaint Main Street. Boasting nearly 1,400 sq ft of living space, this home has retained much of its original charm. Step across the covered front porch into the foyer to find spacious living & dining rooms, newly refinished hardwood floors and whole house paint, main level laundry/half bath off the kitchen (or optional laundry in basement). The 2nd level features 3 bedrooms and a full bath that has a large, walk-up attic w/ potential for additional storage or living space. Expansive level yard gives flexibility - perfect for gardening, entertaining, a large pool and patio or more. Detached 2-car garage includes additional versatile walk-up floored loft. New boiler (2023) Located just minutes from parks, schools, shopping, and major commuter routes, it presents a unique opportunity to own a property with history, space, and boundless potential. Check with town about subdividing dual lots again or potential for build-ability.
Listing Agent
Century 21 Clemens Group License #RES.0814320 Listed on: 07/21/2025

Home Details
Home Type
- Single Family
Est. Annual Taxes
- $5,698
Year Built
- Built in 1921
Lot Details
- 0.46 Acre Lot
- Property is zoned RA
Home Design
- Colonial Architecture
- Concrete Foundation
- Frame Construction
- Asphalt Shingled Roof
- Vinyl Siding
Interior Spaces
- 1,387 Sq Ft Home
- Awning
- Unfinished Basement
- Basement Fills Entire Space Under The House
Kitchen
- Oven or Range
- Dishwasher
Bedrooms and Bathrooms
- 3 Bedrooms
Laundry
- Dryer
- Washer
Attic
- Attic Floors
- Storage In Attic
- Walkup Attic
- Unfinished Attic
Parking
- 2 Car Garage
- Driveway
Outdoor Features
- Rain Gutters
- Porch
Location
- Property is near public transit
- Property is near shops
- Property is near a golf course
Utilities
- Window Unit Cooling System
- Floor Furnace
- Heating System Uses Steam
- Heating System Uses Oil
- Fuel Tank Located in Basement
Community Details
- Public Transportation
Listing and Financial Details
- Assessor Parcel Number 2431220
Map
Home Values in the Area
Average Home Value in this Area
Tax History
| Year | Tax Paid | Tax Assessment Tax Assessment Total Assessment is a certain percentage of the fair market value that is determined by local assessors to be the total taxable value of land and additions on the property. | Land | Improvement |
|---|---|---|---|---|
| 2025 | $5,698 | $143,100 | $34,100 | $109,000 |
| 2024 | $5,535 | $143,100 | $34,100 | $109,000 |
| 2023 | $5,212 | $140,100 | $31,100 | $109,000 |
| 2022 | $5,109 | $140,100 | $31,100 | $109,000 |
| 2021 | $4,079 | $111,700 | $28,400 | $83,300 |
| 2020 | $4,079 | $111,700 | $28,400 | $83,300 |
| 2019 | $4,079 | $111,700 | $28,400 | $83,300 |
| 2018 | $4,000 | $111,700 | $28,400 | $83,300 |
| 2017 | $3,893 | $111,700 | $28,400 | $83,300 |
| 2016 | $3,976 | $114,100 | $36,100 | $78,000 |
| 2015 | $3,957 | $114,100 | $36,100 | $78,000 |
| 2014 | $3,879 | $114,100 | $36,100 | $78,000 |
Property History
| Date | Event | Price | Change | Sq Ft Price |
|---|---|---|---|---|
| 08/11/2025 08/11/25 | Pending | -- | -- | -- |
| 07/25/2025 07/25/25 | For Sale | $289,000 | +23.0% | $208 / Sq Ft |
| 09/15/2023 09/15/23 | Sold | $235,000 | -6.0% | $169 / Sq Ft |
| 08/11/2023 08/11/23 | For Sale | $249,900 | 0.0% | $180 / Sq Ft |
| 01/31/2018 01/31/18 | Rented | $1,450 | -3.3% | -- |
| 01/24/2018 01/24/18 | Under Contract | -- | -- | -- |
| 01/11/2018 01/11/18 | For Rent | $1,500 | 0.0% | -- |
| 10/31/2016 10/31/16 | Rented | $1,500 | 0.0% | -- |
| 10/24/2016 10/24/16 | Under Contract | -- | -- | -- |
| 10/09/2016 10/09/16 | For Rent | $1,500 | 0.0% | -- |
| 10/05/2016 10/05/16 | Under Contract | -- | -- | -- |
| 09/23/2016 09/23/16 | For Rent | $1,500 | -- | -- |
Purchase History
| Date | Type | Sale Price | Title Company |
|---|---|---|---|
| Executors Deed | $235,000 | None Available | |
| Executors Deed | $235,000 | None Available |
Mortgage History
| Date | Status | Loan Amount | Loan Type |
|---|---|---|---|
| Open | $155,500 | Stand Alone Refi Refinance Of Original Loan | |
| Closed | $145,000 | Purchase Money Mortgage |
Source: SmartMLS
MLS Number: 24113226
APN: MANC-000076-005830-000041
- 158 N Elm St
- 14 Joseph St
- 18 Ashland St
- 201 Hollister St
- 146 Summit St
- 19 Russell St
- 205 Homestead St Unit B3
- 114 Middle Turnpike W
- 80 Homestead St
- 22 Alpine St
- 100 Russell St
- 116 Benton St
- 63 Summit St Unit 11
- 400 N Main St Unit 18
- 85 Benton St
- 180 Hilliard St
- 4 Buckingham St
- 226 Hilliard St
- 12 Buckland Alley
- 176 Broad St






