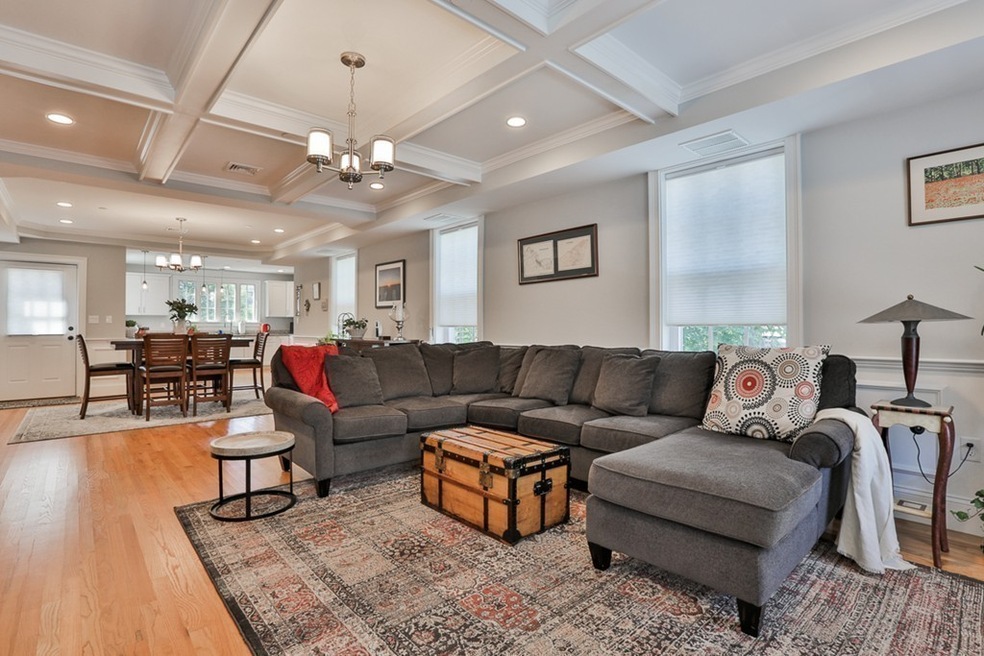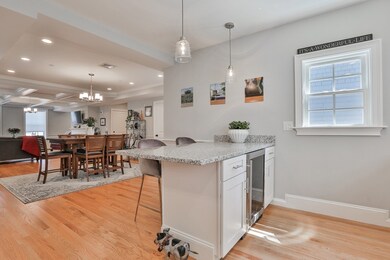
41 Washington St Unit D Newburyport, MA 01950
Highlights
- Marina
- Medical Services
- Landscaped Professionally
- Newburyport High School Rated A-
- Open Floorplan
- 4-minute walk to Atkinson Common
About This Home
As of January 2019This meticulously maintained condo is like NEW!! Newly constructed in 2017.Perfect in-town location 1 block from the Rail Trail, minutes to the waterfront, shops & restaurants of downtown. With an open concept flexible floor plan & hardwood flooring throughout, the main living area features stunning coffered ceilings, wainscoting & crown molding detail, fireplaced living room, bright & contemporary kitchen complete with stainless steel appl., wine cooler, granite countertops & spacious island with seating for 3-4 and ½ bath. Gorgeous tiled spa inspired full bath, 2 large bedrooms & laundry area round out the 3rd floor. The unit also has a private deck, 2 assigned off-street parking spots and finished private basement storage area. Pet friendly!
Townhouse Details
Home Type
- Townhome
Est. Annual Taxes
- $7,129
Year Built
- Built in 1750
Lot Details
- Near Conservation Area
- End Unit
- Landscaped Professionally
HOA Fees
- $111 Monthly HOA Fees
Home Design
- Frame Construction
- Shingle Roof
- Rubber Roof
Interior Spaces
- 1,555 Sq Ft Home
- 2-Story Property
- Open Floorplan
- Wainscoting
- Coffered Ceiling
- Recessed Lighting
- Insulated Windows
- Window Screens
- Insulated Doors
- Living Room with Fireplace
- Dining Area
- Exterior Basement Entry
Kitchen
- Stove
- Microwave
- ENERGY STAR Qualified Refrigerator
- Plumbed For Ice Maker
- ENERGY STAR Qualified Dishwasher
- Wine Refrigerator
- Wine Cooler
- Stainless Steel Appliances
- ENERGY STAR Range
- Kitchen Island
- Solid Surface Countertops
Flooring
- Wood
- Ceramic Tile
Bedrooms and Bathrooms
- 2 Bedrooms
- Primary bedroom located on third floor
- Double Vanity
- Low Flow Toliet
- Bathtub with Shower
Laundry
- Laundry on upper level
- ENERGY STAR Qualified Dryer
- ENERGY STAR Qualified Washer
Parking
- 2 Car Parking Spaces
- Driveway
- Paved Parking
- Open Parking
- Off-Street Parking
- Assigned Parking
Eco-Friendly Details
- Energy-Efficient Thermostat
Outdoor Features
- Deck
- Rain Gutters
Location
- Property is near public transit
- Property is near schools
Schools
- Bresnahan Elementary School
- Rupert Nock Middle School
- Newburyport High School
Utilities
- Forced Air Heating and Cooling System
- 1 Cooling Zone
- 1 Heating Zone
- Heating System Uses Natural Gas
- 100 Amp Service
- Natural Gas Connected
- Electric Water Heater
- High Speed Internet
- Cable TV Available
Listing and Financial Details
- Assessor Parcel Number Map 49, Lot 65,5032127
- Tax Block 65
Community Details
Overview
- Association fees include insurance, maintenance structure, ground maintenance, snow removal, reserve funds
- 4 Units
- 41 Washington Street Condominiums Community
Amenities
- Medical Services
- Shops
Recreation
- Marina
- Park
- Jogging Path
- Bike Trail
Pet Policy
- Pets Allowed
Ownership History
Purchase Details
Purchase Details
Home Financials for this Owner
Home Financials are based on the most recent Mortgage that was taken out on this home.Purchase Details
Home Financials for this Owner
Home Financials are based on the most recent Mortgage that was taken out on this home.Similar Homes in Newburyport, MA
Home Values in the Area
Average Home Value in this Area
Purchase History
| Date | Type | Sale Price | Title Company |
|---|---|---|---|
| Condominium Deed | -- | None Available | |
| Condominium Deed | $580,000 | -- | |
| Not Resolvable | $595,000 | -- |
Mortgage History
| Date | Status | Loan Amount | Loan Type |
|---|---|---|---|
| Open | $688,800 | Stand Alone Refi Refinance Of Original Loan | |
| Previous Owner | $284,000 | Stand Alone Refi Refinance Of Original Loan | |
| Previous Owner | $280,000 | New Conventional | |
| Previous Owner | $476,000 | New Conventional |
Property History
| Date | Event | Price | Change | Sq Ft Price |
|---|---|---|---|---|
| 07/21/2025 07/21/25 | Pending | -- | -- | -- |
| 07/14/2025 07/14/25 | Price Changed | $849,900 | -2.9% | $547 / Sq Ft |
| 06/18/2025 06/18/25 | For Sale | $875,000 | +50.9% | $563 / Sq Ft |
| 01/31/2019 01/31/19 | Sold | $580,000 | -1.5% | $373 / Sq Ft |
| 12/18/2018 12/18/18 | Pending | -- | -- | -- |
| 10/22/2018 10/22/18 | Price Changed | $589,000 | -1.7% | $379 / Sq Ft |
| 09/25/2018 09/25/18 | Price Changed | $599,000 | -3.2% | $385 / Sq Ft |
| 09/04/2018 09/04/18 | For Sale | $619,000 | +4.0% | $398 / Sq Ft |
| 01/12/2018 01/12/18 | Sold | $595,000 | 0.0% | $383 / Sq Ft |
| 12/13/2017 12/13/17 | Pending | -- | -- | -- |
| 12/12/2017 12/12/17 | For Sale | $595,000 | +4.4% | $383 / Sq Ft |
| 07/14/2017 07/14/17 | Sold | $570,000 | -0.9% | $367 / Sq Ft |
| 06/08/2017 06/08/17 | Pending | -- | -- | -- |
| 05/24/2017 05/24/17 | For Sale | $575,000 | 0.0% | $370 / Sq Ft |
| 05/19/2017 05/19/17 | Pending | -- | -- | -- |
| 05/03/2017 05/03/17 | For Sale | $575,000 | -- | $370 / Sq Ft |
Tax History Compared to Growth
Tax History
| Year | Tax Paid | Tax Assessment Tax Assessment Total Assessment is a certain percentage of the fair market value that is determined by local assessors to be the total taxable value of land and additions on the property. | Land | Improvement |
|---|---|---|---|---|
| 2025 | $7,559 | $789,000 | $0 | $789,000 |
| 2024 | $7,376 | $739,800 | $0 | $739,800 |
| 2023 | $7,345 | $683,900 | $0 | $683,900 |
| 2022 | $7,166 | $596,700 | $0 | $596,700 |
| 2021 | $7,116 | $563,000 | $0 | $563,000 |
| 2020 | $7,246 | $564,300 | $0 | $564,300 |
| 2019 | $7,250 | $554,300 | $0 | $554,300 |
Agents Affiliated with this Home
-
E
Seller's Agent in 2025
Elizabeth Smith
Keller Williams Realty Evolution
-
M
Seller's Agent in 2019
Melinda Fields
Lamacchia Realty, Inc.
-
A
Buyer's Agent in 2019
Alissa Christie
RE/MAX
-
C
Seller's Agent in 2018
Cheryl Caldwell
William Raveis Real Estate
-
B
Buyer's Agent in 2017
Bentley's Team
RE/MAX
Map
Source: MLS Property Information Network (MLS PIN)
MLS Number: 72387533
APN: 49 65 D
- 29 Boardman St
- 26 Olive St
- 11 Boardman St
- 129 Merrimac St Unit 19
- 11 Congress St
- 212 High St
- 4 C Winter St Unit 12
- 7 Summer St Unit 7
- 14-18 Market St
- 2 Market St Unit 2
- 2 Market St Unit 3
- 2 Market St Unit 5
- 2 Court St Unit 1
- 2 Court St Unit 3
- 158 Merrimac St Unit 3
- 169 Merrimac St Unit 5
- 14 Dexter Ln Unit A
- 182 Merrimac St Unit 1
- 9-11 Kent St Unit B
- 3 Munroe St Unit 3






