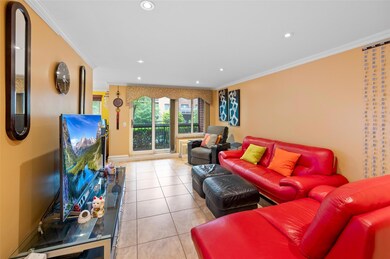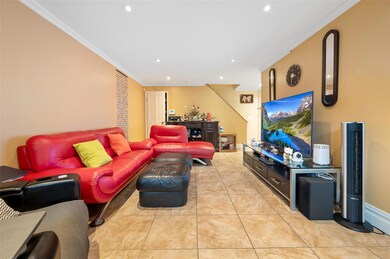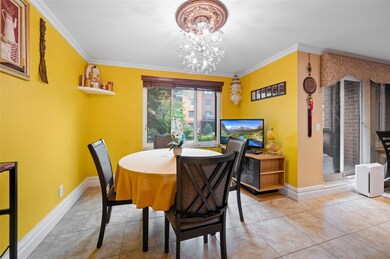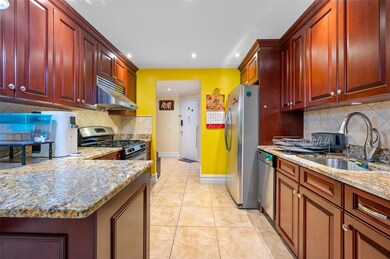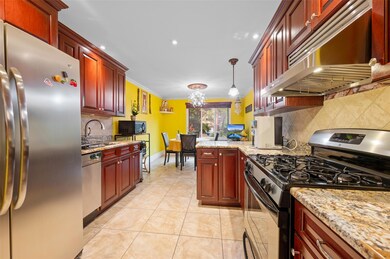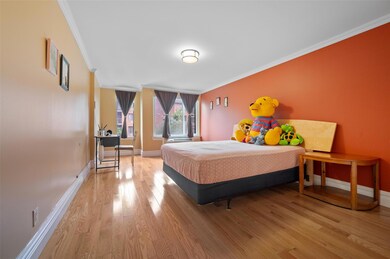Whispering Woods At Latourette 41 Wellington Ct Unit 1L Staten Island, NY 10314
New Springville NeighborhoodEstimated payment $4,665/month
Highlights
- Gourmet Kitchen
- Formal Dining Room
- Garden Home
- Is 72 Rocco Laurie Rated A-
- Cooling Available
About This Home
Welcome to 41 Wellington Ct Unit 1L – a beautifully updated 3-bed, 2.5-bath duplex condo offering 1,561 sq ft of comfortable living. Step into the bright, open-concept living room, where recessed lighting, bold accent walls, and oversized windows fill the space with warmth and natural light. The vibrant palette and high-end finishes throughout give this home a unique personality.Upstairs, enjoy three spacious bedrooms, each thoughtfully designed with hardwood floors, crown molding, and large windows that bring in lush garden views. The master room offers ample room for a king-sized bed, a dedicated workspace, and a generous closet.This home comes with a private garage parking spot and access to the clubhouse with a swimming pool, tennis court, table tennis and a fitness center. Everything is included in the HOA fee.Located near Staten Island Mall, top schools, and public transit. What are you waiting for? Call today and schedule an appointment before it is gone!
Listing Agent
EXP Realty Brokerage Phone: 888-276-0630 License #10401359236 Listed on: 06/10/2025

Property Details
Home Type
- Condominium
Est. Annual Taxes
- $5,021
Year Built
- Built in 1987
HOA Fees
- $625 Monthly HOA Fees
Parking
- 1 Car Garage
Home Design
- Garden Home
- Brick Exterior Construction
Interior Spaces
- 1,561 Sq Ft Home
- Formal Dining Room
- Dryer
Kitchen
- Gourmet Kitchen
- Oven
- Microwave
- Dishwasher
Bedrooms and Bathrooms
- 3 Bedrooms
Schools
- Contact Agent Elementary School
- Is 72 Rocco Laurie Middle School
- Port Richmond High School
Utilities
- Cooling Available
- Heating System Uses Natural Gas
Community Details
- Association fees include common area maintenance, exterior maintenance, pool service, sewer, snow removal, water
Map
About Whispering Woods At Latourette
Home Values in the Area
Average Home Value in this Area
Tax History
| Year | Tax Paid | Tax Assessment Tax Assessment Total Assessment is a certain percentage of the fair market value that is determined by local assessors to be the total taxable value of land and additions on the property. | Land | Improvement |
|---|---|---|---|---|
| 2025 | $6,926 | $61,265 | $7,610 | $53,655 |
| 2024 | $4,980 | $58,018 | $7,610 | $50,408 |
| 2023 | $4,822 | $54,670 | $7,610 | $47,060 |
| 2022 | $4,698 | $53,401 | $7,610 | $45,791 |
| 2021 | $6,379 | $51,998 | $7,610 | $44,388 |
| 2020 | $4,521 | $58,914 | $7,610 | $51,304 |
| 2019 | $4,354 | $58,237 | $7,610 | $50,627 |
| 2018 | $5,653 | $46,773 | $7,610 | $39,163 |
| 2017 | $5,532 | $51,761 | $7,610 | $44,151 |
| 2016 | $5,104 | $48,041 | $7,610 | $40,431 |
| 2015 | $3,201 | $46,908 | $7,610 | $39,298 |
| 2014 | $3,201 | $41,125 | $7,610 | $33,515 |
Property History
| Date | Event | Price | Change | Sq Ft Price |
|---|---|---|---|---|
| 06/10/2025 06/10/25 | For Sale | $669,999 | +38.1% | $429 / Sq Ft |
| 02/24/2021 02/24/21 | Sold | $485,000 | -0.8% | $311 / Sq Ft |
| 10/19/2020 10/19/20 | Pending | -- | -- | -- |
| 09/21/2020 09/21/20 | For Sale | $489,000 | -- | $313 / Sq Ft |
Purchase History
| Date | Type | Sale Price | Title Company |
|---|---|---|---|
| Bargain Sale Deed | $485,000 | None Listed On Document | |
| Bargain Sale Deed | $363,500 | None Available |
Mortgage History
| Date | Status | Loan Amount | Loan Type |
|---|---|---|---|
| Previous Owner | $200,000 | New Conventional | |
| Previous Owner | $30,569 | Unknown | |
| Previous Owner | $290,800 | Purchase Money Mortgage |
Source: OneKey® MLS
MLS Number: 876198
APN: 02452-1012
- 41 Wellington Ct Unit 1I
- 41 Wellington Ct Unit 3E
- 54 Pierpont Place Unit C
- 80 Belmar Dr W Unit 245A
- 121 Wellington Ct Unit 2A
- 40 Wellington Ct Unit 1A
- 550 Golf View Ct
- 542 Golf View Ct
- 542 Golfview Ct Unit 1
- 2 Belmar Dr E Unit 1
- 2 Belmar Dr E
- 1718 Forest Hill Rd Unit 1
- 1728 Forest Hill Rd
- 29 Marisa Ct
- 516 Golf View Ct
- 516 Golfview Ct
- 75 Essex Dr Unit 2D
- 171 Wellington Ct Unit 3B
- 56 Saturn Ln Unit 56
- 49 Saturn Ln Unit A
- 121 Wellington Ct Unit 3Q
- 171 Wellington Ct Unit 2D
- 61 Furness Place
- 11 Windham Loop Unit 5DD
- 1286 Rockland Ave Unit 2F
- 1327 Rockland Ave Unit 2
- 7 Rockville Ave Unit Side Apt
- 496 Elverton Ave
- 479 Eltingville Blvd Unit 1
- 187 Colon Ave Unit B
- 3370 Amboy Rd Unit Amboy Rd
- 3370 Amboy Rd Unit B
- 536 Drumgoole Rd W
- 1923 S Railroad Ave
- 45 Wild Ave Unit 2
- 43 Glen St Unit 2
- 183 Merrill Ave Unit Side Apartment
- 183 Merrill Ave
- 4310 Victory Blvd
- 24 Von Braun Ave Unit 2 FL

