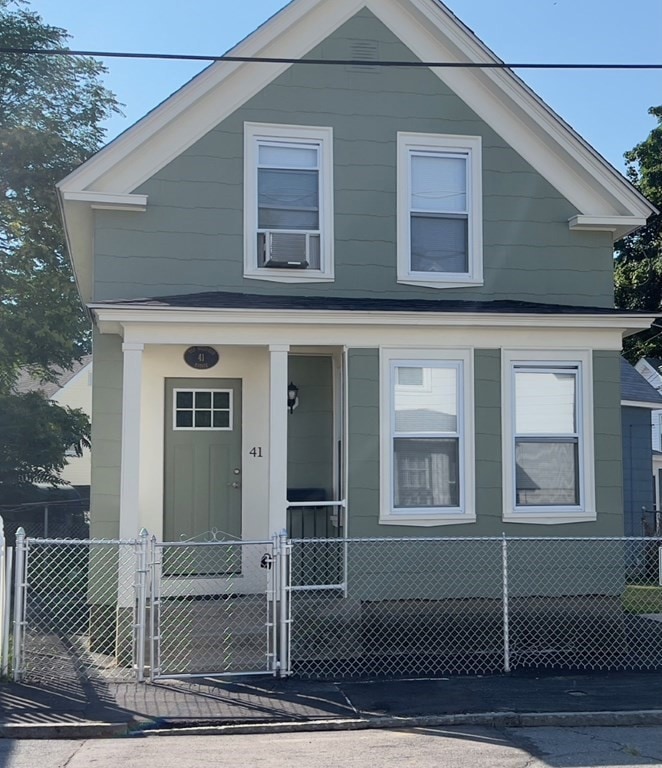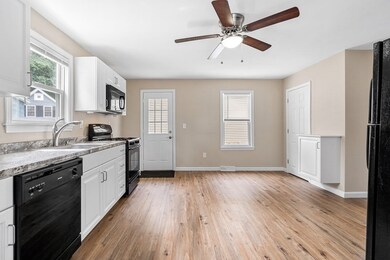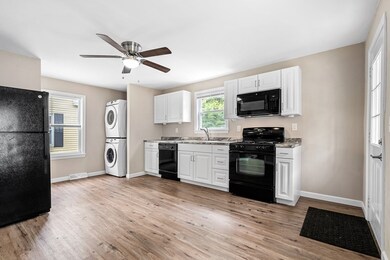
41 West St Lowell, MA 01850
Centralville NeighborhoodEstimated Value: $368,900 - $400,000
Highlights
- Medical Services
- Property is near public transit
- Solid Surface Countertops
- Colonial Architecture
- Wood Flooring
- No HOA
About This Home
As of October 2022Professional Photos to come. This move-in-ready, well-maintained Colonial-style home is in pristine condition. Easy access to the highway. The home was fully renovated in 2020. Enter the kitchen with bright sunlight and a generous cooking area. Bright white kitchen cabinets and a stackable washer and dryer. The living room is light-filled, with a bump-out that fits a sofa perfectly. The guest bath completes the first floor. There are two considerable size bedrooms and a large full bath on the second floor. Enjoy the patio area in the yard that is completely fenced in. Being within walking distance of a pharmacy, fast food, the river walk, and much more will ensure that this home doesn't stay on the market too long.
Last Agent to Sell the Property
Coldwell Banker Realty - Westford Listed on: 08/11/2022

Last Buyer's Agent
Jennifer Carpenter
Coldwell Banker Realty - Westford License #456016365

Home Details
Home Type
- Single Family
Est. Annual Taxes
- $2,888
Year Built
- Built in 1881
Lot Details
- 1,653 Sq Ft Lot
- Fenced
- Level Lot
- Property is zoned USF
Home Design
- Colonial Architecture
- Stone Foundation
- Frame Construction
- Shingle Roof
Interior Spaces
- 916 Sq Ft Home
- Ceiling Fan
Kitchen
- Stove
- Range
- Dishwasher
- Solid Surface Countertops
Flooring
- Wood
- Wall to Wall Carpet
- Laminate
Bedrooms and Bathrooms
- 2 Bedrooms
- Primary bedroom located on second floor
- Bathtub with Shower
Laundry
- Laundry on main level
- Dryer
- Washer
Basement
- Basement Fills Entire Space Under The House
- Interior and Exterior Basement Entry
- Block Basement Construction
Parking
- 2 Car Parking Spaces
- On-Street Parking
- Open Parking
Outdoor Features
- Porch
Location
- Property is near public transit
- Property is near schools
Schools
- Henryj Robinson Middle School
- Lowell High School
Utilities
- Window Unit Cooling System
- 1 Cooling Zone
- Forced Air Heating System
- 1 Heating Zone
- Heating System Uses Natural Gas
- 100 Amp Service
- Natural Gas Connected
- Gas Water Heater
- Cable TV Available
Listing and Financial Details
- Legal Lot and Block 41 / 6245
- Assessor Parcel Number M:175 B:6245 L:41,3189446
Community Details
Overview
- No Home Owners Association
Amenities
- Medical Services
- Shops
- Coin Laundry
Ownership History
Purchase Details
Home Financials for this Owner
Home Financials are based on the most recent Mortgage that was taken out on this home.Purchase Details
Home Financials for this Owner
Home Financials are based on the most recent Mortgage that was taken out on this home.Purchase Details
Similar Homes in Lowell, MA
Home Values in the Area
Average Home Value in this Area
Purchase History
| Date | Buyer | Sale Price | Title Company |
|---|---|---|---|
| Sullivan Brendon T | $330,000 | None Available | |
| Banwait Ravinder | $265,000 | None Available | |
| Di-Char Rt | $66,250 | -- | |
| Di-Char Rt | $66,250 | -- |
Mortgage History
| Date | Status | Borrower | Loan Amount |
|---|---|---|---|
| Open | Mar Jazmine S | $254,250 | |
| Closed | Mar Jazmine S | $254,250 | |
| Closed | Sullivan Brendon T | $337,590 | |
| Previous Owner | Banwait Ravinder | $257,050 |
Property History
| Date | Event | Price | Change | Sq Ft Price |
|---|---|---|---|---|
| 10/11/2022 10/11/22 | Sold | $339,000 | -2.9% | $370 / Sq Ft |
| 08/30/2022 08/30/22 | Pending | -- | -- | -- |
| 08/11/2022 08/11/22 | For Sale | $349,000 | +5.8% | $381 / Sq Ft |
| 07/20/2021 07/20/21 | Sold | $330,000 | +10.0% | $360 / Sq Ft |
| 06/15/2021 06/15/21 | Pending | -- | -- | -- |
| 06/08/2021 06/08/21 | For Sale | $299,900 | +13.2% | $327 / Sq Ft |
| 10/31/2020 10/31/20 | Sold | $265,000 | +2.0% | $289 / Sq Ft |
| 09/16/2020 09/16/20 | Pending | -- | -- | -- |
| 09/10/2020 09/10/20 | For Sale | $259,900 | -- | $284 / Sq Ft |
Tax History Compared to Growth
Tax History
| Year | Tax Paid | Tax Assessment Tax Assessment Total Assessment is a certain percentage of the fair market value that is determined by local assessors to be the total taxable value of land and additions on the property. | Land | Improvement |
|---|---|---|---|---|
| 2025 | $4,069 | $354,400 | $97,400 | $257,000 |
| 2024 | $3,849 | $323,200 | $80,900 | $242,300 |
| 2023 | $3,645 | $293,500 | $70,400 | $223,100 |
| 2022 | $2,888 | $227,600 | $56,000 | $171,600 |
| 2021 | $2,347 | $174,400 | $48,700 | $125,700 |
| 2020 | $2,104 | $157,500 | $48,700 | $108,800 |
| 2019 | $1,831 | $130,400 | $41,900 | $88,500 |
| 2018 | $1,696 | $124,500 | $39,900 | $84,600 |
| 2017 | $1,683 | $112,800 | $33,500 | $79,300 |
| 2016 | $1,633 | $107,700 | $35,100 | $72,600 |
| 2015 | $1,601 | $103,400 | $36,100 | $67,300 |
| 2013 | $1,573 | $104,800 | $43,500 | $61,300 |
Agents Affiliated with this Home
-
Donna Murray

Seller's Agent in 2022
Donna Murray
Coldwell Banker Realty - Westford
(978) 490-9488
3 in this area
73 Total Sales
-

Buyer's Agent in 2022
Jennifer Carpenter
Coldwell Banker Realty - Westford
(978) 726-8532
-
Maryellen Russo

Seller's Agent in 2021
Maryellen Russo
The Aland Realty Group LLC
(781) 486-3801
1 in this area
102 Total Sales
-
Meghan Spencer MacLeod

Buyer's Agent in 2021
Meghan Spencer MacLeod
Prospective Realty INC
(978) 995-6355
1 in this area
8 Total Sales
-
Lisa Berry

Seller's Agent in 2020
Lisa Berry
Simply Sell Realty
(978) 315-0300
3 in this area
254 Total Sales
-
Manjit Banwait
M
Buyer's Agent in 2020
Manjit Banwait
United Brokers
(678) 371-3075
1 in this area
7 Total Sales
Map
Source: MLS Property Information Network (MLS PIN)
MLS Number: 73024542
APN: LOWE-000175-006245-000041
- 100 W 6th St
- 12 Albion St
- 76 W 3rd St
- 23 W 5th St
- 52 Lawrence Dr Unit 312
- 52 Lawrence Dr Unit 507
- 8 W 11th St
- 2-4 Harrison Place
- 654 Bridge St
- 130 John St Unit 143
- 130 John St Unit 557
- 130 John St Unit 209
- 190 Ennell St
- 17 Fisher St
- 11 Read St
- 94 1st St Unit 6
- 25 Dana St
- 84 10th St Unit 5
- 92 12th St
- 33 Middle St Unit 2






