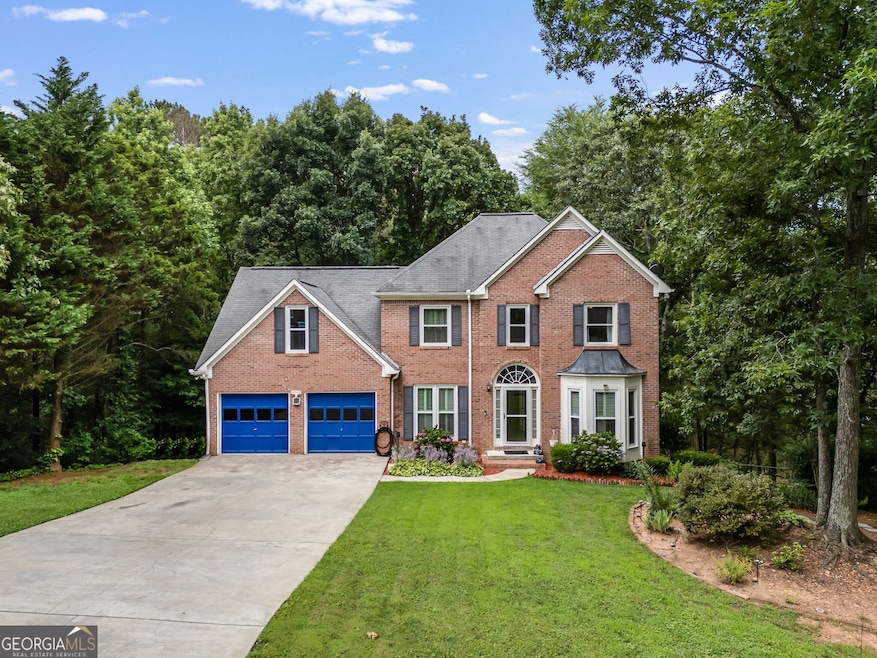Back on the market at no fault of the sellers! Welcome to your freshly renovated home in the heart of Cartersville, perfectly situated off the beaten path in the Cassville area, and just a short drive to access I-75, Hwy 41 & Hwy 411. This spacious 5-bedroom, 3.5-bath home sits on a private, fenced-in lot of over half an acre, offering both space and seclusion in a highly convenient location. No HOA! The fully finished basement functions as an ideal in-law suite, complete with its own living area, fully renovated kitchen, bedroom, and full bathroom. The basement features luxury vinyl plank flooring throughout and cozy carpet in the bedroom, along with a private patio and access to a covered outdoor kitchen equipped with a gas grill and wood-burning stove-perfect for entertaining. Inside, the main level showcases luxury vinyl plank flooring throughout and a beautifully renovated kitchen with a brand-new eat-in island, built-in wine fridge, granite countertops, a stylish backsplash, and all new appliances-including a smart fridge and smart range. Just off the kitchen and living area, enjoy a covered deck that provides a peaceful space to relax and overlook your private backyard. The main floor also includes a formal dining room, a cozy living room with a gas log fireplace, a den, and a convenient half bath. Upstairs, the master suite has been fully remodeled to offer a luxurious retreat with a tile walk-in shower, soaking tub, updated tile flooring, and brand-new cabinets and sink. Additional recent upgrades include two new water heaters, new HVAC unit, and all new windows throughout the entire home, ensuring energy efficiency and long-term comfort. The location couldn't be more convenient-just minutes from shopping, dining, parks, and interstate access. Plus, the home is located within the sought-after Cass Middle and Cass High School districts, both recognized for their strong academic programs and extracurricular achievements. This home combines comfort, space, and location with quality upgrades rarely found at this price-don't miss the opportunity to make it yours.

