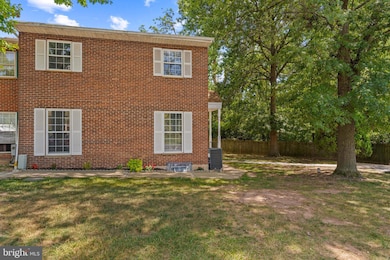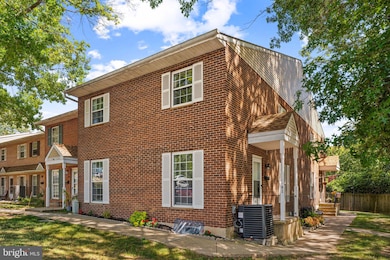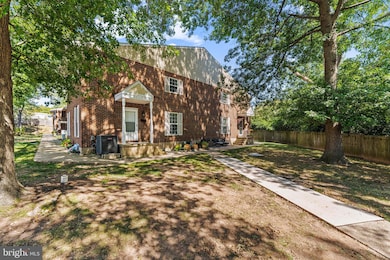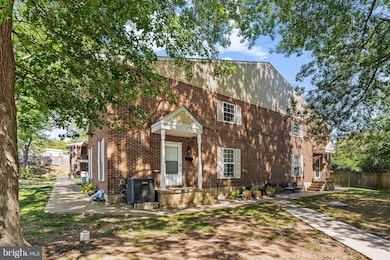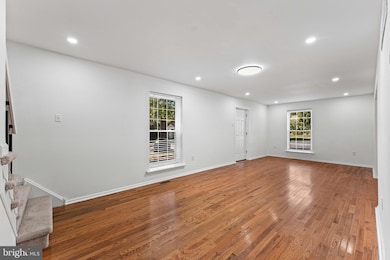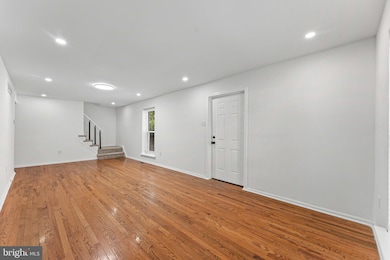41 Zummo Way Norristown, PA 19401
Estimated payment $2,337/month
Highlights
- Colonial Architecture
- Upgraded Countertops
- Forced Air Heating and Cooling System
- Wood Flooring
- Recessed Lighting
- En-Suite Bathroom
About This Home
Welcome to 41 Zummo Way, a beautifully updated 3-bedroom, 2.5-bath end-unit Condo in one of the quietest locations within Kendrick Hills community! Move-in ready and meticulously maintained, this home showcases modern upgrades throughout, including newer hardwood floors, recessed lighting with dimmers, fresh paint, and stylish six-panel doors with upgraded hardware. The bright and functional kitchen features painted cabinetry with a soft hint of blue, quartz countertops, white tile backsplash, pantry storage, and newer stainless-steel appliances including a brand-new GE dishwasher, built-in microwave and garbage disposal. The spacious living and dining areas offer plenty of natural light, deep window sills, and a seamless flow for everyday living and entertaining. A powder room completes the main level. Upstairs, you’ll find three bright, comfortable bedrooms with brand-new carpet, ample closet space, and a renovated hall bath with new tile and tub/shower combination with glass sliding door. The primary bedroom is highlighted by a private, newly renovated full bathroom. The bright, fresh, and meticulously clean finished basement adds valuable living space with a family room, laundry area, and mechanical room with a 6-month-old HVAC system including new compressor for A/C and sump pump. Additional highlights include a new front door and 2 barn doors in basement, updated windows, and two dedicated parking spots right outside your door, plus convenient guest parking just a stones throw away! Association fees include water, trash, snow removal, lawn care, and common area maintenance.
Ideally located just minutes from major highways, public transportation, shopping, and dining, this home is an excellent opportunity for both homeowners and investors alike!
Listing Agent
(215) 593-2309 ronandcarolyoung@kw.com Keller Williams Real Estate-Blue Bell License #RS135052A Listed on: 09/11/2025

Co-Listing Agent
(267) 408-2306 ron@ronandcarolyoung.com Keller Williams Real Estate-Blue Bell License #AB065689
Townhouse Details
Home Type
- Townhome
Est. Annual Taxes
- $4,966
Year Built
- Built in 1974
HOA Fees
- $394 Monthly HOA Fees
Home Design
- Colonial Architecture
- Block Foundation
- Frame Construction
Interior Spaces
- 1,364 Sq Ft Home
- Property has 2 Levels
- Recessed Lighting
- Six Panel Doors
Kitchen
- Dishwasher
- Upgraded Countertops
- Disposal
Flooring
- Wood
- Carpet
- Tile or Brick
Bedrooms and Bathrooms
- 3 Bedrooms
- En-Suite Bathroom
Laundry
- Dryer
- Washer
Finished Basement
- Basement Fills Entire Space Under The House
- Laundry in Basement
Parking
- Parking Lot
- 2 Assigned Parking Spaces
Schools
- Norristown Area High School
Utilities
- Forced Air Heating and Cooling System
- Electric Water Heater
Listing and Financial Details
- Tax Lot 041
- Assessor Parcel Number 13-00-39807-059
Community Details
Overview
- $1,485 Capital Contribution Fee
- Association fees include common area maintenance, lawn maintenance, parking fee, snow removal, trash, water
- Kendrick Hills Condos
- Kenrick Hills Subdivision
- Property Manager
Pet Policy
- No Pets Allowed
Map
Home Values in the Area
Average Home Value in this Area
Tax History
| Year | Tax Paid | Tax Assessment Tax Assessment Total Assessment is a certain percentage of the fair market value that is determined by local assessors to be the total taxable value of land and additions on the property. | Land | Improvement |
|---|---|---|---|---|
| 2025 | $4,832 | $78,710 | $10,890 | $67,820 |
| 2024 | $4,832 | $78,710 | $10,890 | $67,820 |
| 2023 | $4,788 | $78,710 | $10,890 | $67,820 |
| 2022 | $4,685 | $78,710 | $10,890 | $67,820 |
| 2021 | $4,662 | $78,710 | $10,890 | $67,820 |
| 2020 | $4,447 | $78,710 | $10,890 | $67,820 |
| 2019 | $4,366 | $78,710 | $10,890 | $67,820 |
| 2018 | $2,906 | $78,710 | $10,890 | $67,820 |
| 2017 | $4,009 | $78,710 | $10,890 | $67,820 |
| 2016 | $3,979 | $78,710 | $10,890 | $67,820 |
| 2015 | $3,812 | $78,710 | $10,890 | $67,820 |
| 2014 | $3,812 | $78,710 | $10,890 | $67,820 |
Property History
| Date | Event | Price | List to Sale | Price per Sq Ft |
|---|---|---|---|---|
| 11/05/2025 11/05/25 | For Sale | $290,000 | 0.0% | $213 / Sq Ft |
| 10/15/2025 10/15/25 | Pending | -- | -- | -- |
| 10/09/2025 10/09/25 | Price Changed | $290,000 | -3.3% | $213 / Sq Ft |
| 09/11/2025 09/11/25 | For Sale | $300,000 | 0.0% | $220 / Sq Ft |
| 04/15/2019 04/15/19 | Rented | $1,500 | 0.0% | -- |
| 03/18/2019 03/18/19 | For Rent | $1,500 | +15.4% | -- |
| 05/04/2014 05/04/14 | Rented | $1,300 | 0.0% | -- |
| 04/24/2014 04/24/14 | Under Contract | -- | -- | -- |
| 04/04/2014 04/04/14 | For Rent | $1,300 | -- | -- |
Purchase History
| Date | Type | Sale Price | Title Company |
|---|---|---|---|
| Interfamily Deed Transfer | -- | None Available | |
| Interfamily Deed Transfer | -- | None Available |
Source: Bright MLS
MLS Number: PAMC2152880
APN: 13-00-39807-059
- 37 Zummo Way
- 4 Zummo Way
- 8 Zummo Way
- 51 Zummo Way Unit CONDO
- 505 Norma Ln
- 1847 Arch St
- 1879 Harmony Ct Unit 72A
- 1831 Arch St Unit 9W
- 1829 Arch St Unit 10S
- 1819 Arch St Unit 15E
- 1813 Arch St Unit 18W
- 1811 Arch St Unit 19W
- 1842 Arbor Place Dr Unit 44E
- 1809 Arch St Unit 20S
- 1850 Arbor Place Dr Unit 48E
- 1848 Arbor Place Dr Unit 47E
- 1807 Arch St Unit 21E
- 1840 Arbor Place Dr Unit 43E
- 1838 Arbor Place Dr Unit 42S
- 1805 Arch St Unit 22E
- 520 Russwood Dr
- 1624 Tremont Ave
- 1430 Powell St
- 1224 Green St
- 1011 New Hope St
- 331-333 W Logan St
- 1100 Green St Unit 33
- 2609-2617 Dekalb Pike
- 427 E Oak St
- 52 W Basin St
- 416 E Oak St
- 662 E Marshall St Unit GARAGE
- 900 Luxor Ln
- 1223 Swede St Unit 2
- 349 Chilton Ct
- 1331 Astor St
- 718 Erlen Rd
- 32 E Elm St
- 616 E Moore St
- 1000 Regatta Cir

