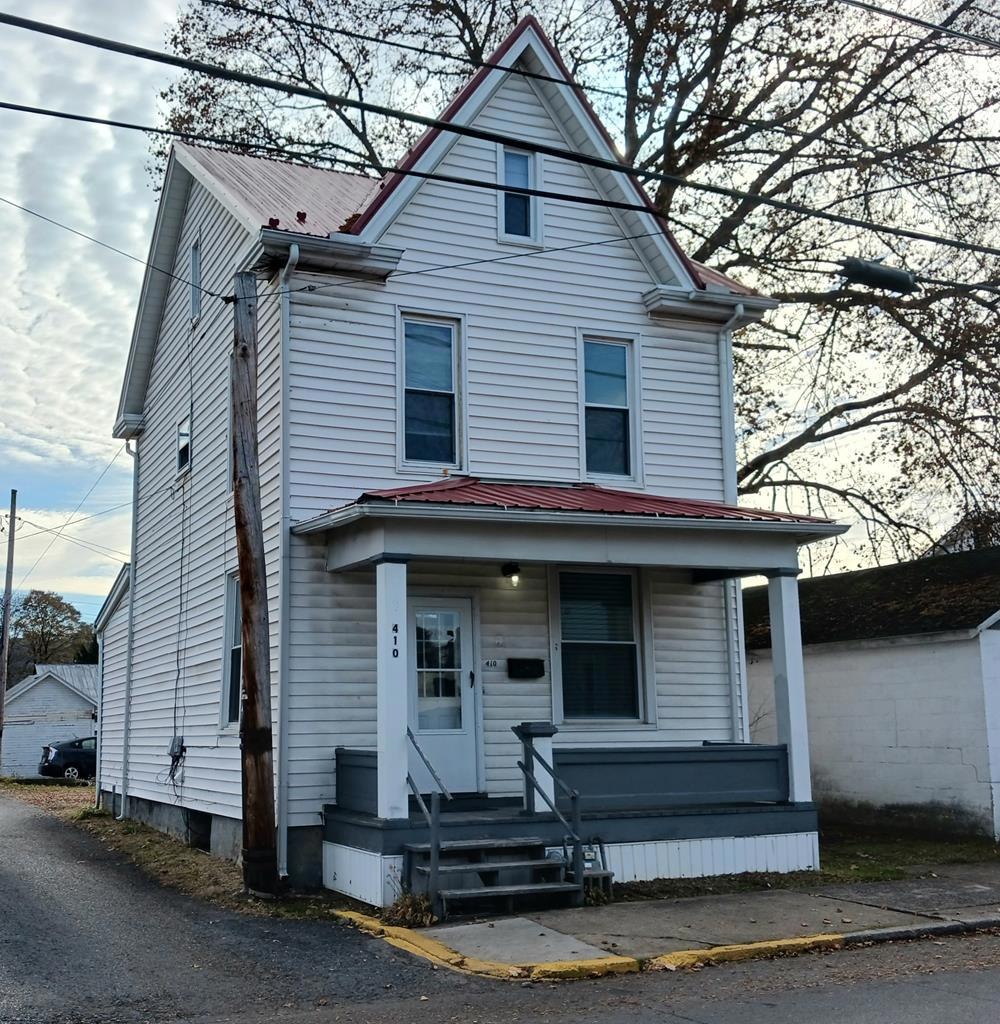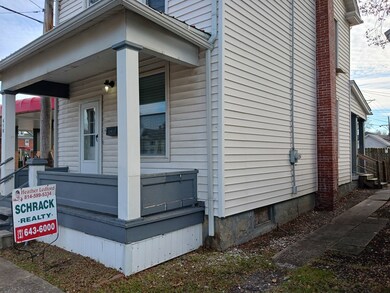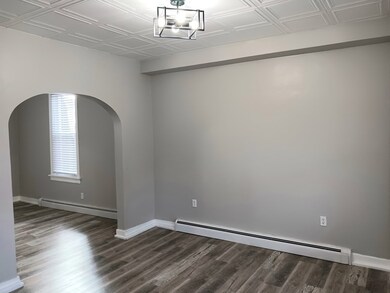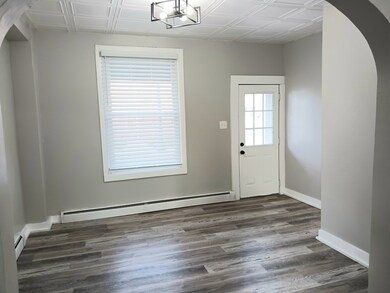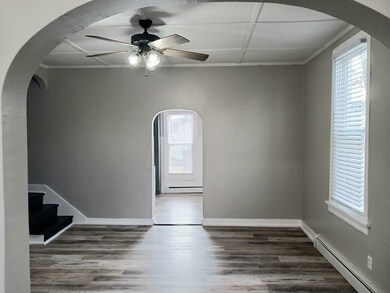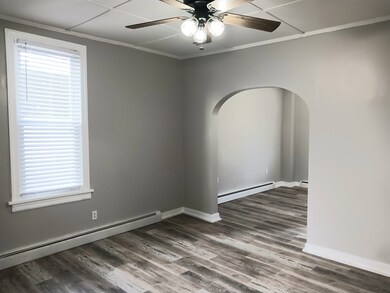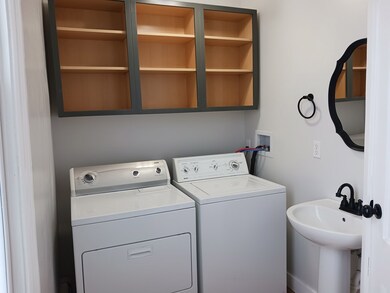
410 14th St Huntingdon, PA 16652
Highlights
- Public Water Access
- Thermal Pane Windows
- Ceiling Fan
- Covered patio or porch
- Window Unit Cooling System
- Baseboard Heating
About This Home
As of July 2025Great starter home completely remodeled, new roof, walking distance to schools, stores, hospital.
Last Agent to Sell the Property
Schrack Realty License #RS223490L Listed on: 11/13/2023
Home Details
Home Type
- Single Family
Est. Annual Taxes
- $874
Lot Details
- 1,307 Sq Ft Lot
- Year Round Access
Home Design
- Metal Roof
- Vinyl Siding
Interior Spaces
- 1,337 Sq Ft Home
- 2-Story Property
- Ceiling Fan
- Thermal Pane Windows
Bedrooms and Bathrooms
- 3 Bedrooms
Unfinished Basement
- Walk-Out Basement
- Basement Fills Entire Space Under The House
Parking
- Gravel Driveway
- Open Parking
- Off-Street Parking
Outdoor Features
- Public Water Access
- Covered patio or porch
Schools
- Standing Stone Elementary School
- Middle School
- Hunt High Sch
Utilities
- Window Unit Cooling System
- Baseboard Heating
- Hot Water Heating System
- Private Sewer
- Cable TV Available
Community Details
- 4Th Wd Hunt Subdivision
- Laundry Facilities
Listing and Financial Details
- Assessor Parcel Number TP# 2001237
Ownership History
Purchase Details
Home Financials for this Owner
Home Financials are based on the most recent Mortgage that was taken out on this home.Purchase Details
Home Financials for this Owner
Home Financials are based on the most recent Mortgage that was taken out on this home.Purchase Details
Similar Homes in Huntingdon, PA
Home Values in the Area
Average Home Value in this Area
Purchase History
| Date | Type | Sale Price | Title Company |
|---|---|---|---|
| Deed | $115,000 | None Listed On Document | |
| Deed | $75,000 | None Listed On Document | |
| Warranty Deed | $30,000 | None Available |
Mortgage History
| Date | Status | Loan Amount | Loan Type |
|---|---|---|---|
| Closed | $0 | Credit Line Revolving |
Property History
| Date | Event | Price | Change | Sq Ft Price |
|---|---|---|---|---|
| 07/25/2025 07/25/25 | Sold | $132,000 | -2.2% | $94 / Sq Ft |
| 05/28/2025 05/28/25 | Pending | -- | -- | -- |
| 05/23/2025 05/23/25 | For Sale | $135,000 | +17.4% | $96 / Sq Ft |
| 04/19/2024 04/19/24 | Sold | $115,000 | -4.1% | $86 / Sq Ft |
| 02/26/2024 02/26/24 | Pending | -- | -- | -- |
| 01/07/2024 01/07/24 | Price Changed | $119,900 | -7.7% | $90 / Sq Ft |
| 11/13/2023 11/13/23 | For Sale | $129,900 | +73.2% | $97 / Sq Ft |
| 04/26/2023 04/26/23 | Sold | $75,000 | -6.1% | $56 / Sq Ft |
| 03/28/2023 03/28/23 | Pending | -- | -- | -- |
| 03/23/2023 03/23/23 | For Sale | $79,900 | -- | $60 / Sq Ft |
Tax History Compared to Growth
Tax History
| Year | Tax Paid | Tax Assessment Tax Assessment Total Assessment is a certain percentage of the fair market value that is determined by local assessors to be the total taxable value of land and additions on the property. | Land | Improvement |
|---|---|---|---|---|
| 2024 | $932 | $9,280 | $880 | $8,400 |
| 2023 | $874 | $9,280 | $880 | $8,400 |
| 2022 | $833 | $9,280 | $880 | $8,400 |
| 2021 | $809 | $9,280 | $880 | $8,400 |
| 2020 | $795 | $9,280 | $880 | $8,400 |
| 2019 | $748 | $9,280 | $880 | $8,400 |
| 2018 | $736 | $9,280 | $880 | $8,400 |
| 2017 | $705 | $9,280 | $880 | $8,400 |
| 2016 | $68 | $9,280 | $880 | $8,400 |
| 2015 | $668 | $9,280 | $880 | $8,400 |
| 2014 | -- | $9,280 | $880 | $8,400 |
Agents Affiliated with this Home
-

Seller's Agent in 2025
Maura McClellan
Perry Wellington Realty, LLC
(814) 207-9137
53 Total Sales
-
J
Seller Co-Listing Agent in 2025
Jordan Conrad Team
Perry Wellington Realty, LLC
(814) 695-5323
236 Total Sales
-
N
Buyer's Agent in 2025
Non-member Zz Non-member A
Zz Non-member Office
-
H
Seller's Agent in 2024
Heather Ledford
Schrack Realty
(814) 643-6000
81 Total Sales
-
S
Seller's Agent in 2023
Sandy Kleckner
Raystown Realty
(814) 599-6918
290 Total Sales
Map
Source: Huntingdon County Board of REALTORS®
MLS Number: 2816641
APN: 20-01-237
- 1410 Mifflin St
- 308 13th St
- 521 13th St
- 1217 Mifflin St
- 415 11th St
- 710 Oneida Heights
- 1025 Washington St
- 1022 Washington St
- 908 Mifflin St
- 508 7th St
- 2221 Warm Springs Ave
- 431 Moore St
- 2307 Shadyside Ave
- 512 Mifflin St
- 401 5th St
- 607 Mount Vernon Ave
- 701 25th St
- 421 Penn St
- 2521 Holland Ave
- 419 Penn St
