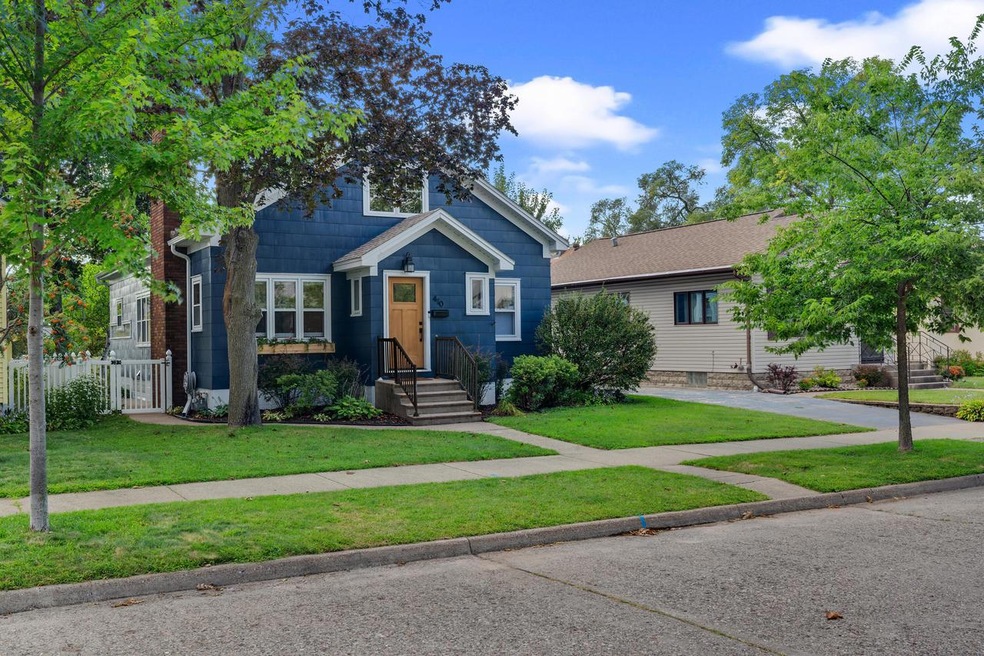
410 22nd St S La Crosse, WI 54601
Weigent-Hogan NeighborhoodHighlights
- Deck
- Fenced Yard
- Walk-In Closet
- Main Floor Primary Bedroom
- 2 Car Detached Garage
- Bathtub with Shower
About This Home
As of September 2024This charming bungalow seamlessly combines modern comforts with timeless elegance. Thoughtfully updated, it retains its original hardwood floors, while introducing a brand-new master suite with a walk-in closet and a luxurious tiled shower. The new layout includes a convenient main-level laundry room, a second bedroom, a full bath with classic subway tile, an elegant dining room, and a stylish kitchen featuring custom cabinets, quartz countertops, and a cozy built-in breakfast nook. The newly finished upper level boasts a spacious bedroom, family room, built-in desk, and flexible space. Outside, relax on the expansive deck overlooking a beautifully landscaped, fully fenced backyard. With a two-car garage, extra parking, and all-new electrical and plumbing, this home is truly exceptional!
Last Agent to Sell the Property
Gerrard-Hoeschler, REALTORS License #72578-94 Listed on: 09/06/2024
Home Details
Home Type
- Single Family
Est. Annual Taxes
- $4,322
Year Built
- Built in 1942
Lot Details
- 5,663 Sq Ft Lot
- Fenced Yard
Parking
- 2 Car Detached Garage
- 1 to 5 Parking Spaces
Home Design
- Aluminum Trim
Interior Spaces
- 2,119 Sq Ft Home
- 1.5-Story Property
- Basement Fills Entire Space Under The House
- Washer
Kitchen
- Oven
- Range
- Microwave
- Dishwasher
- Disposal
Bedrooms and Bathrooms
- 3 Bedrooms
- Primary Bedroom on Main
- En-Suite Primary Bedroom
- Walk-In Closet
- Bathtub with Shower
- Bathtub Includes Tile Surround
- Primary Bathroom includes a Walk-In Shower
Outdoor Features
- Deck
Utilities
- Forced Air Heating System
- Heating System Uses Natural Gas
- High Speed Internet
Listing and Financial Details
- Exclusions: All staging items and personal property
- Seller Concessions Offered
Ownership History
Purchase Details
Home Financials for this Owner
Home Financials are based on the most recent Mortgage that was taken out on this home.Purchase Details
Home Financials for this Owner
Home Financials are based on the most recent Mortgage that was taken out on this home.Similar Homes in La Crosse, WI
Home Values in the Area
Average Home Value in this Area
Purchase History
| Date | Type | Sale Price | Title Company |
|---|---|---|---|
| Warranty Deed | $435,800 | Sterling Title | |
| Warranty Deed | $277,000 | Knight Barry Title |
Mortgage History
| Date | Status | Loan Amount | Loan Type |
|---|---|---|---|
| Previous Owner | $263,150 | New Conventional |
Property History
| Date | Event | Price | Change | Sq Ft Price |
|---|---|---|---|---|
| 09/30/2024 09/30/24 | Sold | $435,750 | +2.6% | $206 / Sq Ft |
| 09/10/2024 09/10/24 | Pending | -- | -- | -- |
| 09/06/2024 09/06/24 | For Sale | $424,900 | +53.4% | $201 / Sq Ft |
| 05/24/2024 05/24/24 | Sold | $277,000 | +7.8% | $204 / Sq Ft |
| 04/23/2024 04/23/24 | Pending | -- | -- | -- |
| 04/19/2024 04/19/24 | For Sale | $256,900 | -- | $189 / Sq Ft |
Tax History Compared to Growth
Tax History
| Year | Tax Paid | Tax Assessment Tax Assessment Total Assessment is a certain percentage of the fair market value that is determined by local assessors to be the total taxable value of land and additions on the property. | Land | Improvement |
|---|---|---|---|---|
| 2023 | $4,322 | $212,800 | $39,500 | $173,300 |
| 2022 | $4,101 | $212,800 | $39,500 | $173,300 |
| 2021 | $4,638 | $180,800 | $39,500 | $141,300 |
| 2020 | $4,559 | $180,800 | $39,500 | $141,300 |
| 2019 | $4,559 | $180,800 | $39,500 | $141,300 |
| 2018 | $3,853 | $134,800 | $24,600 | $110,200 |
| 2017 | $4,037 | $141,300 | $24,600 | $116,700 |
| 2016 | $4,111 | $141,300 | $24,600 | $116,700 |
| 2015 | $4,035 | $141,300 | $24,600 | $116,700 |
| 2014 | $4,022 | $141,300 | $24,600 | $116,700 |
| 2013 | $4,144 | $141,300 | $24,600 | $116,700 |
Agents Affiliated with this Home
-
A
Seller's Agent in 2024
Amy Lorentz
Gerrard-Hoeschler, REALTORS
(608) 792-4604
3 in this area
50 Total Sales
-

Seller's Agent in 2024
Dave Snyder
Gerrard-Hoeschler, REALTORS
(608) 386-1831
10 in this area
262 Total Sales
-
C
Buyer's Agent in 2024
Colleen Hoeschen
@properties La Crosse
(920) 327-0343
2 in this area
21 Total Sales
Map
Source: Metro MLS
MLS Number: 1890869
APN: 017-030137-110
- 421 23rd St S
- 2219 Market St
- 1801 Cameron Ave
- 2550 Madison Place
- 323 28th St S
- 917 East Ave S
- 908 East Ave S
- 2000 State Rd
- 1116 Losey Blvd S
- 2605 Main St
- 1720 Jackson St
- 101 17th St S
- 1603 Mississippi St
- 128 29th St S
- 1414 Cass St
- 1219 East Ave S
- 1611 Adams St
- 2204 Park Ave
- 1233 16th St S
- 450 Losey Blvd N
