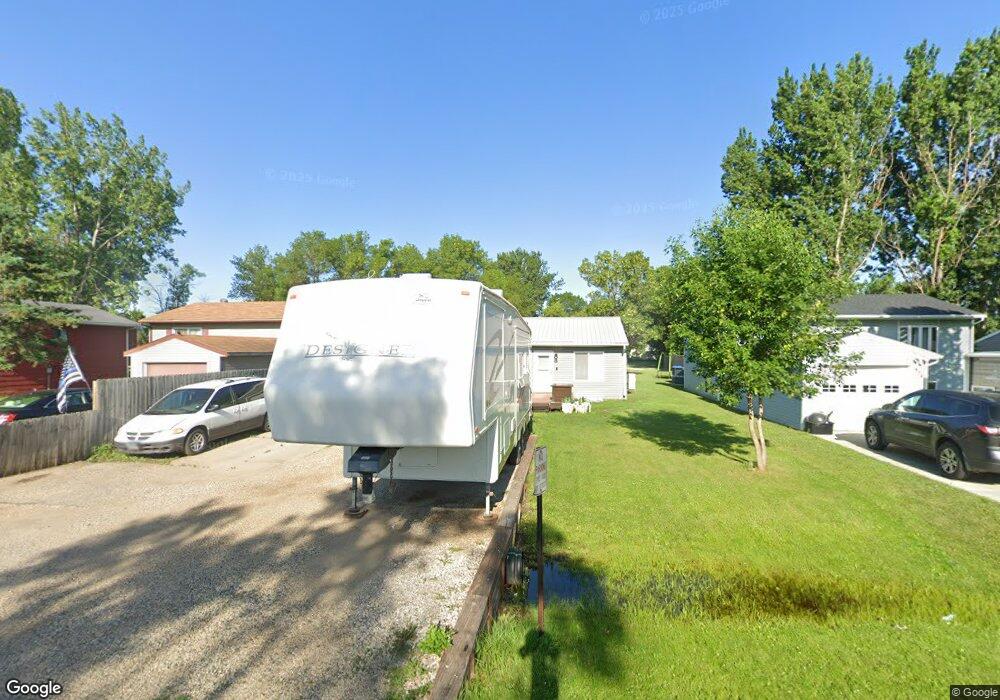410 3rd Ave Mapleton, ND 58059
Estimated Value: $236,000 - $394,000
4
Beds
2
Baths
2,202
Sq Ft
$138/Sq Ft
Est. Value
About This Home
This home is located at 410 3rd Ave, Mapleton, ND 58059 and is currently estimated at $304,149, approximately $138 per square foot. 410 3rd Ave is a home located in Cass County with nearby schools including Mapleton Elementary School.
Ownership History
Date
Name
Owned For
Owner Type
Purchase Details
Closed on
May 13, 2022
Sold by
Clark and Keely
Bought by
Eberhardt Adam and Eberhardt Andrea
Current Estimated Value
Home Financials for this Owner
Home Financials are based on the most recent Mortgage that was taken out on this home.
Original Mortgage
$245,895
Outstanding Balance
$233,699
Interest Rate
5.3%
Mortgage Type
New Conventional
Estimated Equity
$70,450
Purchase Details
Closed on
Jun 18, 2019
Sold by
Valley Property Partners Llc
Bought by
Clark Jesse and Clark Keely
Home Financials for this Owner
Home Financials are based on the most recent Mortgage that was taken out on this home.
Original Mortgage
$140,000
Interest Rate
4.1%
Mortgage Type
New Conventional
Purchase Details
Closed on
Dec 12, 2018
Sold by
Brien Renee O
Bought by
Valley Property Partners Llc
Home Financials for this Owner
Home Financials are based on the most recent Mortgage that was taken out on this home.
Original Mortgage
$85,000
Interest Rate
4.8%
Mortgage Type
Commercial
Purchase Details
Closed on
Oct 9, 2018
Sold by
Sather Harold G and Sather Teresa
Bought by
Valley Property Partners Llc
Create a Home Valuation Report for This Property
The Home Valuation Report is an in-depth analysis detailing your home's value as well as a comparison with similar homes in the area
Purchase History
| Date | Buyer | Sale Price | Title Company |
|---|---|---|---|
| Eberhardt Adam | $253,500 | The Title Company | |
| Clark Jesse | $192,460 | Title Co | |
| Valley Property Partners Llc | $125,000 | Regency Title | |
| Valley Property Partners Llc | $125,000 | Regency Title | |
| Valley Property Partners Llc | $45,000 | Regency Title |
Source: Public Records
Mortgage History
| Date | Status | Borrower | Loan Amount |
|---|---|---|---|
| Open | Eberhardt Adam | $245,895 | |
| Previous Owner | Clark Jesse | $140,000 | |
| Previous Owner | Valley Property Partners Llc | $85,000 |
Source: Public Records
Tax History
| Year | Tax Paid | Tax Assessment Tax Assessment Total Assessment is a certain percentage of the fair market value that is determined by local assessors to be the total taxable value of land and additions on the property. | Land | Improvement |
|---|---|---|---|---|
| 2024 | $3,148 | $121,000 | $14,800 | $106,200 |
| 2023 | $3,488 | $117,100 | $14,800 | $102,300 |
| 2022 | $2,833 | $99,300 | $14,800 | $84,500 |
| 2021 | $2,684 | $90,400 | $11,450 | $78,950 |
| 2020 | $2,561 | $87,700 | $11,450 | $76,250 |
| 2019 | $1,719 | $50,950 | $11,450 | $39,500 |
| 2018 | $2,301 | $75,300 | $11,450 | $63,850 |
| 2017 | $2,166 | $74,000 | $11,450 | $62,550 |
| 2016 | $1,400 | $67,500 | $7,150 | $60,350 |
| 2015 | $1,240 | $62,500 | $6,600 | $55,900 |
| 2014 | $1,211 | $56,800 | $6,000 | $50,800 |
| 2013 | $1,329 | $56,800 | $6,000 | $50,800 |
Source: Public Records
Map
Nearby Homes
