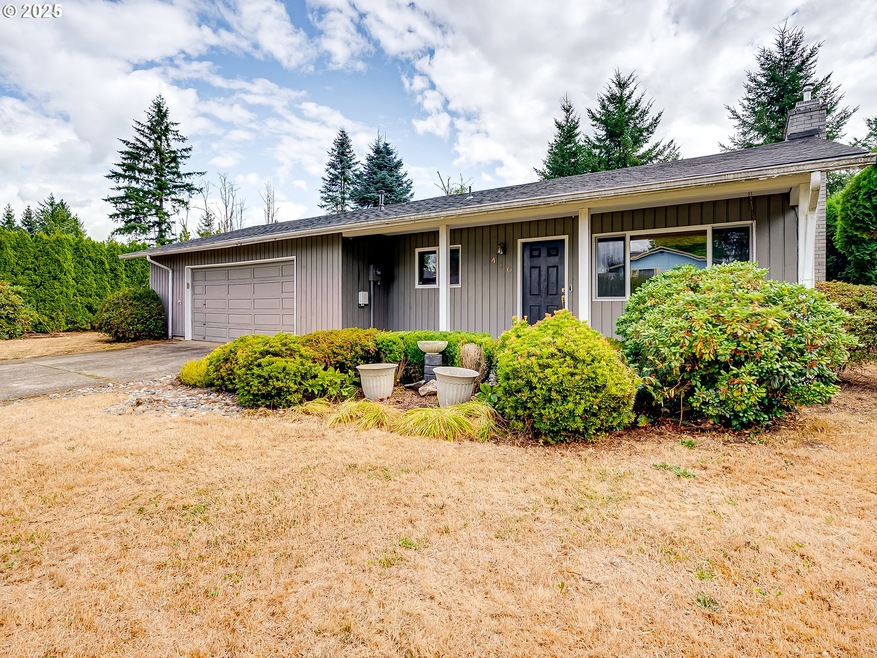Discover this charming ranch-style home tucked into a serene neighborhood bordered by a lush golf course and a protected nature preserve. From the moment you step inside, you're greeted by a warm and inviting living room featuring vaulted ceilings and a cozy gas fireplace — perfect for relaxing or entertaining. The open design leads to the thoughtfully designed kitchen that boasts a large island that is perfect for gatherings, granite countertops, custom storage, and a large window over the sink that brings in plenty of natural light. The primary bedroom offers a large walk-in closet, ensuite with walk-in shower, and sliding door that gives you direct access to the backyard. Across the hallway from the primary is a large bedroom with two closets that would be perfect as a family room, kids play room, office or gym. Step outside to a peaceful backyard retreat featuring an inground pool, a charming gazebo, and an array of fruit trees including apple, Asian pear, fig, and hazelnut. A private gate leads directly into the 20-acre Mable Kerr Park, where winding trails and towering trees connect you to the neighboring golf course. This home feels private yet well connected being convenient to shopping, medical facilities, restaurants, and sits at the gateway of the stunning Columbia River Gorge.







