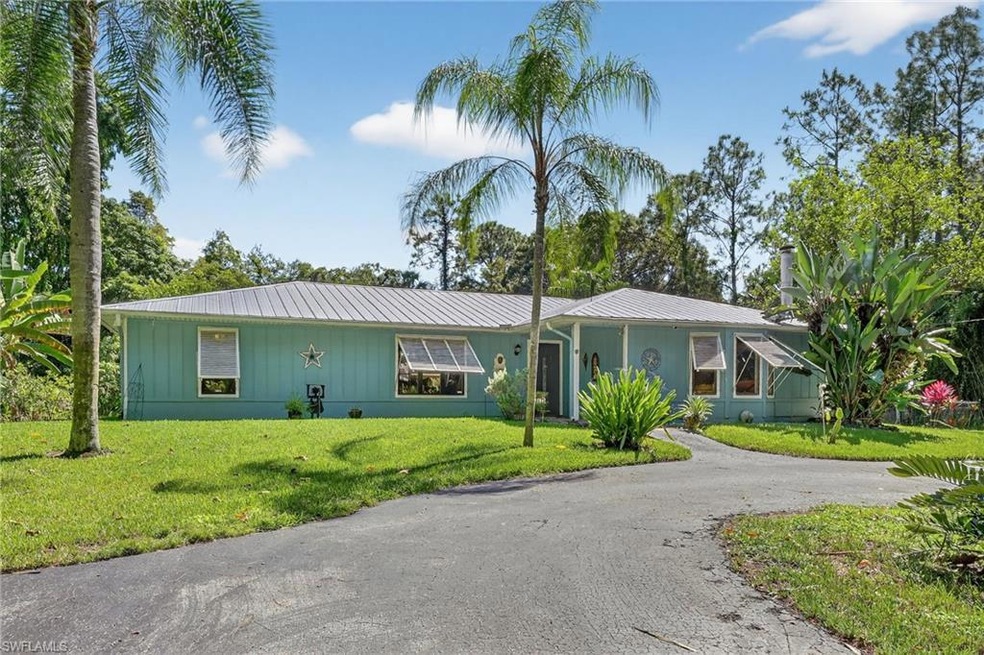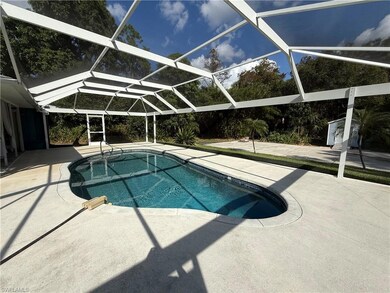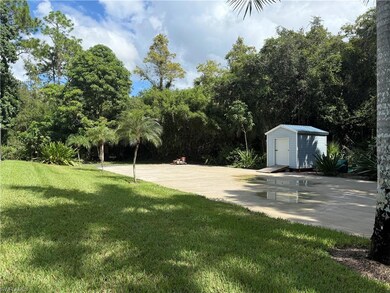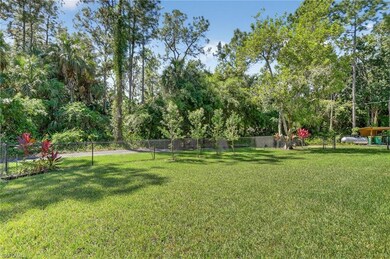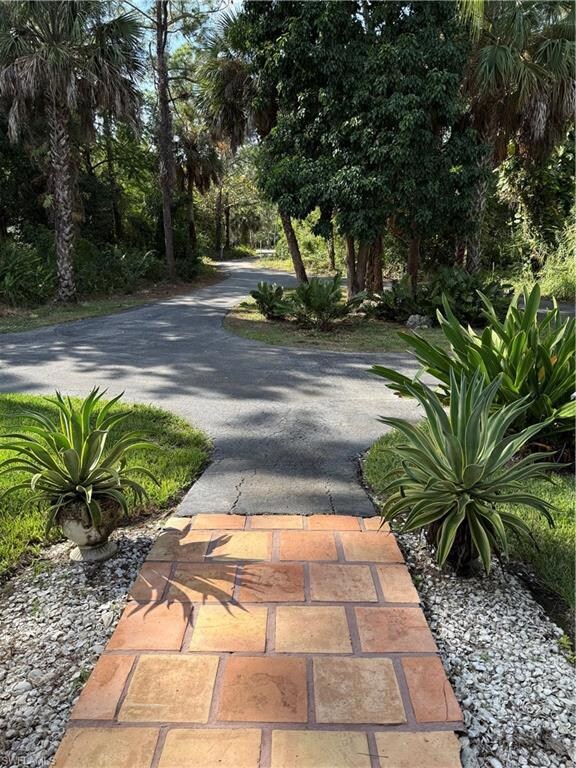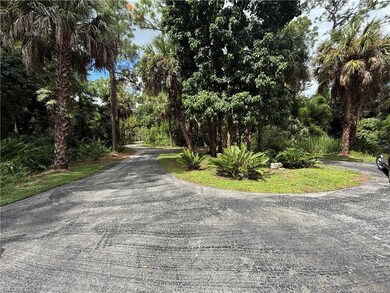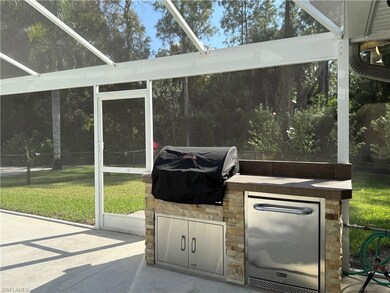410 6th St NE Naples, FL 34120
Rural Estates NeighborhoodEstimated payment $4,521/month
Highlights
- Concrete Pool
- Views of Preserve
- 2.73 Acre Lot
- Gulf Coast High School Rated A
- Reverse Osmosis System
- Marble Flooring
About This Home
This property in Golden Gate Estates has a long list of recent updates and unique features that are sure to please. Great location off Golden Gate Parkway and nearby Wilson Rd for easy access to Collier Blvd and quick access to shopping and restaurants. Long list of recent updates have been made to this 3 bedroom plus den, 2 bath home include a fully remodeled kitchen with quartz countertops, pantry, floating shelves, stainless steel appliances including gas stove/hood, undercabinet lighting. Brand new washer & dryer with stylish barn door enclosure. Three charming French doors lead to the outdoors with a new seamless screened in lani and covered porch. The pool was completely redone with new heater & pump, resurfaced pool and deck and tile, new no see um pool screen, new outdoor kitchen and fenced in side yard. New well pump, new electrical panel, new generator, new 10' x 12' outdoor shed, new gutter guards. The home has a double circle driveway that goes in front and behind the property. Numerous fruit trees (lemon, orange, lime, banana, grapefruit, avocado, cashew) and blooming trees (list is available) and plants make it the perfect outdoor oasis that provides privacy and tranquility. Plenty of room to add more! This is a one of a kind you won't find anything else like this one in Golden Gate Estates!
Open House Schedule
-
Tuesday, December 02, 20252:00 to 4:00 pm12/2/2025 2:00:00 PM +00:0012/2/2025 4:00:00 PM +00:00his stunning and unique Florida home with seamless screen and inground pool sits on 2.73 acres and has lush private landscaping for privacy. Three bedrooms and den, 2 full baths with fully remodeled kitchen with quartz countertops, stainless steel appliances, new whole house generator, newer metal roof, new electrical panel, gutter guards and well pump. There's a double circle driveway in front and behind the property perfect for an RV, boat or extra vehicles. Great location just northeast of Wilson and Golden Gate Blvd for quick access to shopping, restaurants and entertainment.Add to Calendar
Home Details
Home Type
- Single Family
Est. Annual Taxes
- $3,611
Year Built
- Built in 1988
Lot Details
- 2.73 Acre Lot
- 181 Ft Wide Lot
- Fenced
- Oversized Lot
Parking
- Circular Driveway
Home Design
- Florida Architecture
- Wood Frame Construction
- Metal Roof
- Wood Siding
Interior Spaces
- Property has 1 Level
- Fireplace
- Window Treatments
- French Doors
- Family Room
- Combination Dining and Living Room
- Home Office
- Screened Porch
- Storage
- Views of Preserve
Kitchen
- Breakfast Bar
- Self-Cleaning Oven
- Grill
- Gas Cooktop
- Microwave
- Dishwasher
- Kitchen Island
- Reverse Osmosis System
Flooring
- Marble
- Tile
Bedrooms and Bathrooms
- 3 Bedrooms
- Split Bedroom Floorplan
- 2 Full Bathrooms
Laundry
- Laundry in unit
- Dryer
- Washer
Home Security
- Home Security System
- Fire and Smoke Detector
Pool
- Concrete Pool
- Heated In Ground Pool
- Screen Enclosure
Outdoor Features
- Patio
- Outdoor Kitchen
- Attached Grill
Schools
- Palmetto Elementary School
- Cypress Palm Middle School
- Palmetto Ridge High School
Utilities
- Central Air
- Heating Available
- Power Generator
- Propane
- Gas Available
- Well
- Water Softener
- Cable TV Available
Community Details
- No Home Owners Association
- Golden Gate Estates Subdivision
Listing and Financial Details
- Assessor Parcel Number 37288920001
- Tax Block 117
Map
Home Values in the Area
Average Home Value in this Area
Tax History
| Year | Tax Paid | Tax Assessment Tax Assessment Total Assessment is a certain percentage of the fair market value that is determined by local assessors to be the total taxable value of land and additions on the property. | Land | Improvement |
|---|---|---|---|---|
| 2025 | $3,611 | $403,095 | -- | -- |
| 2024 | $3,919 | $372,508 | $170,625 | $201,883 |
| 2023 | $3,919 | $355,835 | $131,040 | $224,795 |
| 2022 | $2,022 | $203,223 | $0 | $0 |
| 2021 | $2,030 | $197,304 | $0 | $0 |
| 2020 | $1,982 | $194,580 | $0 | $0 |
| 2019 | $2,907 | $236,142 | $67,158 | $168,984 |
| 2018 | $2,726 | $220,974 | $55,556 | $165,418 |
| 2017 | $1,244 | $129,322 | $0 | $0 |
| 2016 | $983 | $126,662 | $0 | $0 |
| 2015 | $994 | $125,782 | $0 | $0 |
| 2014 | $989 | $24,784 | $0 | $0 |
Property History
| Date | Event | Price | List to Sale | Price per Sq Ft | Prior Sale |
|---|---|---|---|---|---|
| 10/17/2025 10/17/25 | Price Changed | $799,000 | -3.2% | $435 / Sq Ft | |
| 10/01/2025 10/01/25 | For Sale | $825,000 | +58.7% | $449 / Sq Ft | |
| 09/29/2022 09/29/22 | Sold | $520,000 | -6.3% | $281 / Sq Ft | View Prior Sale |
| 09/06/2022 09/06/22 | Pending | -- | -- | -- | |
| 08/26/2022 08/26/22 | Price Changed | $555,000 | -1.8% | $300 / Sq Ft | |
| 08/12/2022 08/12/22 | Price Changed | $565,000 | -0.9% | $305 / Sq Ft | |
| 08/04/2022 08/04/22 | For Sale | $570,000 | +107.3% | $308 / Sq Ft | |
| 08/16/2019 08/16/19 | Sold | $275,000 | -5.2% | $149 / Sq Ft | View Prior Sale |
| 07/17/2019 07/17/19 | Pending | -- | -- | -- | |
| 06/13/2019 06/13/19 | For Sale | $290,000 | -- | $157 / Sq Ft |
Purchase History
| Date | Type | Sale Price | Title Company |
|---|---|---|---|
| Warranty Deed | $520,000 | -- | |
| Warranty Deed | $275,000 | Attorney | |
| Warranty Deed | $136,000 | -- |
Mortgage History
| Date | Status | Loan Amount | Loan Type |
|---|---|---|---|
| Open | $468,000 | New Conventional | |
| Previous Owner | $261,250 | New Conventional |
Source: Naples Area Board of REALTORS®
MLS Number: 225070820
APN: 37288920001
- 0 6th St NE
- XXXX 6th St NE
- 280 4th Ave N
- 0 8th St NE Unit 225064016
- 211 8th Ave S Unit 211A
- 110 6th St NE
- 343 Golden Gate Blvd E
- 0 4th Ave NE Unit 225058508
- 0 4th Ave NE Unit MFRO6321722
- 0 4th Ave NE Unit MFRTB8349188
- 0 4th Ave NE Unit 225058863
- 0 4th Ave NE Unit 225043983
- 0 12th St NE Unit 225075961
- 0 8th Ave NE Unit 225058862
- 0 8th Ave NE Unit MFRO6321696
- 0 8th Ave NE Unit 225078701
- 250 10th St NE
- 510 12th Ave NE
- 391 8th St SE
- 660 14th Ave S
- 291 16th St NE Unit 1
- 460 14th Ave NE
- 1440 8th St NE
- 640 2nd St S Unit 2
- 551 Golden Gate Blvd W
- 333 5th St SW
- 589 12th Ave NW
- 545 9th St NW
- 220 18th Ave NW
- 221 18th Ave NW Unit 20
- 2310 2nd Ave SE
- 2461 Golden Gate Blvd E
- 2271 Grove Dr
- 1630 Double Eagle Trail
- 1910 Papaya Ln
- 3561 22nd Ave NE
