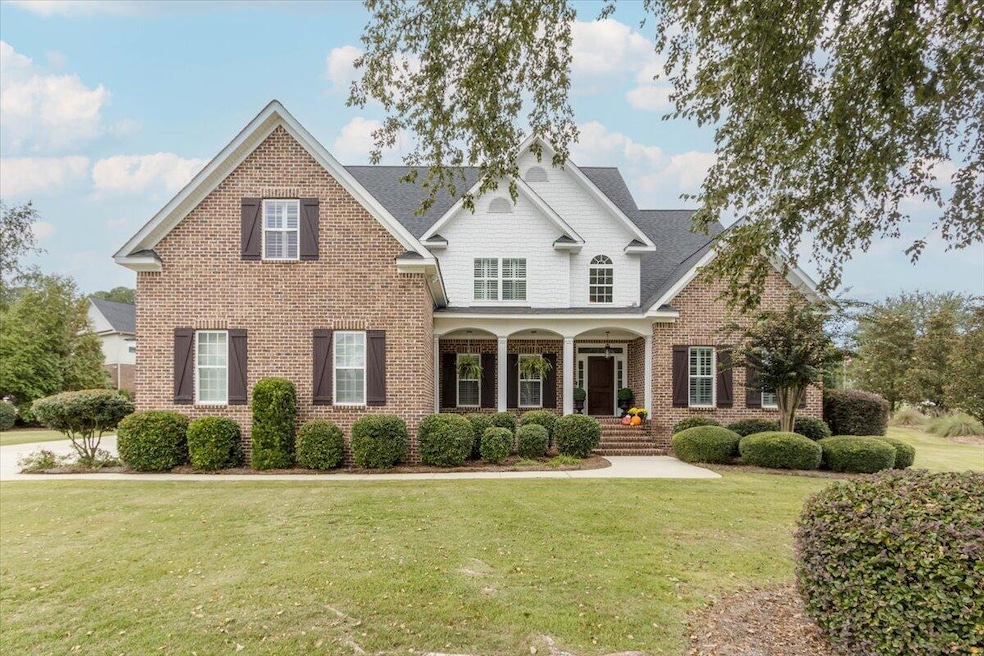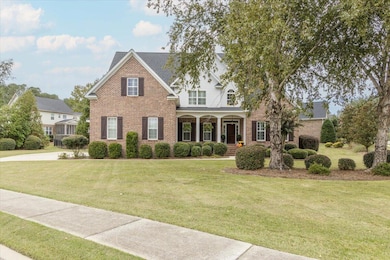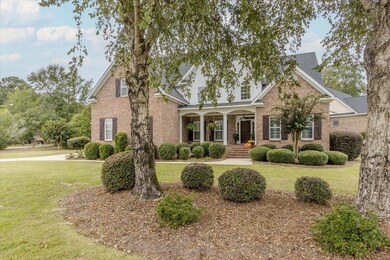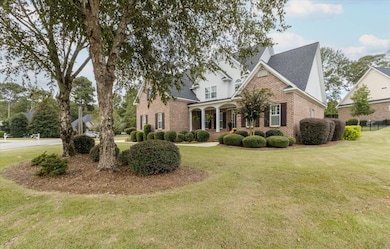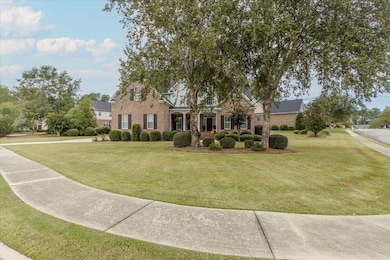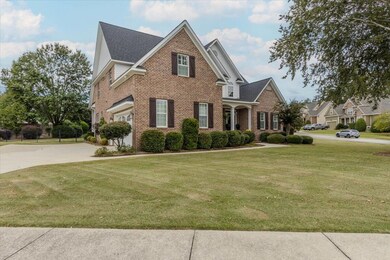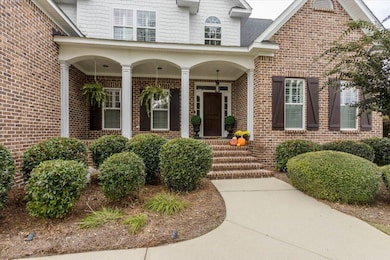Estimated payment $3,784/month
Highlights
- Clubhouse
- Fireplace in Kitchen
- Main Floor Primary Bedroom
- Greenbrier Elementary School Rated A
- Wood Flooring
- Community Pool
About This Home
Beautiful 4 bedroom, 3.5 bath, 2 story brick featuring timeless design and modern luxury. The welcoming 2 story foyer opens to a formal dining room and a versatile living room or a study. The spacious great room showcases a double sided fireplace shared with the breakfast or keeping room. The gourmet kitchen is a chef's dream with quartz countertops, stainless steel farmhouse sink, Kitchen Aid appliances, commercial style gas range with pot filler, wine cooler, and microwave drawer, plus custom ceiling height cabinetry. Gorgeous oak floors flow throughout the main level including the staircase. The main level primary suite offers a spa like bath with dual vanities. large walk in shower, and an expansive closet. Upstairs features additional bedrooms, baths, bonus room, and new carpeting throughout. Outdoor living is a delight with covered front and back porches. Enjoy the Riverwood lifestyle - community pool, walking trails, playground, and convenient access to local shops, dining, and school, perfect for golf cart living.
Home Details
Home Type
- Single Family
Est. Annual Taxes
- $4,759
Year Built
- Built in 2005
Lot Details
- 0.49 Acre Lot
- Lot Dimensions are 116x11x122x136x148
- Fenced
- Front and Back Yard Sprinklers
HOA Fees
- $65 Monthly HOA Fees
Parking
- 2 Car Attached Garage
- Garage Door Opener
Home Design
- Brick Exterior Construction
- Composition Roof
Interior Spaces
- 3,280 Sq Ft Home
- 2-Story Property
- Ceiling Fan
- See Through Fireplace
- Gas Log Fireplace
- Insulated Windows
- Blinds
- Entrance Foyer
- Great Room with Fireplace
- Living Room
- Breakfast Room
- Dining Room
- Play Room
- Crawl Space
- Pull Down Stairs to Attic
Kitchen
- Eat-In Kitchen
- Gas Range
- Microwave
- Kitchen Island
- Farmhouse Sink
- Disposal
- Fireplace in Kitchen
Flooring
- Wood
- Carpet
- Ceramic Tile
Bedrooms and Bathrooms
- 4 Bedrooms
- Primary Bedroom on Main
- Walk-In Closet
Outdoor Features
- Covered Patio or Porch
Schools
- Greenbrier Elementary And Middle School
- Greenbrier High School
Utilities
- Multiple cooling system units
- Heating System Uses Natural Gas
- Gas Water Heater
- Cable TV Available
Listing and Financial Details
- Assessor Parcel Number 065439
Community Details
Overview
- Riverwood Plantation Subdivision
Amenities
- Clubhouse
Recreation
- Community Playground
- Community Pool
- Park
- Trails
Map
Home Values in the Area
Average Home Value in this Area
Tax History
| Year | Tax Paid | Tax Assessment Tax Assessment Total Assessment is a certain percentage of the fair market value that is determined by local assessors to be the total taxable value of land and additions on the property. | Land | Improvement |
|---|---|---|---|---|
| 2025 | $4,759 | $197,141 | $36,204 | $160,937 |
| 2024 | $4,818 | $190,520 | $34,204 | $156,316 |
| 2023 | $4,818 | $179,408 | $34,204 | $145,204 |
| 2022 | $4,504 | $171,142 | $33,204 | $137,938 |
| 2021 | $4,229 | $153,421 | $29,204 | $124,217 |
| 2020 | $3,914 | $138,897 | $25,204 | $113,693 |
| 2019 | $3,555 | $125,946 | $25,104 | $100,842 |
| 2018 | $3,310 | $116,725 | $21,904 | $94,821 |
| 2017 | $3,405 | $119,735 | $21,904 | $97,831 |
| 2016 | $3,617 | $132,040 | $25,780 | $106,260 |
| 2015 | $3,223 | $117,204 | $22,080 | $95,124 |
| 2014 | $3,351 | $120,435 | $20,580 | $99,855 |
Property History
| Date | Event | Price | List to Sale | Price per Sq Ft | Prior Sale |
|---|---|---|---|---|---|
| 11/17/2025 11/17/25 | For Sale | $629,000 | 0.0% | $192 / Sq Ft | |
| 11/16/2025 11/16/25 | Pending | -- | -- | -- | |
| 10/15/2025 10/15/25 | For Sale | $629,000 | +1.5% | $192 / Sq Ft | |
| 05/16/2025 05/16/25 | Sold | $620,000 | +0.8% | $189 / Sq Ft | View Prior Sale |
| 03/20/2025 03/20/25 | For Sale | $615,000 | -- | $188 / Sq Ft |
Purchase History
| Date | Type | Sale Price | Title Company |
|---|---|---|---|
| Warranty Deed | $620,000 | -- |
Mortgage History
| Date | Status | Loan Amount | Loan Type |
|---|---|---|---|
| Open | $496,000 | New Conventional |
Source: REALTORS® of Greater Augusta
MLS Number: 548264
APN: 065-439
- 422 Armstrong Way
- 460 Armstrong Way
- 129 Pond View Rd
- 502 Northlands Ln
- 510 Jutland Way
- 520 Jutland Way
- 2303 Amberley Pass
- 929 Mitchell Ln
- 333 Buxton Ln
- 508 Windermere St
- 317 Colonnades Dr
- 977 Mitchell Ln
- 4025 Dewaal St
- 393 Sandleton Way
- 4027 Dewaal St
- 987 Mitchell Ln
- 1005 Mitchell Ln
- 6306 Southbroom Dr
- 422 Kirkwood Dr
- 451 Kirkwood Dr
- 2002 Amberley Dr
- 921 Mitchell Ln
- 120 Lullwater Ln
- 7515 Lucas Ave
- 1101 Highmoor Ln
- 919 Napiers Post Dr
- 901 Napiers Post Dr
- 1673 Jamestown Ave
- 1661 Jamestown Ave
- 540 Edgecliff Ln
- 708 Creekside Dr
- 408 Fernhurst Ln
- 442 Flowing Creek Dr
- 2557 Traverse Trail
- 4884 Somerset Dr
- 1306 York St
- 115 Copper Ridge Rd
- 121 Copper Ridge Rd
- 4893 Somerset Dr
- 109-123 Copper Ridge Rd
