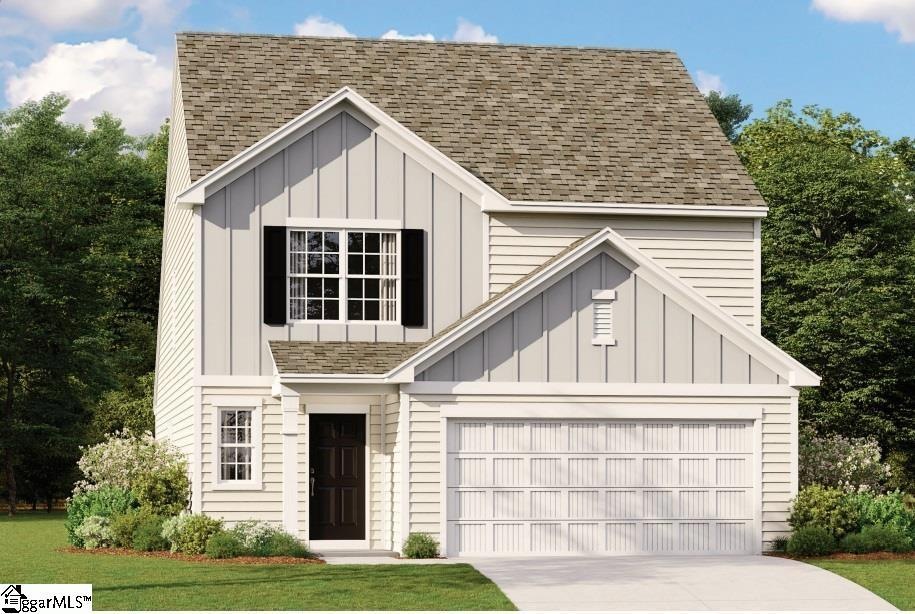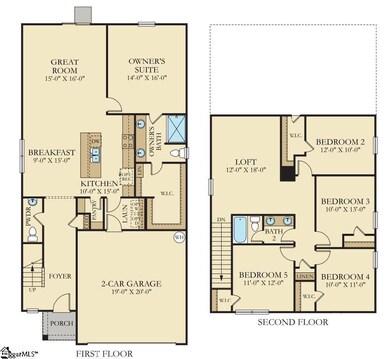
410 Assata Ln Unit WSD 38 Emerson Piedmont, SC 29673
Highlights
- Open Floorplan
- Traditional Architecture
- Bonus Room
- Woodmont High School Rated A-
- Attic
- Great Room
About This Home
As of November 2024Welcome home to the beautiful Emerson floorplan. This home is expected to be complete in August. The home is an open concept floor plan with the Primary bedroom on the main level and 4 additional bedrooms upstairs along with a loft. The kitchen features quartz countertops, an upgraded gas range, tile backsplash. Great location with easy access to I-85!
Last Agent to Sell the Property
Sara Younginer
D.R. Horton License #105068 Listed on: 06/20/2024

Home Details
Home Type
- Single Family
Year Built
- Built in 2024 | Under Construction
Lot Details
- Lot Dimensions are 40x125x38x125
- Level Lot
HOA Fees
- $29 Monthly HOA Fees
Parking
- 2 Car Attached Garage
Home Design
- Traditional Architecture
- Slab Foundation
- Composition Roof
- Vinyl Siding
Interior Spaces
- 2,306 Sq Ft Home
- 2,200-2,399 Sq Ft Home
- 2-Story Property
- Open Floorplan
- Smooth Ceilings
- Great Room
- Bonus Room
- Fire and Smoke Detector
Kitchen
- Breakfast Room
- Free-Standing Gas Range
- Built-In Microwave
- Dishwasher
- Quartz Countertops
- Disposal
Flooring
- Carpet
- Luxury Vinyl Plank Tile
Bedrooms and Bathrooms
- 5 Bedrooms
- Walk-In Closet
Laundry
- Laundry Room
- Laundry on main level
- Electric Dryer Hookup
Attic
- Storage In Attic
- Pull Down Stairs to Attic
Schools
- Sue Cleveland Elementary School
- Woodmont Middle School
- Woodmont High School
Utilities
- Forced Air Heating and Cooling System
- Heating System Uses Natural Gas
- Electric Water Heater
- Cable TV Available
Community Details
- Built by Lennar Homes
- Woodmont Springs Subdivision, Emerson Floorplan
- Mandatory home owners association
Listing and Financial Details
- Tax Lot 38
Similar Homes in Piedmont, SC
Home Values in the Area
Average Home Value in this Area
Property History
| Date | Event | Price | Change | Sq Ft Price |
|---|---|---|---|---|
| 11/20/2024 11/20/24 | Sold | $275,999 | -2.5% | $125 / Sq Ft |
| 10/20/2024 10/20/24 | Pending | -- | -- | -- |
| 10/20/2024 10/20/24 | For Sale | $282,999 | 0.0% | $129 / Sq Ft |
| 10/17/2024 10/17/24 | Pending | -- | -- | -- |
| 10/15/2024 10/15/24 | For Sale | $282,999 | 0.0% | $129 / Sq Ft |
| 10/13/2024 10/13/24 | Pending | -- | -- | -- |
| 10/07/2024 10/07/24 | For Sale | $282,999 | 0.0% | $129 / Sq Ft |
| 07/12/2024 07/12/24 | Price Changed | $282,999 | +1.1% | $129 / Sq Ft |
| 06/27/2024 06/27/24 | Pending | -- | -- | -- |
| 06/24/2024 06/24/24 | Price Changed | $279,999 | -0.8% | $127 / Sq Ft |
| 06/20/2024 06/20/24 | For Sale | $282,239 | -- | $128 / Sq Ft |
Tax History Compared to Growth
Agents Affiliated with this Home
-
S
Seller's Agent in 2024
Sara Younginer
D.R. Horton
-
Brent Culbertson

Seller Co-Listing Agent in 2024
Brent Culbertson
Lennar Carolinas LLC
(904) 334-4918
78 in this area
280 Total Sales
-
Bibiana Gilbert

Buyer's Agent in 2024
Bibiana Gilbert
Realty One Group Freedom
(864) 551-5500
14 in this area
88 Total Sales
Map
Source: Greater Greenville Association of REALTORS®
MLS Number: 1530137
- 403 Assata Ln Unit WSD 3 Emerson B
- TBD Stokely Way Unit WSD 72 Crane B
- TBD Stokely Way Unit WSD 71 Frost B
- Berkley Plan at Woodmont Springs - Villas
- Crane Plan at Woodmont Springs - Dream
- Dickenson Plan at Woodmont Springs - Dream
- Frost Plan at Woodmont Springs - Dream
- Abbey Plan at Woodmont Springs - Glen
- Emerson Plan at Woodmont Springs - Dream
- Carlton Plan at Woodmont Springs - Glen
- 1005 Charlotte Hill St
- 1207 Charlotte Hill St
- 1703 Acoli Ln
- TBD Sundiata St Unit WSV 181 Berkley B
- TBD Sundiata St Unit WSV 180 Berkley B
- TBD Sundiata St Unit WSV 203 Berkley A1E
- TBD Sundiata St Unit WSV 202 Berkley A
- TBD Sundiata St Unit WSG 187 Carlton A
- TBD Sundiata St Unit WSG 183 Carlton A1E
- TBD Sundiata St Unit WSG 184 Carlton A

