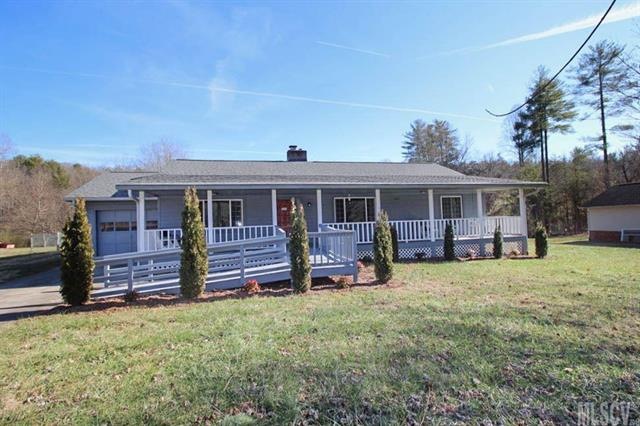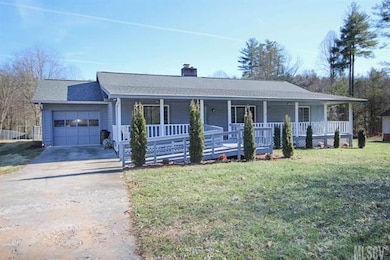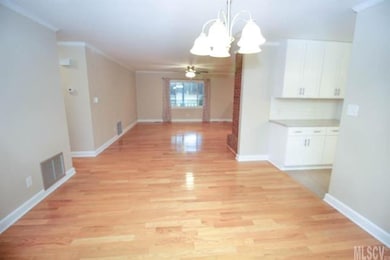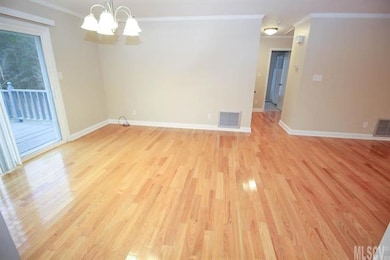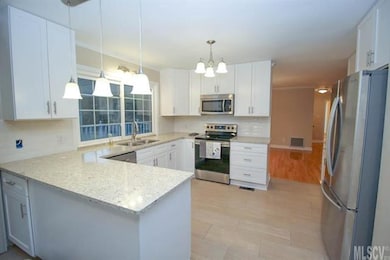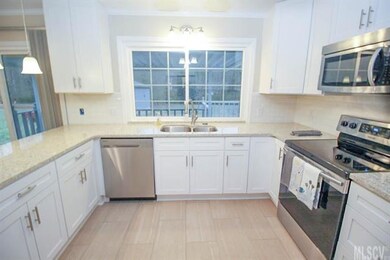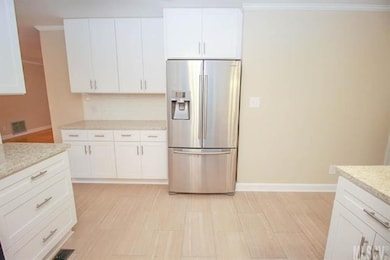
410 Bost Rd Morganton, NC 28655
Highlights
- Wood Flooring
- Walk-In Closet
- Level Lot
- Attached Garage
- Storm Doors
About This Home
As of March 2025Beautifully remodeled home with 3 bedrooms, 2 baths and one level living located close to everything. This eye catching remodel has gorgeous hardwood floors, brick fireplace, new: windows, kitchen cabinets, quartz counter tops, fixtures, paint and more. The roof is 2 years old. The master has a step-in shower and large walk in closet. Additional closets for plenty of storage. The 1 car, attached garage off of the kitchen makes coming and going easy and dry. Enjoy the covered front porch with swing you have been looking for which can be accessed by the ramp providing easy entry into the home. The back deck is perfect for entertaining with both covered and open sections. The large, level yard is partially fenced for pets also includes the detached workshop. The rear of the property is bordered by a small creek.
Last Agent to Sell the Property
Western Piedmont Real Estate, LLC License #279192 Listed on: 01/02/2018
Home Details
Home Type
- Single Family
Year Built
- Built in 1978
Parking
- Attached Garage
Flooring
- Wood
- Tile
Bedrooms and Bathrooms
- Walk-In Closet
- 2 Full Bathrooms
Additional Features
- Crawl Space
- Level Lot
Listing and Financial Details
- Assessor Parcel Number 1794562264
Ownership History
Purchase Details
Home Financials for this Owner
Home Financials are based on the most recent Mortgage that was taken out on this home.Purchase Details
Home Financials for this Owner
Home Financials are based on the most recent Mortgage that was taken out on this home.Purchase Details
Home Financials for this Owner
Home Financials are based on the most recent Mortgage that was taken out on this home.Similar Homes in Morganton, NC
Home Values in the Area
Average Home Value in this Area
Purchase History
| Date | Type | Sale Price | Title Company |
|---|---|---|---|
| Warranty Deed | $337,000 | None Listed On Document | |
| Warranty Deed | $337,000 | None Listed On Document | |
| Warranty Deed | $295,000 | None Listed On Document | |
| Warranty Deed | $200,000 | None Available |
Mortgage History
| Date | Status | Loan Amount | Loan Type |
|---|---|---|---|
| Open | $337,000 | VA | |
| Closed | $337,000 | VA | |
| Previous Owner | $0 | Credit Line Revolving | |
| Previous Owner | $160,000 | New Conventional | |
| Previous Owner | $200,900 | Adjustable Rate Mortgage/ARM |
Property History
| Date | Event | Price | Change | Sq Ft Price |
|---|---|---|---|---|
| 03/27/2025 03/27/25 | Sold | $337,000 | -5.1% | $203 / Sq Ft |
| 02/24/2025 02/24/25 | Pending | -- | -- | -- |
| 02/11/2025 02/11/25 | Price Changed | $355,000 | -1.4% | $213 / Sq Ft |
| 10/23/2024 10/23/24 | Price Changed | $360,000 | -2.6% | $216 / Sq Ft |
| 09/04/2024 09/04/24 | For Sale | $369,500 | +25.3% | $222 / Sq Ft |
| 05/21/2022 05/21/22 | Sold | $295,000 | -7.8% | $177 / Sq Ft |
| 04/12/2022 04/12/22 | Price Changed | $319,900 | -1.5% | $192 / Sq Ft |
| 04/08/2022 04/08/22 | For Sale | $324,900 | +62.5% | $195 / Sq Ft |
| 02/28/2018 02/28/18 | Sold | $200,000 | +2.6% | $120 / Sq Ft |
| 01/02/2018 01/02/18 | Pending | -- | -- | -- |
| 01/02/2018 01/02/18 | For Sale | $195,000 | -- | $117 / Sq Ft |
Tax History Compared to Growth
Tax History
| Year | Tax Paid | Tax Assessment Tax Assessment Total Assessment is a certain percentage of the fair market value that is determined by local assessors to be the total taxable value of land and additions on the property. | Land | Improvement |
|---|---|---|---|---|
| 2024 | $1,520 | $254,893 | $47,015 | $207,878 |
| 2023 | $1,515 | $254,893 | $47,015 | $207,878 |
| 2022 | $1,444 | $196,025 | $47,015 | $149,010 |
| 2021 | $1,438 | $196,025 | $47,015 | $149,010 |
| 2020 | $1,434 | $196,025 | $47,015 | $149,010 |
| 2019 | $1,434 | $196,025 | $47,015 | $149,010 |
| 2018 | $1,159 | $156,459 | $47,014 | $109,445 |
| 2017 | $1,157 | $156,459 | $47,014 | $109,445 |
| 2016 | $1,129 | $156,459 | $47,014 | $109,445 |
| 2015 | $1,126 | $156,459 | $47,014 | $109,445 |
| 2014 | $1,125 | $156,459 | $47,014 | $109,445 |
| 2013 | $1,125 | $156,459 | $47,014 | $109,445 |
Agents Affiliated with this Home
-

Seller's Agent in 2025
Ryan Gehris
USRealty.com, LLP
(866) 807-9087
1 in this area
2,185 Total Sales
-

Buyer's Agent in 2025
Damion Patton
Belote Realty
(828) 403-1756
18 in this area
120 Total Sales
-

Buyer's Agent in 2022
Chris Kurtz
C Shane Cook & Associates
(828) 413-1830
4 in this area
51 Total Sales
-

Seller's Agent in 2018
Tony Colella
Western Piedmont Real Estate, LLC
(828) 301-4290
12 in this area
92 Total Sales
Map
Source: Canopy MLS (Canopy Realtor® Association)
MLS Number: CAR9597244
APN: 17063
- 213 Lost Corner Rd
- 104 Belvedere Dr
- 124 Polly St Unit B
- 204 Vfw Rd
- 209 Northwood Dr
- 123 Clearwater Dr
- 200 Winding Creek Dr
- 211 Shuffler Rd
- 202 Edgewood Cir
- 215 Edgewood Cir
- 211 Horse Shoe Ln
- 0 State 181
- 1015 Faith Ct
- 1037 Faith Ct
- 1095 Faith Ct
- 1096 Faith Ct
- 1088 Faith Ct
- 1080 Faith Ct
- 1062 Faith Ct
- 1044 Faith Ct
