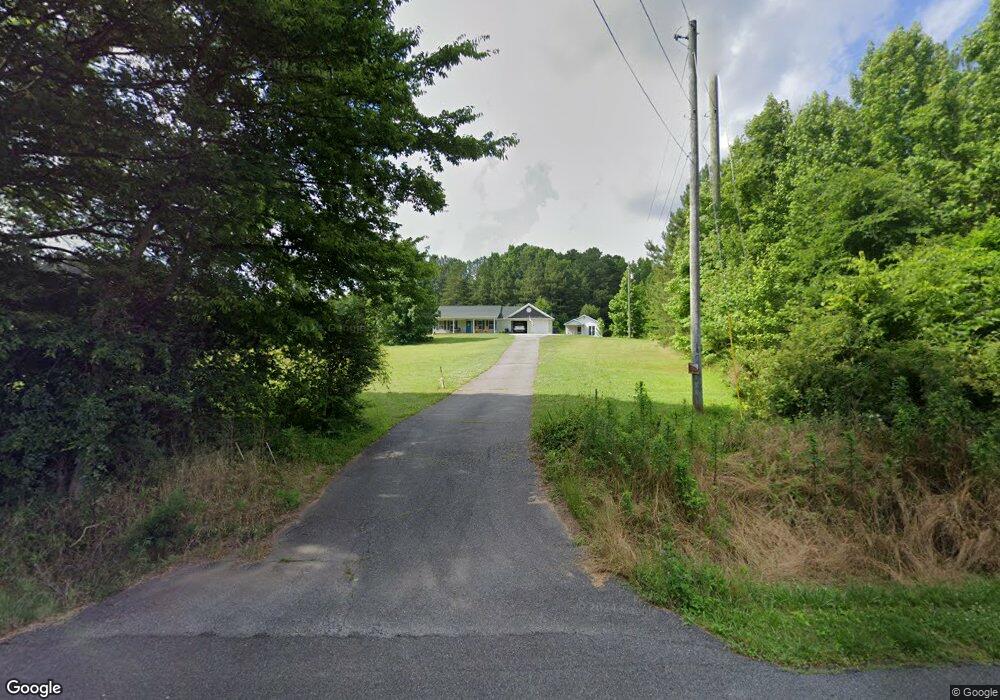Estimated Value: $413,000 - $476,182
3
Beds
2
Baths
2,350
Sq Ft
$187/Sq Ft
Est. Value
About This Home
This home is located at 410 Bowen Rd NE, White, GA 30184 and is currently estimated at $439,546, approximately $187 per square foot. 410 Bowen Rd NE is a home located in Bartow County with nearby schools including Pine Log Elementary School, Adairsville Middle School, and Adairsville High School.
Ownership History
Date
Name
Owned For
Owner Type
Purchase Details
Closed on
Feb 18, 2020
Sold by
Casey Charles L
Bought by
Barker Investments
Current Estimated Value
Purchase Details
Closed on
Aug 18, 2014
Sold by
Casey Charles L
Bought by
Casey Jessie Adam
Purchase Details
Closed on
Jan 26, 2005
Sold by
Mcceary Mary Lou
Bought by
Pittman Edward and Pittman Mary
Create a Home Valuation Report for This Property
The Home Valuation Report is an in-depth analysis detailing your home's value as well as a comparison with similar homes in the area
Home Values in the Area
Average Home Value in this Area
Purchase History
| Date | Buyer | Sale Price | Title Company |
|---|---|---|---|
| Barker Investments | -- | -- | |
| D A Bar Llc | -- | -- | |
| Casey Jessie Adam | -- | -- | |
| Pittman Edward | -- | -- |
Source: Public Records
Tax History Compared to Growth
Tax History
| Year | Tax Paid | Tax Assessment Tax Assessment Total Assessment is a certain percentage of the fair market value that is determined by local assessors to be the total taxable value of land and additions on the property. | Land | Improvement |
|---|---|---|---|---|
| 2024 | $1,089 | $173,493 | $17,881 | $155,612 |
| 2023 | $1,123 | $135,141 | $12,824 | $122,317 |
| 2022 | $2,581 | $132,238 | $12,572 | $119,666 |
| 2021 | $1,951 | $103,525 | $7,714 | $95,811 |
| 2020 | $214 | $29,272 | $7,714 | $21,558 |
| 2019 | $295 | $37,699 | $15,001 | $22,698 |
| 2018 | $288 | $36,920 | $15,001 | $21,919 |
| 2017 | $1,232 | $72,720 | $10,960 | $61,760 |
| 2016 | $1,238 | $72,720 | $10,960 | $61,760 |
| 2015 | $1,165 | $70,120 | $10,960 | $59,160 |
| 2014 | $1,488 | $79,520 | $11,520 | $68,000 |
| 2013 | -- | $51,920 | $11,520 | $40,400 |
Source: Public Records
Map
Nearby Homes
- 0 Bozeman Rd NW Unit 10447871
- 119 Kirk Rd NW
- 0 Kirk Rd NW Unit 417969
- 0 Kirk Rd NW Unit 1 10582149
- 0 Kirk Rd NW Unit 7629564
- 0 Kirk Rd NW Unit 24442149
- 0 Pine Ridge Rd NW Unit 10628195
- 0 Timberwood Rd NW Unit 2 10582836
- 0 Timberwood Rd NW Unit 1 10517504
- 0 Timberwood Rd NW Unit 7574559
- 0 Timberwood Rd NW Unit 7575380
- 0 Timberwood Rd NW Unit 7575270
- 0 Timberwood Rd NW Unit 3 10517596
- 0 Timberwood Rd NW Unit 4 10517632
- 0 Timberwood Rd NW Unit 7575334
- 0 Timberwood Rd NW Unit 2 10517555
- 00 Timberwood Rd NW
- 0 Timberwood Rd NW Unit 7575308
- 0 Timberwood Rd NW Unit 6 10517692
- 71 Kirk Rd NW
- 804 Spring Place Rd NE
- 775 Spring Place Rd NE
- 440 Bowen Rd NE
- 808 Spring Place Rd NE
- 000 Kirk Rd NW
- 771 Spring Place Rd NE
- 771 Spring Place Rd NE
- 810 Spring Place Rd NE Unit 2
- 810 Spring Place Rd NE
- 809 Spring Place Rd NE
- 430 Kirk Rd NW
- 411 Kirk Rd NW
- 350 Bowen Rd NE
- 735 Spring Place Rd NE
- 393 Kirk Rd NW
- 373 Kirk Rd NW
- 328 Bowen Rd NE
- 0 Old Spring Place Rd NE
- 56 Old Spring Place Rd NE
- 46 Old Spring Place Rd NE
