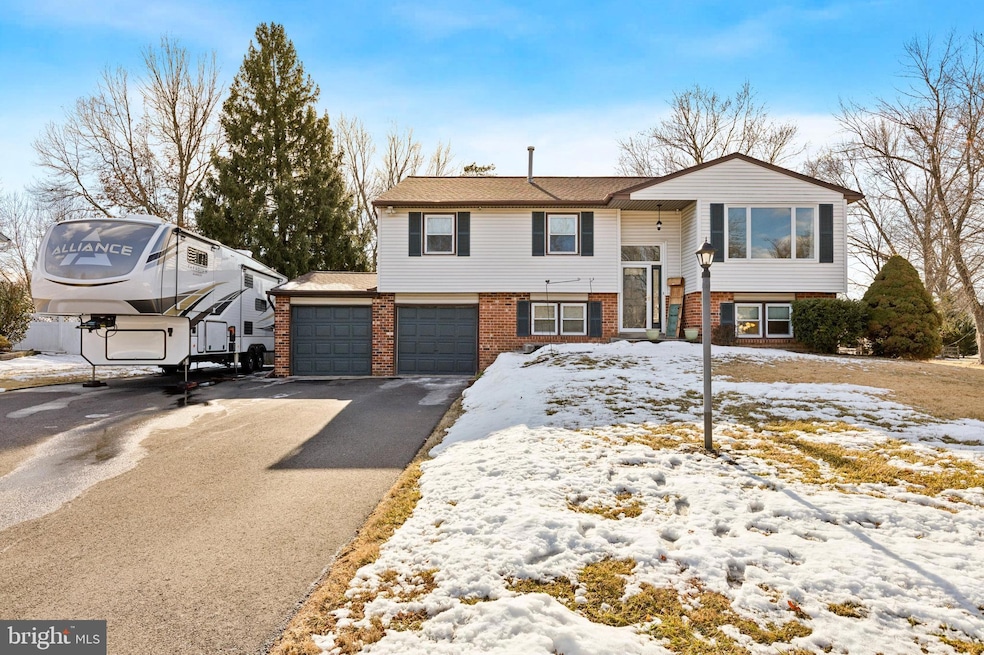
410 Carpenter Ln Hatfield, PA 19440
Hatfield NeighborhoodHighlights
- No HOA
- 2 Car Direct Access Garage
- Parking Storage or Cabinetry
- Oak Park El School Rated A-
- More Than Two Accessible Exits
- Forced Air Heating and Cooling System
About This Home
As of April 2025Welcome to this meticulously maintained 4-bedroom, 2.5-bathroom bi-level home, offering just under 4,300 sq. ft. of living space in a desirable neighborhood. Thoughtfully updated throughout the years, this home boasts a spacious addition at the rear, expanding the living and entertainment areas, along with an extra garage and an extra-wide driveway—perfect for additional parking or storage.Inside, you'll find a well-appointed floor plan with ample natural light, modern finishes, and comfortable living spaces designed for both relaxation and entertaining. The lower level offers flexibility, whether you need a home office, gym, or guest suite.Nestled in the highly-rated North Penn School District, this home provides a fantastic location close to shopping, dining, and major roadways for easy commuting.Don't miss this incredible opportunity—schedule your private tour today!
Home Details
Home Type
- Single Family
Est. Annual Taxes
- $7,737
Year Built
- Built in 1967
Lot Details
- 0.47 Acre Lot
- Lot Dimensions are 100.00 x 0.00
- Property is zoned RA1
Parking
- 2 Car Direct Access Garage
- 8 Driveway Spaces
- Parking Storage or Cabinetry
- Front Facing Garage
- Garage Door Opener
- On-Street Parking
Home Design
- Block Foundation
- Vinyl Siding
Interior Spaces
- Property has 2 Levels
Bedrooms and Bathrooms
- 4 Main Level Bedrooms
Accessible Home Design
- More Than Two Accessible Exits
Utilities
- Forced Air Heating and Cooling System
- Cooling System Utilizes Natural Gas
- Natural Gas Water Heater
Community Details
- No Home Owners Association
- Logan Sq Subdivision
Listing and Financial Details
- Tax Lot 051
- Assessor Parcel Number 35-00-01387-009
Ownership History
Purchase Details
Home Financials for this Owner
Home Financials are based on the most recent Mortgage that was taken out on this home.Purchase Details
Similar Homes in Hatfield, PA
Home Values in the Area
Average Home Value in this Area
Purchase History
| Date | Type | Sale Price | Title Company |
|---|---|---|---|
| Deed | $600,000 | None Listed On Document | |
| Deed | $132,500 | -- |
Mortgage History
| Date | Status | Loan Amount | Loan Type |
|---|---|---|---|
| Open | $480,000 | New Conventional |
Property History
| Date | Event | Price | Change | Sq Ft Price |
|---|---|---|---|---|
| 04/18/2025 04/18/25 | Sold | $600,000 | 0.0% | $140 / Sq Ft |
| 02/11/2025 02/11/25 | Pending | -- | -- | -- |
| 02/06/2025 02/06/25 | For Sale | $600,000 | -- | $140 / Sq Ft |
Tax History Compared to Growth
Tax History
| Year | Tax Paid | Tax Assessment Tax Assessment Total Assessment is a certain percentage of the fair market value that is determined by local assessors to be the total taxable value of land and additions on the property. | Land | Improvement |
|---|---|---|---|---|
| 2025 | $7,561 | $188,840 | $45,510 | $143,330 |
| 2024 | $7,561 | $188,840 | $45,510 | $143,330 |
| 2023 | $7,237 | $188,840 | $45,510 | $143,330 |
| 2022 | $7,000 | $188,840 | $45,510 | $143,330 |
| 2021 | $6,801 | $188,840 | $45,510 | $143,330 |
| 2020 | $6,641 | $188,840 | $45,510 | $143,330 |
| 2019 | $6,530 | $188,840 | $45,510 | $143,330 |
| 2018 | $6,530 | $188,840 | $45,510 | $143,330 |
| 2017 | $6,281 | $188,840 | $45,510 | $143,330 |
| 2016 | $6,207 | $188,840 | $45,510 | $143,330 |
| 2015 | $5,959 | $188,840 | $45,510 | $143,330 |
| 2014 | $5,959 | $188,840 | $45,510 | $143,330 |
Agents Affiliated with this Home
-
Phillip Voorhees

Seller's Agent in 2025
Phillip Voorhees
Real of Pennsylvania
(215) 740-4248
9 in this area
125 Total Sales
-
Matthew Marino

Seller Co-Listing Agent in 2025
Matthew Marino
Real of Pennsylvania
(215) 896-2171
10 in this area
207 Total Sales
-
Graceann Tinney

Buyer's Agent in 2025
Graceann Tinney
Keller Williams Real Estate - Newtown
(267) 373-8244
1 in this area
287 Total Sales
Map
Source: Bright MLS
MLS Number: PAMC2128246
APN: 35-00-01387-009
- 330 Logan Dr
- 9 Fortuna Dr
- 8 Fortuna Dr
- Stratford Plan at Sterling Walk
- Warwick Plan at Sterling Walk
- 401 Sadie Ave
- 400 Sydney Ave
- 402 Sydeny Ave
- 414 Sydney Ave
- 375 Sydney Ln
- 732 Cowpath Rd
- 1350 Industry Rd
- 867 Wedgewood Dr
- 2405 Line Lexington Rd
- 411 W 7th St
- 720 Shaw Ave
- 1823 N Line St
- 826 N Chestnut St
- 111 Country Ln
- 503 Walnut St






