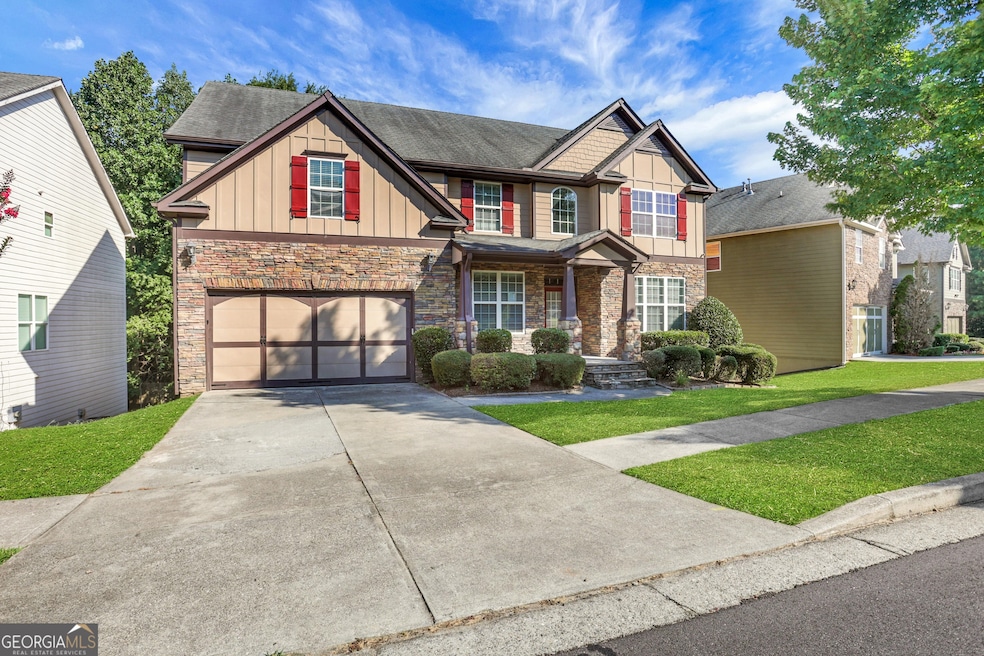
$399,900
- 4 Beds
- 3 Baths
- 2,253 Sq Ft
- 2249 Cluster Ln
- Grayson, GA
Convenient split bedroom Ranch with bonus bedroom and bath in swim/tennis community Wisteria Place within the Archer School Cluster of Gwinnett! This home on 0.59 acres features a total of 4 bedrooms, 3 baths, sunroom, and well-kept landscaping. Enter through the stacked stone rocking chair front porch (yes, the swing stays!) into the wide foyer. The open "Central Hub"Living Room boasts a tray
Christina Lafontaine Corcoran Classic Living






