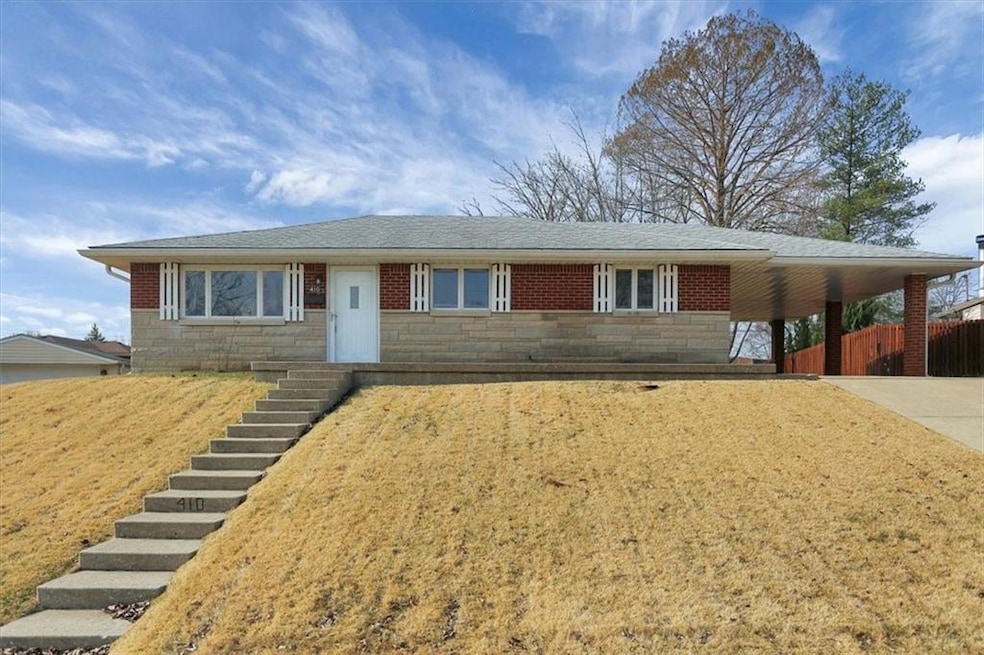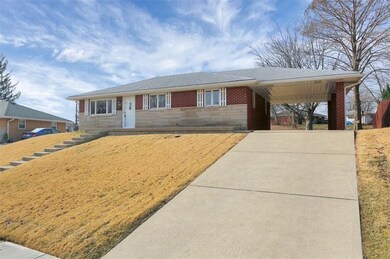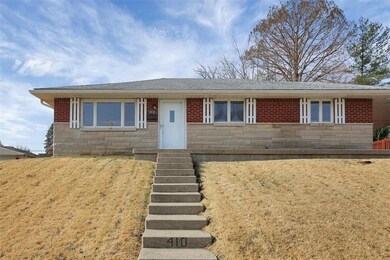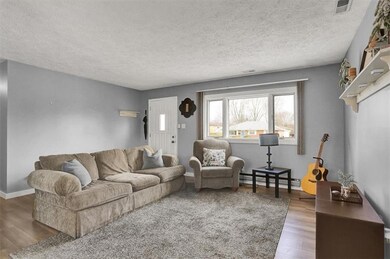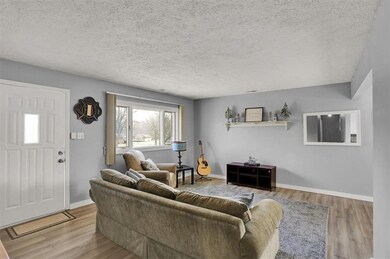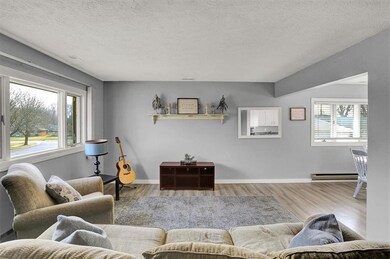
410 Cherry St Beech Grove, IN 46107
Highlights
- Mature Trees
- L-Shaped Dining Room
- Wood Frame Window
- Ranch Style House
- No HOA
- Porch
About This Home
As of April 2022Quiet Beech Grove location, with easy access to all amenities. Open concept between living room and kitchen, with dining area between. Home is in immaculate condition and updated with laminate wood floors throughout, new appliances, newer HVAC and roof. Huge back yard with storage shed and plenty of room for outdoor entertaining.
Last Agent to Sell the Property
Maywright Property Co. Brokerage Email: rwasmuth@maywright.com License #RB14046932 Listed on: 03/11/2022

Home Details
Home Type
- Single Family
Est. Annual Taxes
- $1,376
Year Built
- Built in 1958
Lot Details
- 71 Sq Ft Lot
- Mature Trees
Parking
- 2 Car Garage
- Carport
Home Design
- Ranch Style House
- Traditional Architecture
- Brick Exterior Construction
- Slab Foundation
Interior Spaces
- 1,053 Sq Ft Home
- Woodwork
- Paddle Fans
- Wood Frame Window
- L-Shaped Dining Room
- Fire and Smoke Detector
- Laundry on main level
Kitchen
- Breakfast Bar
- Electric Oven
- Built-In Microwave
- Dishwasher
- Disposal
Flooring
- Carpet
- Laminate
Bedrooms and Bathrooms
- 3 Bedrooms
- 1 Full Bathroom
Outdoor Features
- Patio
- Shed
- Porch
Utilities
- Baseboard Heating
- Electric Water Heater
Community Details
- No Home Owners Association
- South Subdivision
Listing and Financial Details
- Tax Lot 135
- Assessor Parcel Number 491028133052000502
Ownership History
Purchase Details
Home Financials for this Owner
Home Financials are based on the most recent Mortgage that was taken out on this home.Purchase Details
Home Financials for this Owner
Home Financials are based on the most recent Mortgage that was taken out on this home.Purchase Details
Home Financials for this Owner
Home Financials are based on the most recent Mortgage that was taken out on this home.Purchase Details
Purchase Details
Similar Homes in the area
Home Values in the Area
Average Home Value in this Area
Purchase History
| Date | Type | Sale Price | Title Company |
|---|---|---|---|
| Warranty Deed | -- | Dominion Title Services | |
| Warranty Deed | -- | Chicago Title Company Llc | |
| Deed | $47,630 | Servicelink Hopewell Campus | |
| Warranty Deed | $47,630 | Servicelink Llc | |
| Sheriffs Deed | $62,000 | None Available | |
| Deed | $62,000 | Doyle Legal Corporation Pc |
Mortgage History
| Date | Status | Loan Amount | Loan Type |
|---|---|---|---|
| Open | $140,800 | New Conventional | |
| Previous Owner | $80,000 | No Value Available | |
| Previous Owner | $86,406 | FHA | |
| Previous Owner | $0 | Unknown | |
| Previous Owner | $0 | Unknown |
Property History
| Date | Event | Price | Change | Sq Ft Price |
|---|---|---|---|---|
| 04/07/2022 04/07/22 | Sold | $176,000 | +3.6% | $167 / Sq Ft |
| 03/13/2022 03/13/22 | Pending | -- | -- | -- |
| 03/11/2022 03/11/22 | For Sale | $169,900 | +256.7% | $161 / Sq Ft |
| 04/10/2014 04/10/14 | Sold | $47,630 | +6.1% | $46 / Sq Ft |
| 03/19/2014 03/19/14 | Pending | -- | -- | -- |
| 03/07/2014 03/07/14 | For Sale | $44,900 | -- | $43 / Sq Ft |
Tax History Compared to Growth
Tax History
| Year | Tax Paid | Tax Assessment Tax Assessment Total Assessment is a certain percentage of the fair market value that is determined by local assessors to be the total taxable value of land and additions on the property. | Land | Improvement |
|---|---|---|---|---|
| 2024 | $4,452 | $163,100 | $21,200 | $141,900 |
| 2023 | $4,452 | $159,600 | $21,200 | $138,400 |
| 2022 | $2,020 | $147,200 | $21,200 | $126,000 |
| 2021 | $1,617 | $124,200 | $21,200 | $103,000 |
| 2020 | $1,376 | $112,700 | $21,200 | $91,500 |
| 2019 | $1,251 | $106,200 | $14,000 | $92,200 |
| 2018 | $1,127 | $99,000 | $14,000 | $85,000 |
| 2017 | $1,063 | $92,200 | $14,000 | $78,200 |
| 2016 | $1,014 | $90,300 | $14,000 | $76,300 |
| 2014 | $799 | $73,300 | $14,000 | $59,300 |
| 2013 | $748 | $68,600 | $14,000 | $54,600 |
Agents Affiliated with this Home
-
R
Seller's Agent in 2022
Randy Wasmuth
Maywright Property Co.
(317) 258-8631
1 in this area
99 Total Sales
-

Buyer's Agent in 2022
Nathan Inskeep
Highgarden Real Estate
(317) 809-6871
3 in this area
166 Total Sales
-
J
Seller's Agent in 2014
Jim Farmer
J. Farmer Realty Inc.
Map
Source: MIBOR Broker Listing Cooperative®
MLS Number: 21841757
APN: 49-10-28-133-052.000-502
- 706 Bobs Ct
- 606 Memorial Dr
- 602 Memorial Dr
- 518 Cherry St
- 1024 Rotherham Ln
- 311 S 6th Ave
- 238 S 5th Ave
- 847 Churchman Ave
- 1122 Grovewood Dr
- 1017 Grovewood Dr
- 153 S 8th Ave
- 619 Charnwood Pkwy
- 4235 Foxglove Trace
- 4212 Foxglove Trace
- 148 S 3rd Ave
- 112 S 8th Ave
- 4043 Owster Way
- 137 S 2nd Ave
- 4247 Larkspur Trace
- 3611 Owster Ln
