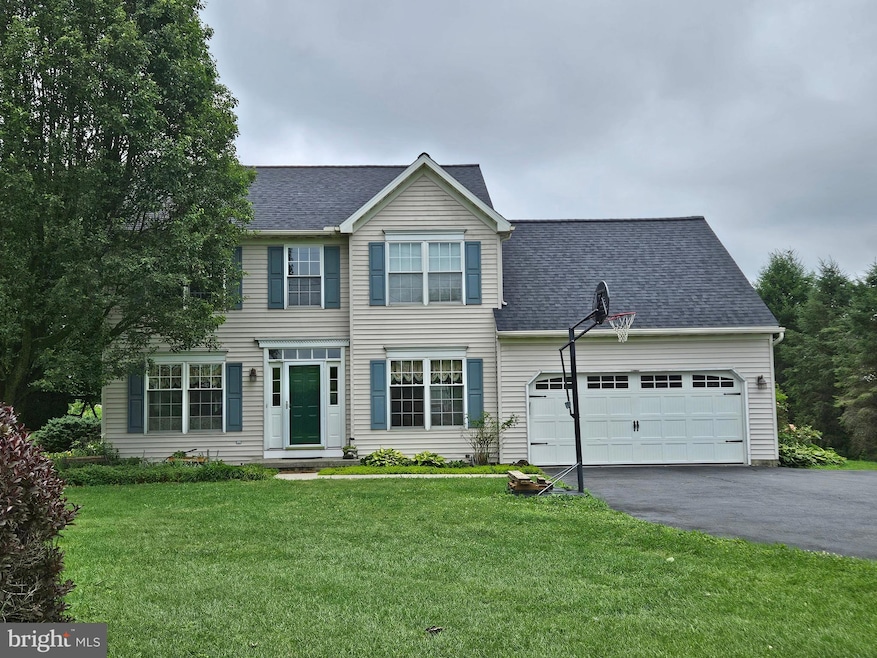
410 Chestnut Tree Rd Elverson, PA 19520
West Nantmeal NeighborhoodEstimated payment $3,689/month
Highlights
- Private Pool
- No HOA
- Shed
- Colonial Architecture
- 2 Car Attached Garage
- Central Air
About This Home
Welcome to this spacious 4-bedroom, 2.5-bath, two-story Colonial nestled in the peaceful countryside of West Nantmeal Township, within the desirable Twin Valley School District. Set on a scenic lot with sweeping views of farmland and a nearby fish hatchery, this home offers the perfect blend of rural charm and modern convenience. Step inside to find a bright and welcoming layout featuring a formal living room, dining room, and a cozy family room with a pellet stove—ideal for relaxing evenings. The updated kitchen boasts upgraded cabinetry, granite countertops, stainless steel appliances, and a sunny eating area with backyard views. Walnut floors in LR, DR & FR, tile in kitchen. Main floor laundry room. Upstairs, the main bedroom includes a full en-suite bath, complemented by three additional bedrooms and a shared hall bath. The clean, bright basement offers excellent potential—whether you're looking to finish it for additional living space or use it for storage. Step outside to your private backyard oasis complete with a Gunite inground pool and a spacious patio, perfect for summer grilling and entertaining large gatherings. Brand new roof. Enjoy the best of both worlds: a tranquil rural setting just minutes from shopping, schools, and major routes. Don't miss this one-of-a-kind opportunity to live in a beautiful home with postcard-worthy views!
Home Details
Home Type
- Single Family
Est. Annual Taxes
- $6,492
Year Built
- Built in 1996
Lot Details
- 1 Acre Lot
- Property is zoned R10
Parking
- 2 Car Attached Garage
- Front Facing Garage
- Driveway
Home Design
- Colonial Architecture
- Block Foundation
- Vinyl Siding
Interior Spaces
- 1,878 Sq Ft Home
- Property has 2 Levels
- Unfinished Basement
Bedrooms and Bathrooms
- 4 Bedrooms
Outdoor Features
- Private Pool
- Shed
Schools
- Twin Valley Elementary And Middle School
- Twin Valley High School
Utilities
- Central Air
- Back Up Electric Heat Pump System
- Well
- Electric Water Heater
- On Site Septic
Community Details
- No Home Owners Association
- Hunters Pointe Subdivision
Listing and Financial Details
- Tax Lot 0022.02B0
- Assessor Parcel Number 23-04 -0022.02B0
Map
Home Values in the Area
Average Home Value in this Area
Tax History
| Year | Tax Paid | Tax Assessment Tax Assessment Total Assessment is a certain percentage of the fair market value that is determined by local assessors to be the total taxable value of land and additions on the property. | Land | Improvement |
|---|---|---|---|---|
| 2024 | $6,292 | $166,740 | $30,490 | $136,250 |
| 2023 | $6,146 | $166,740 | $30,490 | $136,250 |
| 2022 | $6,077 | $166,740 | $30,490 | $136,250 |
| 2021 | $5,896 | $166,740 | $30,490 | $136,250 |
| 2020 | $5,866 | $166,740 | $30,490 | $136,250 |
| 2019 | $5,750 | $166,740 | $30,490 | $136,250 |
| 2018 | $5,750 | $166,740 | $30,490 | $136,250 |
| 2017 | $5,613 | $166,740 | $30,490 | $136,250 |
| 2016 | $4,474 | $166,740 | $30,490 | $136,250 |
| 2015 | $4,474 | $166,740 | $30,490 | $136,250 |
| 2014 | $4,474 | $166,740 | $30,490 | $136,250 |
Property History
| Date | Event | Price | Change | Sq Ft Price |
|---|---|---|---|---|
| 07/22/2025 07/22/25 | Pending | -- | -- | -- |
| 07/12/2025 07/12/25 | Price Changed | $575,000 | -2.5% | $306 / Sq Ft |
| 06/28/2025 06/28/25 | For Sale | $590,000 | -- | $314 / Sq Ft |
Purchase History
| Date | Type | Sale Price | Title Company |
|---|---|---|---|
| Interfamily Deed Transfer | -- | None Available | |
| Deed | $157,440 | -- |
Mortgage History
| Date | Status | Loan Amount | Loan Type |
|---|---|---|---|
| Open | $220,000 | New Conventional | |
| Closed | $25,000 | Credit Line Revolving | |
| Closed | $30,000 | Unknown | |
| Closed | $250,000 | Purchase Money Mortgage | |
| Previous Owner | $138,000 | No Value Available |
Similar Homes in Elverson, PA
Source: Bright MLS
MLS Number: PACT2102344
APN: 23-004-0022.02B0
- 1 Senn Ln
- 281 Merwood Dr
- 229 Davey Ln
- 155 Wyebrook Rd
- 7 Horseshoe Dr
- 1477 Morgantown Rd
- 641 Homestead Dr
- 580 Buchanon Rd
- 8 Parkside Dr
- 126 Steeplechase Dr
- 0 Heritage Dr Unit 4A PABK2058798
- 19 W Main St
- 28 W Main St
- 22 Churchill Dr
- 2008 Hampton Ct Unit 2008
- 40 Wexford Ct
- 907 Country Ln
- 107 Country Ln
- 1514 Lexington Way Unit 21
- 41 Hillview Rd






