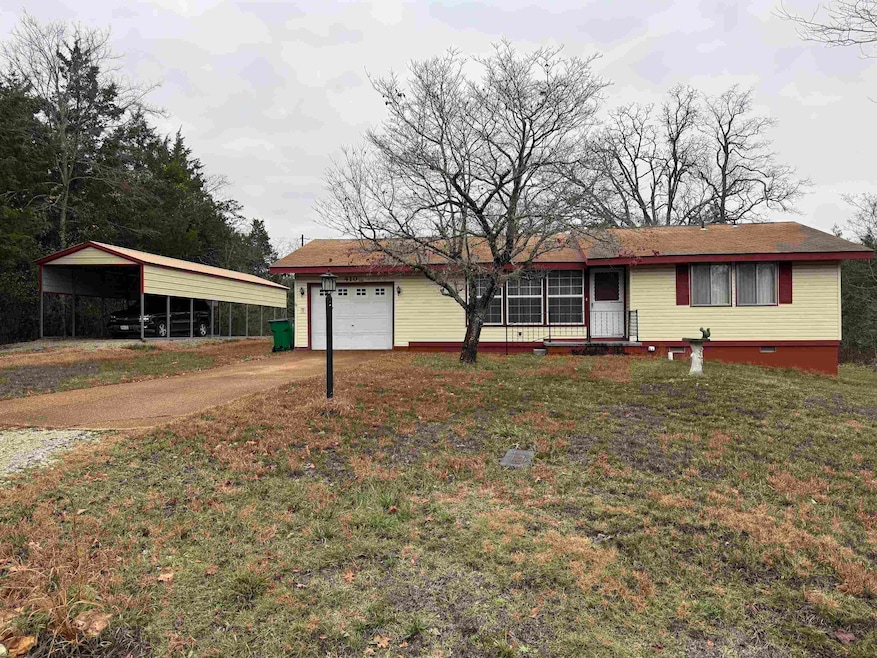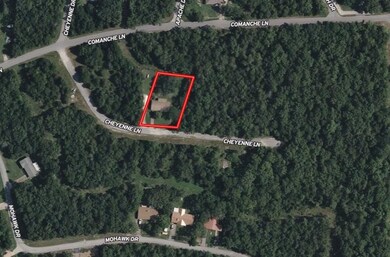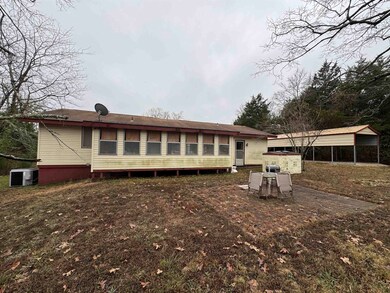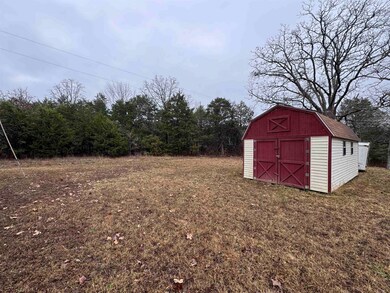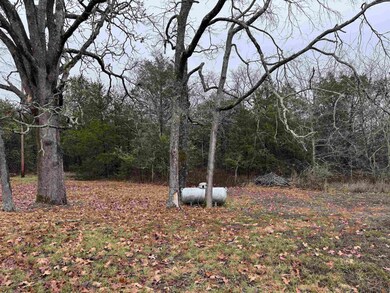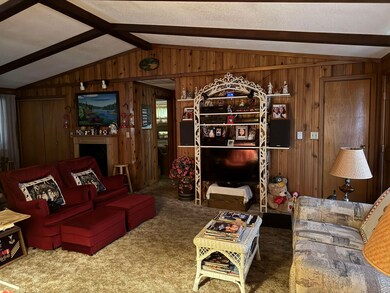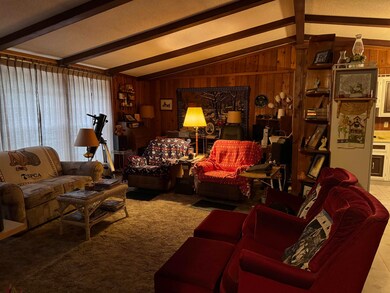410 Cheyenne Dr Horseshoe Bend, AR 72512
Estimated payment $819/month
Highlights
- Airport or Runway
- Golf Course Community
- Cathedral Ceiling
- Marina
- RV Access or Parking
- Ranch Style House
About This Home
Secluded 2 Bed / 1.5 Bath Home with Modern Comforts Discover the perfect blend of privacy and convenience in this delightful 2- bedroom, 1.5-bathroom home. Surrounded by woods, you'll enjoy ultimate seclusion while remaining close to all amenities. The heart of the home features a dramatic cathedral ceiling in the living room, anchored by a cozy gas log fireplace equipped with a thermostat for easy warmth. Key Features & Inclusions: Custom Interiors: Walls throughout the home boast beautiful, real cedar, providing a warm, rustic atmosphere. Outdoor Living: Relax year-round in the tranquil sunroom located off the back of the house. Essential Inclusions: The sale includes the stove, refrigerator, washer, and dryer. The kitchen also features a convenient pantry. Ready for Anything: Includes a whole-house generator system with four 30lb propane tanks, plus a separate propane tank dedicated to the gas logs. City water and sewer. Storage & Parking: A 12x42 detached carport and a 12x20 storage shed provide ample space for vehicles and all your hobbies. Bonus Items: Most shelving in the garage and the built-in bookcases in the living room are included.
Home Details
Home Type
- Single Family
Est. Annual Taxes
- $357
Year Built
- Built in 1972
Lot Details
- 0.42 Acre Lot
- Landscaped
- Level Lot
- Cleared Lot
Home Design
- Ranch Style House
- Frame Construction
- Pitched Roof
- Ridge Vents on the Roof
- Composition Roof
- Metal Siding
Interior Spaces
- 1,076 Sq Ft Home
- Cathedral Ceiling
- Ceiling Fan
- Gas Log Fireplace
- Insulated Windows
- Window Treatments
- Combination Kitchen and Dining Room
- Sun or Florida Room
- Crawl Space
- Fire and Smoke Detector
Kitchen
- Breakfast Bar
- Electric Range
- Stove
- Formica Countertops
- Disposal
Flooring
- Carpet
- Vinyl
Bedrooms and Bathrooms
- 2 Bedrooms
- In-Law or Guest Suite
Laundry
- Laundry Room
- Dryer
- Washer
Parking
- 2 Car Detached Garage
- RV Access or Parking
Outdoor Features
- Patio
- Outdoor Storage
Schools
- Izard Cnty Cons. Elementary And Middle School
- Izard Cnty Cons. High School
Utilities
- Central Heating and Cooling System
- Heat Pump System
- Co-Op Electric
- Power Generator
- Propane
- Electric Water Heater
Listing and Financial Details
- Assessor Parcel Number 800-03995-000
- $57 per year additional tax assessments
Community Details
Amenities
- Picnic Area
- Airport or Runway
- Party Room
Recreation
- Marina
- Golf Course Community
- Tennis Courts
- Community Playground
- Bike Trail
Map
Home Values in the Area
Average Home Value in this Area
Tax History
| Year | Tax Paid | Tax Assessment Tax Assessment Total Assessment is a certain percentage of the fair market value that is determined by local assessors to be the total taxable value of land and additions on the property. | Land | Improvement |
|---|---|---|---|---|
| 2025 | -- | $9,820 | $400 | $9,420 |
| 2024 | -- | $9,820 | $400 | $9,420 |
| 2023 | $0 | $9,820 | $400 | $9,420 |
| 2022 | $164 | $9,820 | $400 | $9,420 |
| 2021 | $164 | $9,820 | $400 | $9,420 |
| 2020 | $357 | $7,380 | $400 | $6,980 |
| 2019 | $109 | $7,380 | $400 | $6,980 |
| 2018 | $116 | $7,380 | $400 | $6,980 |
| 2017 | $357 | $7,380 | $400 | $6,980 |
| 2016 | $116 | $7,380 | $400 | $6,980 |
| 2015 | -- | $7,590 | $400 | $7,190 |
| 2014 | -- | $7,590 | $400 | $7,190 |
| 2013 | -- | $7,590 | $400 | $7,190 |
Property History
| Date | Event | Price | List to Sale | Price per Sq Ft |
|---|---|---|---|---|
| 11/24/2025 11/24/25 | For Sale | $149,500 | -- | $139 / Sq Ft |
Source: Cooperative Arkansas REALTORS® MLS
MLS Number: 25046908
APN: 800-03995-000
- 203 Fairway Dr
- 313 Fairway Dr
- 608 Cheyenne Dr
- 405 Fairway Dr
- 309 Fairway Dr
- 605 Circle High Dr
- 403 Pavilion Ln
- 421 Hiawatha Cir
- 300 Fairway Dr
- 423 Hiawatha Cir
- 422 Hiawatha Cir
- 310 W Green Valley Dr
- 603 W Tongie Point
- 410 N Sequoia Dr
- 106 N Forest Ln
- 608 Bo Peep Ave
- 325 W Green Valley Dr
- 323 W Green Valley Dr
- 108 Par Cir
- 327 W Green Valley Dr
