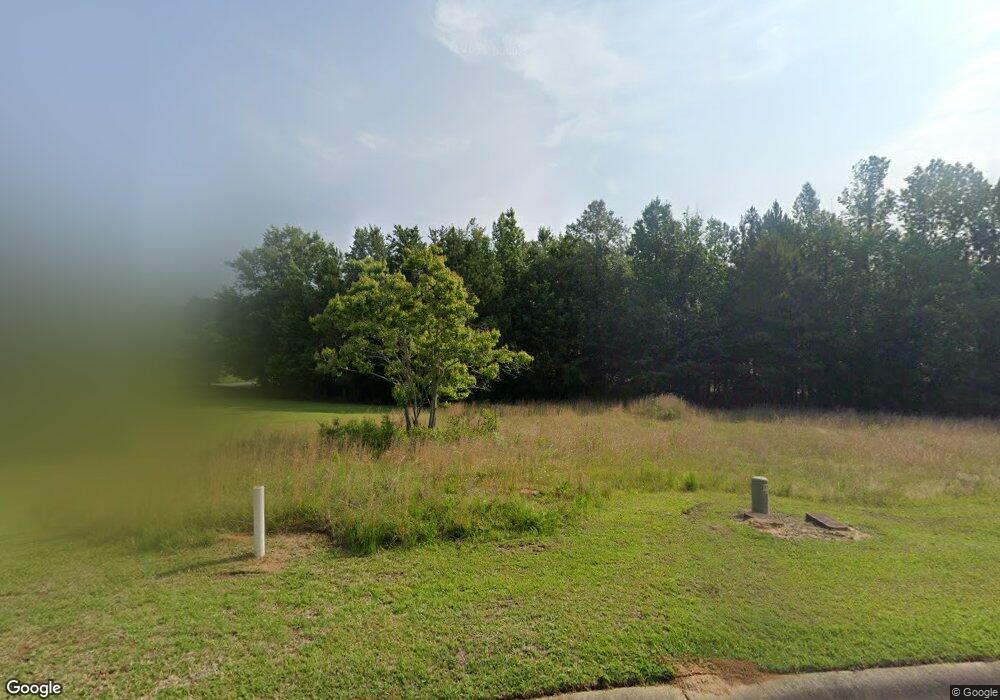410 Cliffstone Ct Macon, GA 31220
Estimated Value: $410,824 - $429,000
3
Beds
2
Baths
2,545
Sq Ft
$165/Sq Ft
Est. Value
About This Home
This home is located at 410 Cliffstone Ct, Macon, GA 31220 and is currently estimated at $420,706, approximately $165 per square foot. 410 Cliffstone Ct is a home located in Bibb County with nearby schools including Carter Elementary School, Howard Middle School, and Howard High School.
Ownership History
Date
Name
Owned For
Owner Type
Purchase Details
Closed on
Sep 14, 2023
Sold by
Three Oaks Construction and Development Corporation
Bought by
Baldwin Brooke Llc
Current Estimated Value
Home Financials for this Owner
Home Financials are based on the most recent Mortgage that was taken out on this home.
Original Mortgage
$254,145
Interest Rate
6.9%
Mortgage Type
New Conventional
Purchase Details
Closed on
Oct 23, 2010
Sold by
Storage Master Inc
Bought by
Gray Highway Partners Llc
Purchase Details
Closed on
Sep 23, 2010
Sold by
Tom Ward Homes Inc
Bought by
Gray Highway Partners Llc
Purchase Details
Closed on
Jan 24, 2007
Bought by
Tom Ward Homes Inc
Purchase Details
Closed on
Oct 31, 2005
Create a Home Valuation Report for This Property
The Home Valuation Report is an in-depth analysis detailing your home's value as well as a comparison with similar homes in the area
Home Values in the Area
Average Home Value in this Area
Purchase History
| Date | Buyer | Sale Price | Title Company |
|---|---|---|---|
| Baldwin Brooke Llc | $33,000 | None Listed On Document | |
| Gray Highway Partners Llc | -- | -- | |
| Gray Highway Partners Llc | $1,068,000 | -- | |
| Tom Ward Homes Inc | $282,600 | -- | |
| -- | $752,000 | -- |
Source: Public Records
Mortgage History
| Date | Status | Borrower | Loan Amount |
|---|---|---|---|
| Closed | Baldwin Brooke Llc | $254,145 |
Source: Public Records
Tax History Compared to Growth
Tax History
| Year | Tax Paid | Tax Assessment Tax Assessment Total Assessment is a certain percentage of the fair market value that is determined by local assessors to be the total taxable value of land and additions on the property. | Land | Improvement |
|---|---|---|---|---|
| 2025 | $4,126 | $167,907 | $16,000 | $151,907 |
| 2024 | $362 | $14,240 | $14,240 | $0 |
| 2023 | $422 | $14,240 | $14,240 | $0 |
| 2022 | $493 | $14,240 | $14,240 | $0 |
| 2021 | $487 | $12,816 | $12,816 | $0 |
| 2020 | $375 | $9,648 | $9,648 | $0 |
| 2019 | $332 | $8,490 | $8,490 | $0 |
| 2018 | $509 | $8,490 | $8,490 | $0 |
| 2017 | $318 | $8,490 | $8,490 | $0 |
| 2016 | $294 | $8,490 | $8,490 | $0 |
| 2015 | $416 | $8,490 | $8,490 | $0 |
| 2014 | $421 | $8,576 | $8,576 | $0 |
Source: Public Records
Map
Nearby Homes
- 327 Ivystone Dr
- 711 Latrobe Way
- 727 Latrobe Way
- 731 Latrobe Way
- 1371 Greentree Pkwy
- 1345 Greentree Pkwy
- 1376 Greentree Pkwy Unit II
- 427 Table Mountain Dr
- 543 Loblolly Ln
- 1225 Greentree Pkwy
- 515 Candlewick Ct
- 1181 Sandy Beach Dr
- 508 Candlewick Ct
- 637 Will Scarlet Way
- 1698 Greentree Pkwy
- 565 Lacebark Dr
- 378 Fox Tail Dr
- 587 Lacebark Dr
- 678 Will Scarlet Way
- 260 Edgewater Dr
- 418 Cliffstone Ct
- 426 Cliffstone Ct Unit 18
- 422 Cliffstone Ct Unit 19
- 418 Cliffstone Ct Unit 20
- 414 Cliffstone Ct Unit 21
- 410 Cliffstone Ct Unit 22
- 430 Leamington Ln Unit 17
- 440 Leamington Ln Unit 15
- 406 Leamington Ln
- 429 Leamington Ln
- 427 Leamington Ln Unit 11
- 427 Leamington Ln
- 431 Leamington Ln
- 323 Ivystone Dr
- 425 Leamington Ln
- 325 Ivystone Dr
- 434 Leamington Ln
- 434 Leamington Ln Unit 16
- 402 Leamington Ln
- 437 Leamington Ln
