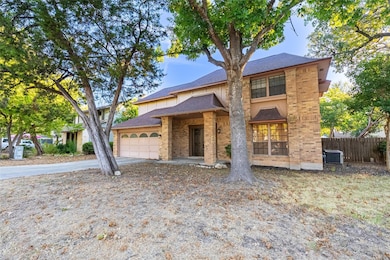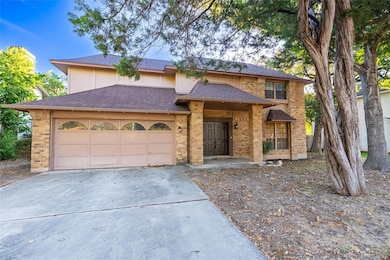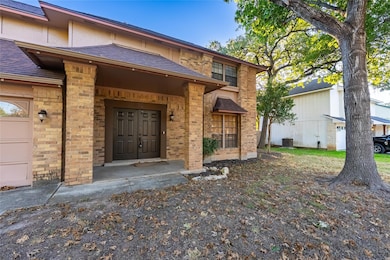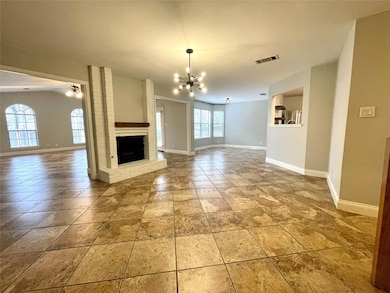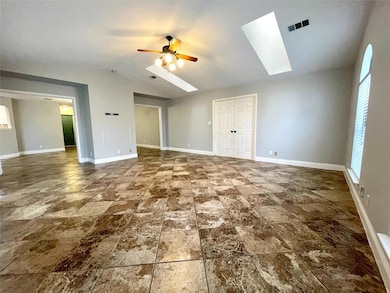410 Cluck Creek Trail Cedar Park, TX 78613
Buttercup Creek NeighborhoodHighlights
- Two Primary Bathrooms
- Deck
- Wood Flooring
- Artie L Henry Middle Rated A
- Wooded Lot
- 5-minute walk to Buttercup Creek Park
About This Home
*** Property Special!! All Application Fee's Refunded for an Approved Application! ***
Step into effortless Texas charm at this beautifully appointed home in the heart of Cedar Park. Featuring spacious living areas and designer touches, this residence offers comfort and convenience throughout. Enjoy the relaxing soak-in tub after a long day, prepare meals in the gourmet kitchen with a generous island, and stay cool year-round with ceiling fans throughout the home. Located in a desirable neighborhood with easy access to parks, schools, and shopping, 410 Cluck Creek Trail is your perfect place to call home.
Whether you're entertaining in the open-concept living space or unwinding on the peaceful back patio, this home is designed for both relaxation and connection. With a thoughtfully laid-out floor plan and quality finishes, it’s an ideal match for families, professionals, or anyone seeking comfort and style in one of Cedar Park’s most established communities.
Listing Agent
Keyrenter Property Management Brokerage Phone: (512) 596-0055 License #0505961 Listed on: 09/18/2025
Home Details
Home Type
- Single Family
Est. Annual Taxes
- $8,830
Year Built
- Built in 1984
Lot Details
- 9,104 Sq Ft Lot
- West Facing Home
- Wood Fence
- Landscaped
- Native Plants
- Wooded Lot
- Front Yard
Parking
- 2 Car Garage
- Front Facing Garage
- Garage Door Opener
- Secured Garage or Parking
Home Design
- Brick Exterior Construction
- Slab Foundation
- Frame Construction
- Shingle Roof
- Wood Siding
- Concrete Siding
- Cedar
Interior Spaces
- 2,648 Sq Ft Home
- 2-Story Property
- High Ceiling
- Skylights
- Recessed Lighting
- Fireplace With Gas Starter
- Blinds
- Bay Window
- Window Screens
- Multiple Living Areas
- Neighborhood Views
Kitchen
- Oven
- Cooktop
- Microwave
- Dishwasher
- Kitchen Island
- Granite Countertops
- Tile Countertops
- Disposal
Flooring
- Wood
- Carpet
- Linoleum
- Tile
Bedrooms and Bathrooms
- 4 Bedrooms
- Walk-In Closet
- Two Primary Bathrooms
- Double Vanity
Home Security
- Security System Owned
- Smart Thermostat
- Carbon Monoxide Detectors
- Fire and Smoke Detector
Outdoor Features
- Deck
- Covered Patio or Porch
- Exterior Lighting
- Shed
- Rain Gutters
Schools
- Ada Mae Faubion Elementary School
- Artie L Henry Middle School
- Vista Ridge High School
Utilities
- Central Heating and Cooling System
- Heating System Uses Natural Gas
- Natural Gas Connected
- High Speed Internet
Listing and Financial Details
- Security Deposit $1,755
- Tenant pays for all utilities
- The owner pays for association fees, taxes
- 12 Month Lease Term
- $75 Application Fee
- Assessor Parcel Number 17W311503F00170008
- Tax Block F
Community Details
Overview
- No Home Owners Association
- Buttercup Creek Sec 02 Village 03 Subdivision
- Property managed by Keyrenter Property Management
Amenities
- Community Mailbox
Recreation
- Tennis Courts
- Community Pool
- Trails
Pet Policy
- Limit on the number of pets
- Pet Size Limit
- Dogs and Cats Allowed
- Breed Restrictions
- Medium pets allowed
Map
Source: Unlock MLS (Austin Board of REALTORS®)
MLS Number: 6235049
APN: R033269
- 417 Oakridge Pass
- 613 Forest Trail
- 805 Timber Trail
- 811 Timber Trail
- 611 Penny Ln
- 401 Buttercup Creek Blvd Unit 1904
- 404 Buttercup Creek Blvd Unit 19
- 404 Cripple Creek Rd
- 109 S Big Sur Dr
- 818 Russet Valley Dr
- 808 Russet Valley Dr
- 1106 Thistle Trail
- 1113 Pebble Brook Rd
- 115 N Winecup Trail
- 1105 Rambling Trail
- 1205 Rambling Trail
- 1107 Sugarberry Dr
- 1754 Bagdad Rd
- 225 Escarpment Way
- 301 Orchid Cir
- 300 Twin Oak Trail
- 509 Riverwood Dr
- 403 Buttercup Creek Blvd
- 806 Sunny Ln
- 609 Riverwood Dr
- 404 Buttercup Creek Blvd Unit 19
- 404 Buttercup Creek Blvd Unit 34
- 1006 Canterfield Ln
- 1101 Timber Trail
- 1205 Rambling Trail
- 205 Covala Dr
- 909 Lodosa Dr
- 335 Cypress Creek Rd
- 350 Cypress Creek Rd
- 803 Crocus Dr
- 101 N Kings Canyon Dr
- 1407 Deer Ledge Trail
- 904 Wooten St
- 1102 Deer Horn Cove
- 1303 White Dove Cove

