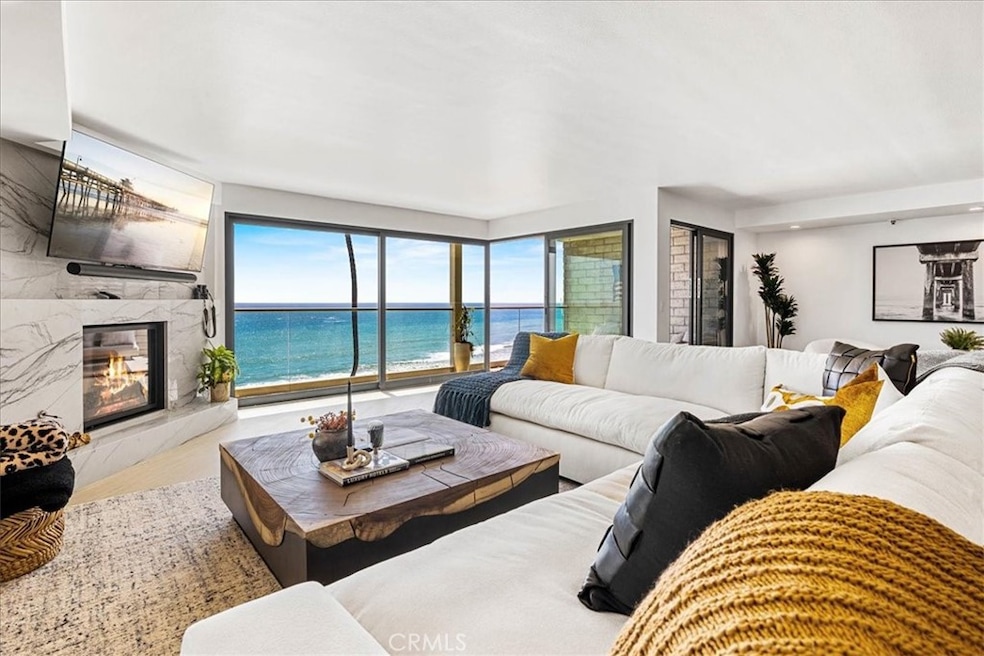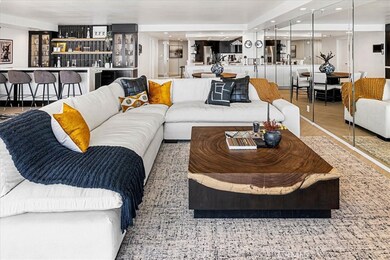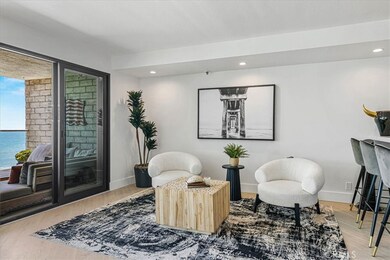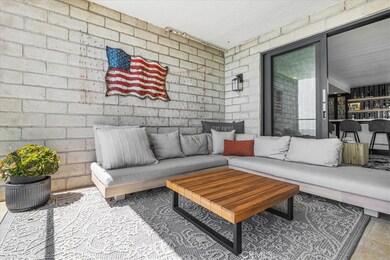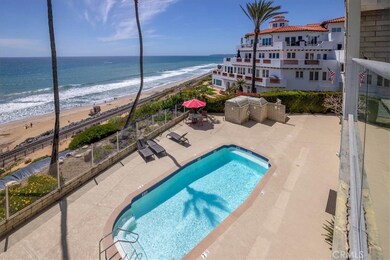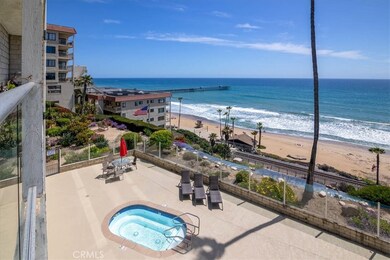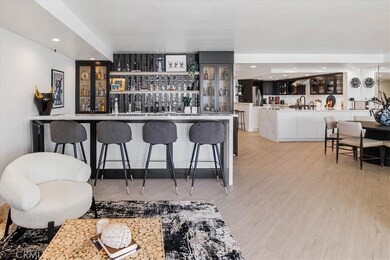410 Corto Ln Unit 9 San Clemente, CA 92672
Central San Clemente NeighborhoodHighlights
- Beach Front
- White Water Ocean Views
- 24-Hour Security
- Las Palmas Elementary School Rated A-
- Property has ocean access
- 3-minute walk to Linda Lane Park
About This Home
Experience Oceanfront Luxury Like Never Before. Welcome to the pinnacle of coastal elegance in this impeccably remodeled, oceanfront condo—curated to deliver the ultimate vacation experience. From the moment you step inside, you’ll be captivated by panoramic ocean views that stretch across the open-concept living, dining, and kitchen areas. Every detail of this residence rivals a five-star resort, with high-end furnishings, designer finishes, and a seamless indoor-outdoor living experience. The chef’s kitchen is a true showpiece, featuring polished Quartz countertops, premium stainless steel appliances, a creatively designed bar area with refrigerator drawers and wine fridge, and exquisite designer tile work. Relax in the expansive living room on a luxurious sectional sofa, warmed by a fireplace, with a wall-mounted TV and mirrored dining room accents that amplify the ocean’s shimmer. Step out to the spacious balcony, where stylish seating invites you to unwind with a glass of wine while watching dolphins play and pelicans soar. The primary suite is a serene retreat, adorned with Restoration Hardware furnishings, dual marble vanities, a massive walk-in rain shower, and a generous walk-in closet. The second en-suite bedroom features mirrored closets and its own beautifully appointed bathroom with a walk-in shower. A third guest bath and an interior laundry room with washer and dryer add extra comfort and convenience. Climate control is effortless with a three-zone ductless, remote-control heating and air conditioning system. This remarkable condo is ideally located in the heart of San Clemente, offering unobstructed views of the ocean, Catalina Island, and the iconic pier—just steps from your door via a private staircase to the beach. Listen to the waves crash as you bask in sunsets and marine life sightings from your private balcony or the community’s ocean-view pool, spa, and clubhouse with full kitchen and other amenities. Other highlights include secured underground parking for two vehicles, elevator access, and a no-stairs entry from the building’s front entrance. You’re also just a short walk to the San Clemente Pier, the popular Fisherman’s Restaurant, and the vibrant shops and dining along Avenida Del Mar. Explore the 2.3-mile coastal trail that runs from North Beach to Calafia right from your doorstep. This hidden gem offers everything you need to create unforgettable memories by the sea.
Listing Agent
Berkshire Hathaway HomeService Brokerage Phone: 949-892-9598 License #01227433 Listed on: 05/22/2025

Condo Details
Home Type
- Condominium
Est. Annual Taxes
- $25,810
Year Built
- Built in 1979 | Remodeled
Lot Details
- Beach Front
- Two or More Common Walls
- Cul-De-Sac
- Southwest Facing Home
- Glass Fence
- Security Fence
- Wrought Iron Fence
- Block Wall Fence
- Garden
Parking
- 2 Car Attached Garage
- Parking Available
- Auto Driveway Gate
- Assigned Parking
- Controlled Entrance
Property Views
- White Water Ocean
- Coastline
- Views of a pier
- Catalina
- Panoramic
- Bluff
- Pool
Home Design
- Midcentury Modern Architecture
- Turnkey
- Spanish Tile Roof
Interior Spaces
- 1,902 Sq Ft Home
- 1-Story Property
- Open Floorplan
- Wet Bar
- Furnished
- Built-In Features
- Bar
- Recessed Lighting
- Gas Fireplace
- Double Pane Windows
- Plantation Shutters
- Blinds
- Window Screens
- Sliding Doors
- Entryway
- Family Room Off Kitchen
- Living Room with Fireplace
- Living Room with Attached Deck
- Dining Room
Kitchen
- Updated Kitchen
- Open to Family Room
- Breakfast Bar
- Six Burner Stove
- Built-In Range
- Range Hood
- Freezer
- Ice Maker
- Water Line To Refrigerator
- Dishwasher
- Quartz Countertops
- Built-In Trash or Recycling Cabinet
- Self-Closing Drawers and Cabinet Doors
- Disposal
Flooring
- Stone
- Vinyl
Bedrooms and Bathrooms
- 2 Main Level Bedrooms
- Primary Bedroom Suite
- Double Master Bedroom
- Walk-In Closet
- Mirrored Closets Doors
- Remodeled Bathroom
- 3 Full Bathrooms
- Stone Bathroom Countertops
- Makeup or Vanity Space
- Dual Vanity Sinks in Primary Bathroom
- Walk-in Shower
- Exhaust Fan In Bathroom
- Linen Closet In Bathroom
Laundry
- Laundry Room
- Dryer
- Washer
Home Security
- Alarm System
- Security Lights
Accessible Home Design
- Doors swing in
- No Interior Steps
Pool
- Spa
- Fence Around Pool
Outdoor Features
- Property has ocean access
- Ocean Side of Highway 1
- Patio
- Exterior Lighting
- Front Porch
Location
- Property is near a clubhouse
- Property is near a park
- Property is near public transit
Utilities
- Ductless Heating Or Cooling System
- Zoned Heating and Cooling
- Vented Exhaust Fan
- 220 Volts
- 220 Volts in Garage
- Natural Gas Connected
- Water Heater
- Phone Available
- Cable TV Available
Listing and Financial Details
- Security Deposit $20,000
- Rent includes all utilities, association dues, cable TV, electricity, gas, pool, sewer, trash collection, water
- Available 9/1/25
- Tax Lot 1
- Tax Tract Number 10191
- Assessor Parcel Number 93787009
- Seller Considering Concessions
Community Details
Overview
- Property has a Home Owners Association
- Front Yard Maintenance
- 18 Units
- Sunset Shores Association
- Sunset Shores Subdivision
- Greenbelt
Amenities
- Clubhouse
Recreation
- Community Pool
- Community Spa
- Fishing
- Park
- Water Sports
- Bike Trail
Security
- 24-Hour Security
- Gated Community
- Carbon Monoxide Detectors
- Fire and Smoke Detector
Map
Source: California Regional Multiple Listing Service (CRMLS)
MLS Number: LG25114121
APN: 937-870-09
- 412 Arenoso Ln Unit 104
- 409 Arenoso Ln Unit 9
- 423 Avenida Granada Unit 54
- 309 W Avenida Palizada
- 427 Avenida Santa Barbara Unit B
- 119 Coronado Ln
- 117 Santa Ana Ln Unit A
- 251 Avenida Del Mar
- 214 W Mariposa Unit B
- 508 Avenida Victoria
- 211 W Escalones
- 238 Avenida Serra
- 210 W Escalones Unit A,B,C
- 501 Elena Ln Unit B
- 911 Buena Vista Unit 1
- 217 Vista Marina
- 1001 Buena Vista Unit 2
- 256 Avenida Madrid
- 251 Avenida Madrid
- 243 Avenida Madrid
- 423 Avenida Granada Unit 32
- 423 Avenida Granada Unit 34
- 412 Arenoso Ln Unit 403
- 412 Arenoso Ln
- 407 Arenoso Ln Unit 3
- 405 Arenoso Ln Unit B
- 332 Encino Ln Unit A
- 325 W Avenida Palizada
- 501 Avenida Del Mar
- 511 Avenida Del Mar Unit 4
- 314 Avenida Granada
- 314 Avenida Granada Unit C
- 308 Avenida Granada
- 224 W Marquita
- 211 W Marquita
- 111 S Alameda Ln Unit 3
- 111 Santa Ana Ln Unit 3
- 248 W Avenida Palizada Unit 12
- 117 S Alameda Ln Unit 1
- 207 W Marquita Unit 6
