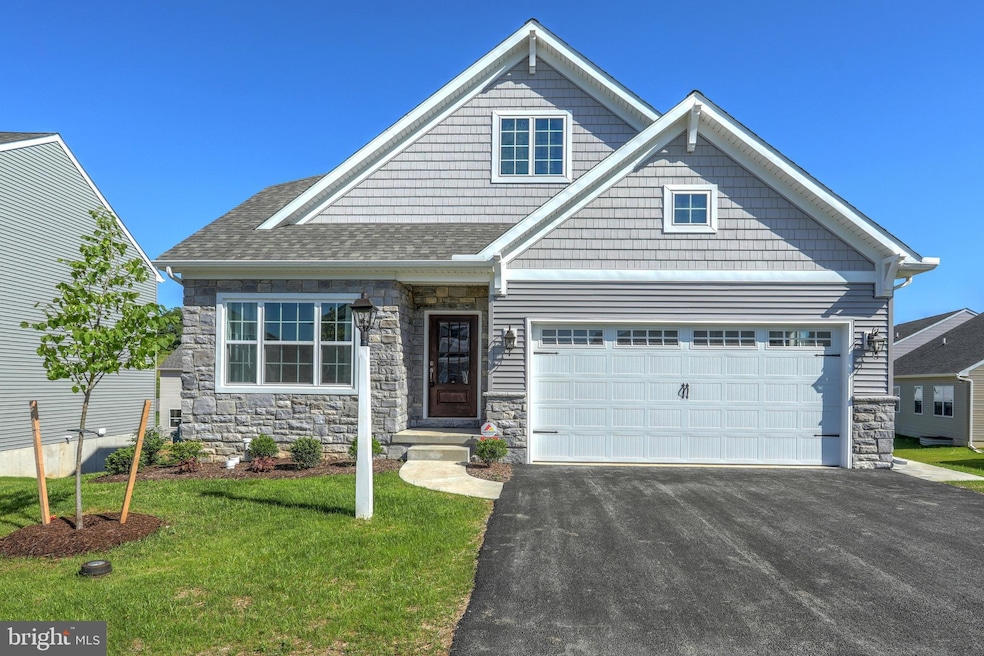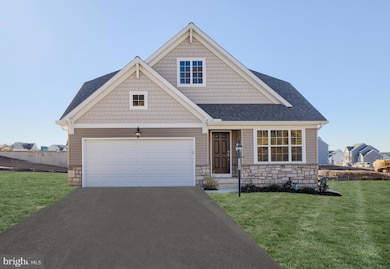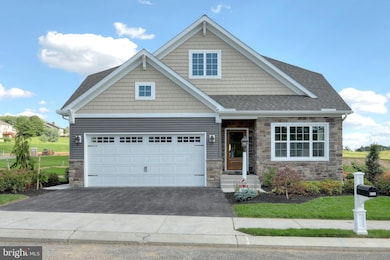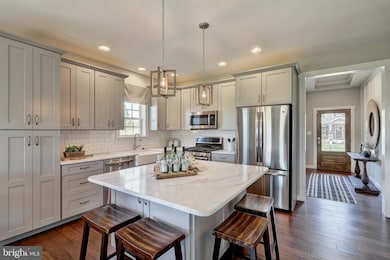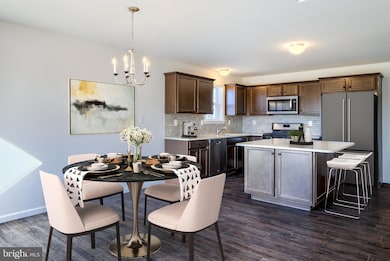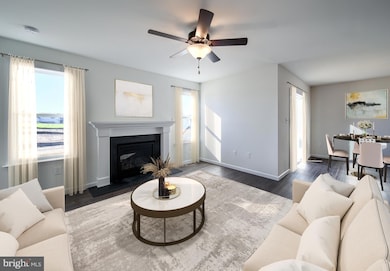
Estimated payment $3,325/month
Highlights
- New Construction
- Traditional Architecture
- 2 Car Direct Access Garage
- Loganville-Springfield Elementary School Rated A
- Den
- Laundry Room
About This Home
Welcome to Welbourne Reserve, an exceptional community of new construction homes nestled within the Central York School District in York, PA. Welbourne Reserve is a neighborhood of single-family homes encompassing 121 homesites and an expansive 69 acres of open space. Embrace the essence of spaciousness as each homesite spans approximately 1⁄2 an acre, with the majority boasting a picturesque backdrop of serene open space. The perfect blend of privacy and natural beauty awaits you! Situated just off I-83, Welbourne Reserve provides a seamless and effortless commute to both the vibrant city of York and the bustling capital of Harrisburg. Whether you're heading to work, exploring the city's attractions, or enjoying a weekend getaway, you'll find that Welbourne Reserve's strategic position makes every journey a breeze. Welbourne Reserve offers a variety of customizable floorplans, each with over 10,000 structural and decorative customizations. Looking for more customization? Additional changes are available through our Design Time option. Your Designer will be with you every step of the way to help bring your vision to life. Our quality homes are backed with an industry-leading 20-year warranty structural warranty. Learn more about how Keystone Custom Homes are 80% more efficient than used homes and 50% more efficient than other new homes. The Andrews features an open floorplan with optional 2-story Family Room. The Kitchen features an eat-in island open to Dining Area and Family Room. First-floor Owner’s Suite has a walk-in closet and private bath. A Study, Powder Room, and Laundry Room are also on the first floor. 2 additional bedrooms, a full bath, and optional Loft Area complete the second floor.
Home Details
Home Type
- Single Family
Year Built
- Built in 2025 | New Construction
Lot Details
- 0.45 Acre Lot
HOA Fees
- $37 Monthly HOA Fees
Parking
- 2 Car Direct Access Garage
- Driveway
- Off-Street Parking
Home Design
- Traditional Architecture
- Poured Concrete
- Frame Construction
- Shingle Roof
- Composition Roof
- Stick Built Home
Interior Spaces
- 1,819 Sq Ft Home
- Property has 2 Levels
- Family Room
- Dining Room
- Den
- Unfinished Basement
- Basement Fills Entire Space Under The House
- Laundry Room
Bedrooms and Bathrooms
Schools
- Sinking Springs Elementary School
- Central York Middle School
- Central York High School
Utilities
- Forced Air Heating and Cooling System
- 200+ Amp Service
- Electric Water Heater
Community Details
- Built by Keystone Custom Homes
- Andrews
Map
Home Values in the Area
Average Home Value in this Area
Property History
| Date | Event | Price | List to Sale | Price per Sq Ft |
|---|---|---|---|---|
| 12/02/2025 12/02/25 | Price Changed | $525,646 | +0.1% | $289 / Sq Ft |
| 11/21/2025 11/21/25 | Price Changed | $525,131 | +0.1% | $289 / Sq Ft |
| 11/11/2025 11/11/25 | Price Changed | $524,616 | +0.1% | $288 / Sq Ft |
| 10/22/2025 10/22/25 | Price Changed | $524,101 | +0.1% | $288 / Sq Ft |
| 10/02/2025 10/02/25 | Price Changed | $523,586 | +0.1% | $288 / Sq Ft |
| 09/16/2025 09/16/25 | Price Changed | $523,071 | +0.1% | $288 / Sq Ft |
| 09/03/2025 09/03/25 | Price Changed | $522,556 | +0.1% | $287 / Sq Ft |
| 08/19/2025 08/19/25 | Price Changed | $522,041 | +0.1% | $287 / Sq Ft |
| 07/02/2025 07/02/25 | Price Changed | $521,526 | +3.2% | $287 / Sq Ft |
| 06/17/2025 06/17/25 | Price Changed | $505,381 | +0.1% | $278 / Sq Ft |
| 06/06/2025 06/06/25 | Price Changed | $504,881 | +0.1% | $278 / Sq Ft |
| 05/20/2025 05/20/25 | Price Changed | $504,382 | +0.1% | $277 / Sq Ft |
| 05/02/2025 05/02/25 | Price Changed | $503,882 | +0.1% | $277 / Sq Ft |
| 04/15/2025 04/15/25 | Price Changed | $503,383 | +0.1% | $277 / Sq Ft |
| 04/01/2025 04/01/25 | Price Changed | $502,883 | +0.1% | $276 / Sq Ft |
| 03/20/2025 03/20/25 | Price Changed | $502,383 | +0.1% | $276 / Sq Ft |
| 03/05/2025 03/05/25 | Price Changed | $501,884 | +0.1% | $276 / Sq Ft |
| 02/20/2025 02/20/25 | Price Changed | $501,384 | +0.1% | $276 / Sq Ft |
| 02/06/2025 02/06/25 | Price Changed | $500,885 | +0.4% | $275 / Sq Ft |
| 01/07/2025 01/07/25 | Price Changed | $498,886 | +3.1% | $274 / Sq Ft |
| 12/19/2024 12/19/24 | Price Changed | $483,855 | +0.1% | $266 / Sq Ft |
| 12/04/2024 12/04/24 | Price Changed | $483,356 | +0.4% | $266 / Sq Ft |
| 10/17/2024 10/17/24 | Price Changed | $481,358 | +0.1% | $265 / Sq Ft |
| 10/02/2024 10/02/24 | Price Changed | $480,858 | +0.1% | $264 / Sq Ft |
| 09/18/2024 09/18/24 | Price Changed | $480,359 | +0.1% | $264 / Sq Ft |
| 09/06/2024 09/06/24 | Price Changed | $479,859 | +0.1% | $264 / Sq Ft |
| 08/21/2024 08/21/24 | For Sale | $479,359 | -- | $264 / Sq Ft |
About the Listing Agent

With a professional journey spanning over 13 years in the real estate industry, Ben Rutt has crafted a distinguished career after acquiring his Marketing degree from Messiah College in 2010. He is celebrating 10 years with Keystone Custom Homes, where he has held a variety of positions including New Home Advisor, Supply Chain, Sales Management, and Director of Marketing. In his current role of Vice President of Sales & Marketing, Ben is fiercely focused on creating an exceptional customer
Ben's Other Listings
Source: Bright MLS
MLS Number: PAYK2067336
- 410 Darrow Rd Unit DEVONSHIRE
- 410 Darrow Rd Unit NOTTINGHAM
- 410 Darrow Rd Unit COVINGTON
- 410 Darrow Rd Unit HAWTHORNE
- 410 Darrow Rd Unit SAVANNAH
- 113 Beck Rd
- 79 Beck Rd
- 0 Cheyenne Dr Unit PAYK2083252
- 441 School Rd
- 6746 Seneca Ridge Dr
- 555 Countryside Rd
- 7220 Seneca Ridge Dr
- 7150 Seneca Ridge Dr
- 7667 Seneca Ridge Dr
- 118 Old Orchard Rd
- 813 Countryside Rd
- 856 Countryside Rd
- 139 Loucks St
- 0 York Rd
- 1 Valley View Rd
- 105 North St
- 27 Valley Rd
- 1 S Main St Unit 2ND FLOOR REAR
- 7106 Wynfield Blvd
- 2549 S George St
- 4206 Rowen Ct
- 2301 Hudson Ct
- 1902 Pin Oak Dr
- 120 Clarkson Dr
- 2456 Seven Valleys Rd Unit 1
- 141 Oak Manor Dr
- 42 Oak Ridge Dr
- 28 B W Maple St
- 17 E Main St Unit 4
- 17 E Main St Unit 10
- 2174 S Queen St Unit A
- 2035 Patriot St
- 3312 Boose Rd
- 201 Burrows Rd
- 150 Burrows Rd
