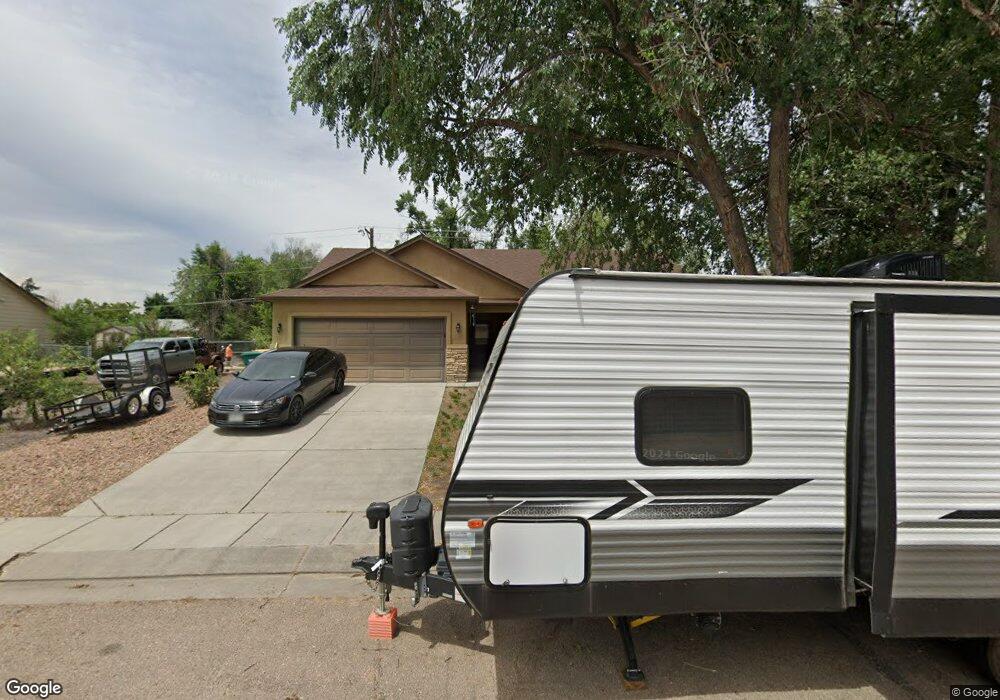Estimated Value: $375,000 - $411,000
3
Beds
2
Baths
1,433
Sq Ft
$271/Sq Ft
Est. Value
About This Home
This home is located at 410 Dix Cir, Colorado Springs, CO 80911 and is currently estimated at $388,408, approximately $271 per square foot. 410 Dix Cir is a home located in El Paso County with nearby schools including Venetucci Elementary School, Watson Junior High School, and Widefield High School.
Ownership History
Date
Name
Owned For
Owner Type
Purchase Details
Closed on
Apr 18, 2008
Sold by
Aurora Loan Services Llc
Bought by
Skillman Linda
Current Estimated Value
Home Financials for this Owner
Home Financials are based on the most recent Mortgage that was taken out on this home.
Original Mortgage
$136,000
Outstanding Balance
$85,790
Interest Rate
5.89%
Mortgage Type
Unknown
Estimated Equity
$302,618
Purchase Details
Closed on
Mar 27, 2007
Sold by
J & R Builders Llc
Bought by
Lissy David J
Home Financials for this Owner
Home Financials are based on the most recent Mortgage that was taken out on this home.
Original Mortgage
$211,850
Interest Rate
9.35%
Mortgage Type
Unknown
Purchase Details
Closed on
May 20, 1992
Bought by
Skillman Linda
Create a Home Valuation Report for This Property
The Home Valuation Report is an in-depth analysis detailing your home's value as well as a comparison with similar homes in the area
Home Values in the Area
Average Home Value in this Area
Purchase History
| Date | Buyer | Sale Price | Title Company |
|---|---|---|---|
| Skillman Linda | $170,000 | Chicago Title Co | |
| Lissy David J | $223,000 | Fahtco | |
| Skillman Linda | $2,300,000 | -- |
Source: Public Records
Mortgage History
| Date | Status | Borrower | Loan Amount |
|---|---|---|---|
| Open | Skillman Linda | $136,000 | |
| Previous Owner | Lissy David J | $211,850 |
Source: Public Records
Tax History Compared to Growth
Tax History
| Year | Tax Paid | Tax Assessment Tax Assessment Total Assessment is a certain percentage of the fair market value that is determined by local assessors to be the total taxable value of land and additions on the property. | Land | Improvement |
|---|---|---|---|---|
| 2025 | $1,703 | $27,710 | -- | -- |
| 2024 | $1,646 | $26,630 | $2,410 | $24,220 |
| 2023 | $1,646 | $26,630 | $2,410 | $24,220 |
| 2022 | $984 | $20,130 | $1,670 | $18,460 |
| 2021 | $1,061 | $20,710 | $1,720 | $18,990 |
| 2020 | $780 | $16,830 | $1,500 | $15,330 |
| 2019 | $775 | $16,830 | $1,500 | $15,330 |
| 2018 | $1,228 | $14,300 | $1,120 | $13,180 |
| 2017 | $1,241 | $14,300 | $1,120 | $13,180 |
| 2016 | $996 | $14,020 | $1,190 | $12,830 |
| 2015 | $1,021 | $14,020 | $1,190 | $12,830 |
| 2014 | $985 | $13,570 | $1,070 | $12,500 |
Source: Public Records
Map
Nearby Homes
- 345 Libby Ct
- 422 Hackberry Dr
- 490 Dix Cir
- 402 Grand Blvd
- 335 Dix Cir
- 817 Grand Blvd
- 576 Lindstrom Dr
- 633 Hackberry Dr
- 141 Hayes Dr
- 425 Security Blvd
- 426 Security Blvd
- 5795 Southmoor Dr Unit 17
- 5795 Southmoor Dr Unit 39
- 5795 Southmoor Dr Unit 35
- 197 Norman Dr
- 480 Athens Dr
- 101 Security Blvd
- 99 Security Blvd
- 173 Norman Dr
- 102 Security Blvd
