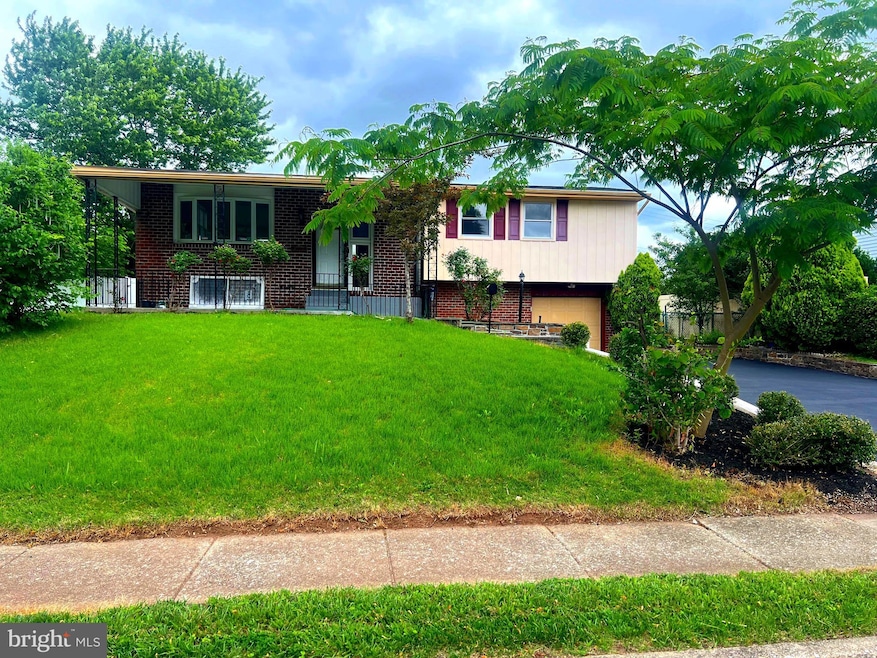410 Dorothy Dr King of Prussia, PA 19406
Estimated payment $3,723/month
Highlights
- No HOA
- 1 Car Attached Garage
- 90% Forced Air Heating and Cooling System
- Candlebrook Elementary School Rated A
About This Home
Welcome to the beautifully Remodeled Home located in King of Prussia with the award winning Upper Merion School District. Well maintained 4 bedrooms and 2 and half baths, with outdoor newer deck overlooking a private fenced in back yard perfect for entertaining with a spacious patio and a generous yard for gatherings.. Home is Freshly painted with new flooring, newer roof and HVAC system, downstairs offers a spacious family room, one bed room and full bath. and accesses to the garage and back yard. this property offers plenty of storage.
Easy access to public transportation, perfectly positioned just minutes form King of Prussia Mall, I-76, 476 and PA Turnpike. Just a few minutes drive from Historic Valley Forge National Park, Wegmans.
This property offers the perfect blend of luxury, comfort, and convenience—don’t miss out on this incredible opportunity!Bring your offer and make it yours.
Home Details
Home Type
- Single Family
Est. Annual Taxes
- $5,367
Year Built
- Built in 1962
Lot Details
- 0.3 Acre Lot
- Lot Dimensions are 121.00 x 0.00
Parking
- 1 Car Attached Garage
Home Design
- Brick Foundation
- Frame Construction
Interior Spaces
- Property has 2 Levels
Bedrooms and Bathrooms
- 4 Main Level Bedrooms
- 3 Full Bathrooms
Utilities
- 90% Forced Air Heating and Cooling System
- Cooling System Utilizes Natural Gas
- Natural Gas Water Heater
Community Details
- No Home Owners Association
Listing and Financial Details
- Tax Lot 59
- Assessor Parcel Number 58-00-06490-004
Map
Home Values in the Area
Average Home Value in this Area
Tax History
| Year | Tax Paid | Tax Assessment Tax Assessment Total Assessment is a certain percentage of the fair market value that is determined by local assessors to be the total taxable value of land and additions on the property. | Land | Improvement |
|---|---|---|---|---|
| 2025 | $5,039 | $163,520 | $58,320 | $105,200 |
| 2024 | $5,039 | $163,520 | $58,320 | $105,200 |
| 2023 | $4,861 | $163,520 | $58,320 | $105,200 |
| 2022 | $4,653 | $163,520 | $58,320 | $105,200 |
| 2021 | $4,509 | $163,520 | $58,320 | $105,200 |
| 2020 | $4,308 | $163,520 | $58,320 | $105,200 |
| 2019 | $4,235 | $163,520 | $58,320 | $105,200 |
| 2018 | $4,235 | $163,520 | $58,320 | $105,200 |
| 2017 | $4,083 | $163,520 | $58,320 | $105,200 |
| 2016 | $4,019 | $163,520 | $58,320 | $105,200 |
| 2015 | $4,019 | $163,520 | $58,320 | $105,200 |
| 2014 | $3,870 | $163,520 | $58,320 | $105,200 |
Property History
| Date | Event | Price | Change | Sq Ft Price |
|---|---|---|---|---|
| 08/08/2025 08/08/25 | Price Changed | $615,000 | -1.3% | $175 / Sq Ft |
| 07/13/2025 07/13/25 | Price Changed | $623,000 | -0.3% | $177 / Sq Ft |
| 06/29/2025 06/29/25 | Price Changed | $625,000 | -0.8% | $178 / Sq Ft |
| 06/25/2025 06/25/25 | Price Changed | $629,800 | 0.0% | $179 / Sq Ft |
| 06/13/2025 06/13/25 | For Sale | $629,900 | -- | $179 / Sq Ft |
Purchase History
| Date | Type | Sale Price | Title Company |
|---|---|---|---|
| Sheriffs Deed | -- | None Available | |
| Deed | $173,040 | -- | |
| Trustee Deed | $157,000 | -- |
Mortgage History
| Date | Status | Loan Amount | Loan Type |
|---|---|---|---|
| Closed | $0 | No Value Available |
Source: Bright MLS
MLS Number: PAMC2139604
APN: 58-00-06490-004
- 108 Anderson Rd
- 243 Chapel Ln Unit 79A
- 251 Chapel Ln Unit 83B
- 245 Chapel Ln Unit 80B
- 407 Chestnut Way
- 338 Ross Rd Unit C
- 384 Aspen Way Unit 142
- 374 Aspen Way Unit HS 139
- 400 Chestnut Way
- 299 W Valley Forge Rd
- 340 Aspen Way
- 300 Independence Rd
- 391 Prince Frederick St
- Avonwood Elite Plan at Stonebrook at Upper Merion - Townes Collection
- Penwyn Elite Plan at Stonebrook at Upper Merion - Townes Collection
- Brentford Plan at Stonebrook at Upper Merion - Townes Collection
- Lanfair Plan at Stonebrook at Upper Merion - Townes Collection
- Wyndale Elite Plan at Stonebrook at Upper Merion - Townes Collection
- Brentford Elite Plan at Stonebrook at Upper Merion - Townes Collection
- Carisbrooke Plan at Stonebrook at Upper Merion - Townes Collection
- 437 Eastburn Rd
- 200 Prince Frederick St Unit G4
- 200 Prince Frederick St Unit N4
- 365 Maiden Ln
- 250 Tanglewood Ln Unit L3
- 250 Tanglewood Ln Unit D3
- 240 Lilac St
- 200 Ross Rd
- 903 Laurens Alley
- 90 Monroe Blvd
- 251 W Dekalb Pike
- 127 Nancy Ln
- 117 Hamlet Dr
- 519 Williams Rd
- 608 Dekalb St Unit 2
- 304 W 6th St Unit 3
- 124 7th St
- 300-330 W 3rd St
- 109 7th St Unit 3
- 135 W 4th St Unit 2E







