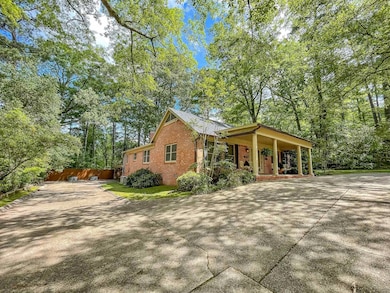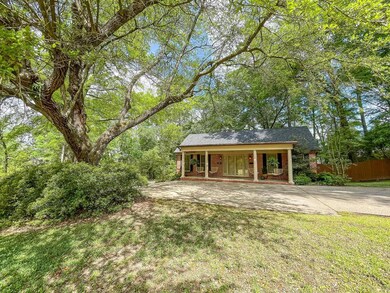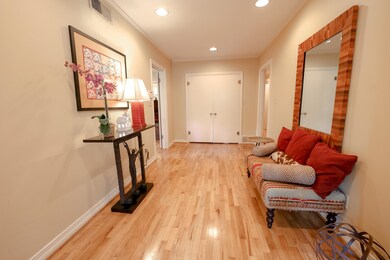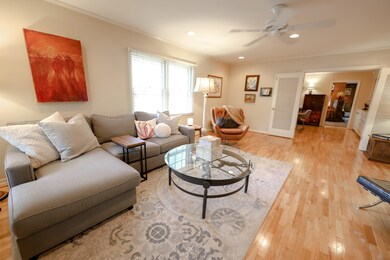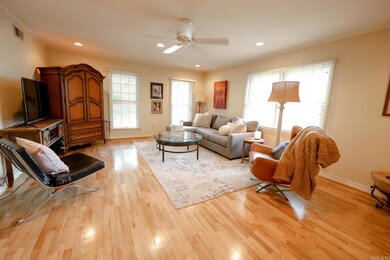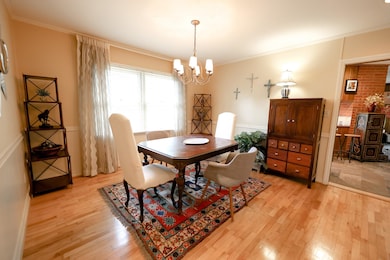
410 E 13th St El Dorado, AR 71730
3
Beds
2
Baths
2,298
Sq Ft
0.34
Acres
Highlights
- Traditional Architecture
- Great Room
- Double Oven
- Wood Flooring
- Formal Dining Room
- Eat-In Kitchen
About This Home
As of June 2025Well maintained home in a established neighborhood.
Home Details
Home Type
- Single Family
Est. Annual Taxes
- $1,548
Year Built
- Built in 1954
Lot Details
- 0.34 Acre Lot
- Wood Fence
- Sloped Lot
Home Design
- Traditional Architecture
- Brick Exterior Construction
- Architectural Shingle Roof
Interior Spaces
- 2,298 Sq Ft Home
- 1-Story Property
- Ceiling Fan
- Wood Burning Fireplace
- Fireplace With Gas Starter
- Great Room
- Family Room
- Formal Dining Room
- Home Security System
Kitchen
- Eat-In Kitchen
- Double Oven
- Stove
- Dishwasher
Flooring
- Wood
- Tile
Bedrooms and Bathrooms
- 3 Bedrooms
- 2 Full Bathrooms
- Walk-in Shower
Laundry
- Laundry Room
- Washer Hookup
Unfinished Basement
- Walk-Out Basement
- Crawl Space
Parking
- 2 Car Garage
- Carport
Outdoor Features
- Patio
- Outdoor Storage
Schools
- El Dorado Elementary And Middle School
- El Dorado High School
Utilities
- Central Heating and Cooling System
- Power Generator
- Gas Water Heater
Listing and Financial Details
- Assessor Parcel Number 04772-00608-0000
Ownership History
Date
Name
Owned For
Owner Type
Purchase Details
Listed on
Jan 21, 2025
Closed on
Jun 13, 2025
Sold by
Nobles Catherine Adele
Bought by
Cef Rentals Llc
Seller's Agent
Melissa Blakely
Southern Realty Group
Buyer's Agent
Melissa Blakely
Southern Realty Group
List Price
$325,000
Sold Price
$277,500
Premium/Discount to List
-$47,500
-14.62%
Views
135
Home Financials for this Owner
Home Financials are based on the most recent Mortgage that was taken out on this home.
Avg. Annual Appreciation
52.98%
Purchase Details
Closed on
Jun 10, 2004
Bought by
Nobles Catherine Adele
Purchase Details
Closed on
Apr 30, 2004
Bought by
Turnbow John Roger
Purchase Details
Closed on
Sep 17, 2003
Bought by
Turnbow 1995 Trust Agreement and Robert L
Purchase Details
Closed on
Sep 15, 2003
Bought by
Turnbow Robert L
Purchase Details
Closed on
Jan 1, 1995
Bought by
Turnbow, Edna Sue Rogers Tr
Similar Homes in El Dorado, AR
Create a Home Valuation Report for This Property
The Home Valuation Report is an in-depth analysis detailing your home's value as well as a comparison with similar homes in the area
Home Values in the Area
Average Home Value in this Area
Purchase History
| Date | Type | Sale Price | Title Company |
|---|---|---|---|
| Warranty Deed | $277,500 | None Listed On Document | |
| Trustee Deed | $160,000 | -- | |
| Trustee Deed | -- | -- | |
| Warranty Deed | -- | -- | |
| Trustee Deed | -- | -- | |
| Deed | -- | -- |
Source: Public Records
Property History
| Date | Event | Price | Change | Sq Ft Price |
|---|---|---|---|---|
| 06/13/2025 06/13/25 | Sold | $277,500 | -14.6% | $121 / Sq Ft |
| 05/30/2025 05/30/25 | Pending | -- | -- | -- |
| 01/21/2025 01/21/25 | For Sale | $325,000 | -- | $141 / Sq Ft |
Source: Cooperative Arkansas REALTORS® MLS
Tax History Compared to Growth
Tax History
| Year | Tax Paid | Tax Assessment Tax Assessment Total Assessment is a certain percentage of the fair market value that is determined by local assessors to be the total taxable value of land and additions on the property. | Land | Improvement |
|---|---|---|---|---|
| 2024 | $1,548 | $39,840 | $6,750 | $33,090 |
| 2023 | $1,623 | $39,840 | $6,750 | $33,090 |
| 2022 | $1,435 | $39,010 | $6,750 | $32,260 |
| 2021 | $1,435 | $39,010 | $6,750 | $32,260 |
| 2020 | $1,435 | $39,010 | $6,750 | $32,260 |
| 2019 | $1,460 | $39,010 | $6,750 | $32,260 |
| 2018 | $1,460 | $39,010 | $6,750 | $32,260 |
| 2017 | $1,347 | $37,290 | $6,750 | $30,540 |
| 2016 | $1,347 | $37,290 | $6,750 | $30,540 |
| 2014 | $1,255 | $35,281 | $6,750 | $28,531 |
Source: Public Records
Agents Affiliated with this Home
-
Melissa Blakely
M
Seller's Agent in 2025
Melissa Blakely
Southern Realty Group
(903) 424-7348
19 Total Sales
Map
Source: Cooperative Arkansas REALTORS® MLS
MLS Number: 25005847
APN: 4772-00608-000
Nearby Homes
- 415 E 13th St
- 1800 N Madison Ave
- 601 E 15th St
- 2022 N Calion Rd
- 604 E 10th St
- 721 Bodenhamer Dr
- 1602 Park Ln
- 410 Maple Hill St
- 2420 N West Ave
- 2500 N Forest Lawn Dr
- 626 E 5th St
- 207 Oakhurst Blvd
- 203 Tanglewood Dr
- 626 Mahony St
- 0 Union County 3 Unit Lot WP001 10615131
- Lot 116 Mystic Creek
- 0000 Strong Hwy
- 2905 Calion Rd
- 00 Watson St
- 1158 N Magnolia Dr

