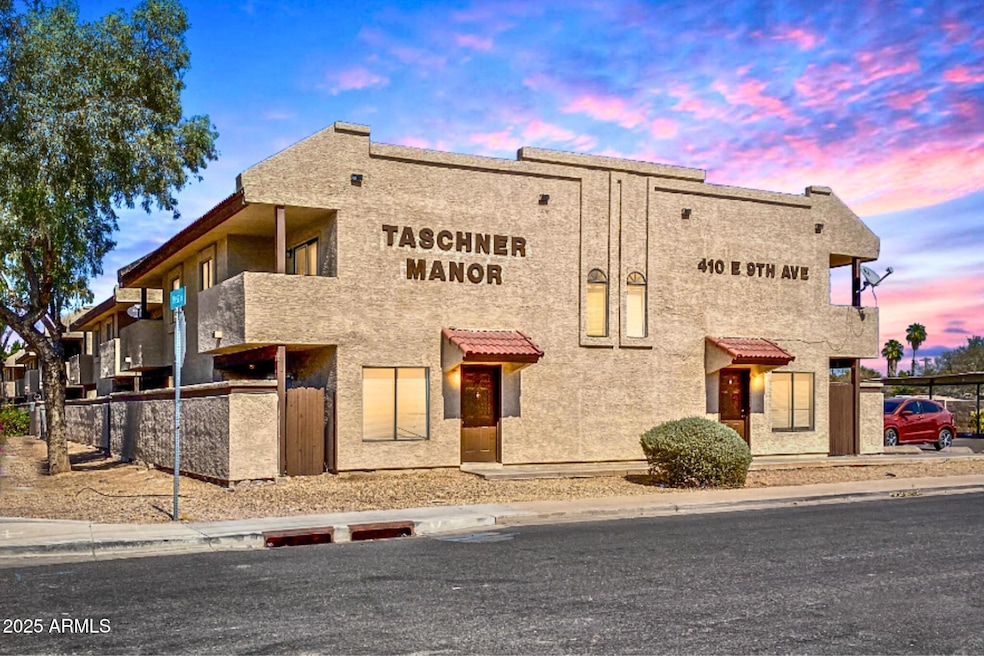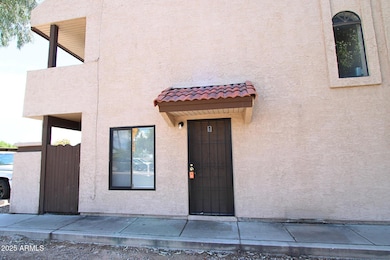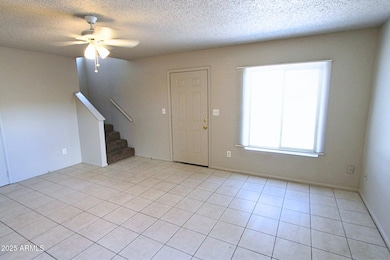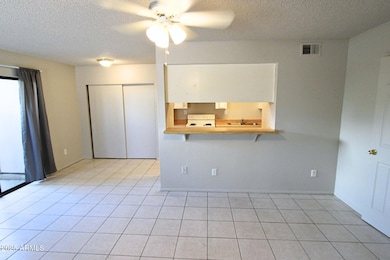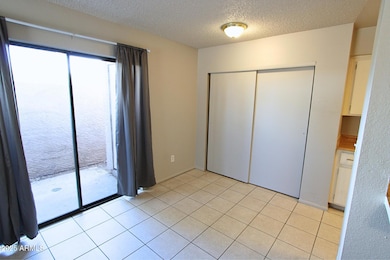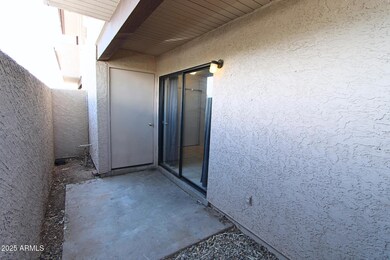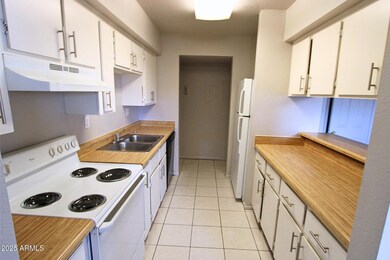410 E 9th Ave Unit 1 Mesa, AZ 85204
Woodbridge Crossing NeighborhoodHighlights
- 0.18 Acre Lot
- No HOA
- Balcony
- Franklin at Brimhall Elementary School Rated A
- Covered Patio or Porch
- Eat-In Kitchen
About This Home
Charming 2-bedrooms, 1.5-baths 4-plex apartment in the heart of Mesa! Step into this inviting home with a thoughtfully designed open floor plan. Tile flooring flows seamlessly throughout the living spaces, while plush carpet adds a touch of practicality and style to the bedrooms upstairs. On the first floor, you'll find a well-appointed kitchen, a cozy living room, a covered patio and a convenient half bathroom, making this space perfect for entertaining or relaxing. Upstairs, two comfortable bedrooms, a full bathroom and a private balcony await, offering a serene retreat. The kitchen is equipped with modern white appliances, a breakfast bar, a pantry, granite countertops and white cabinetry. In the dining area find glass sliding doors that open up to a delightful patio yard area, ideal for outdoor relaxation or dining. Plus, enjoy the ease of in-unit washer and dryer hookups and the added benefit of one covered parking spot. Located on Mesa Drive, between Southern and Broadway, this apartment is perfectly positioned to provide easy access to shopping, dining and entertainment in a vibrant neighborhood. Don't miss your chance to make this gem your home. We welcome all furry friends of any size!
Condo Details
Home Type
- Condominium
Est. Annual Taxes
- $1,117
Year Built
- Built in 1985
Lot Details
- Block Wall Fence
Parking
- 1 Carport Space
Home Design
- Block Exterior
- Stucco
Interior Spaces
- 4,008 Sq Ft Home
- 2-Story Property
- Ceiling Fan
- Eat-In Kitchen
Flooring
- Carpet
- Tile
Bedrooms and Bathrooms
- 2 Bedrooms
- Primary Bathroom is a Full Bathroom
- 1.5 Bathrooms
Laundry
- Laundry in unit
- 220 Volts In Laundry
- Washer Hookup
Outdoor Features
- Balcony
- Covered Patio or Porch
Schools
- Robson Elementary School
- Taylor Junior High School
- Mesa High School
Utilities
- Central Air
- Heating Available
Community Details
- No Home Owners Association
- Taschner Manor Lot 1 5 Subdivision
Listing and Financial Details
- Property Available on 11/2/25
- $299 Move-In Fee
- Rent includes water, sewer, garbage collection
- 12-Month Minimum Lease Term
- $60 Application Fee
- Tax Lot 2
- Assessor Parcel Number 139-30-095-A
Map
Source: Arizona Regional Multiple Listing Service (ARMLS)
MLS Number: 6941966
APN: 139-30-095A
- 501 E 8th Ave
- 421 E 6th Dr
- 618 E 10th Dr
- 551 S Lesueur
- 715 E 8th Ave
- 526 S Mesa Dr
- 532 S Mesa Dr
- 755 E Millett Ave
- 455 S Mesa Dr Unit 104
- 523 S Pasadena -- S Unit 111
- 523 S Pasadena -- S Unit 113
- 523 S Pasadena -- S Unit 112
- 523 S Pasadena -- S Unit 116
- 523 S Pasadena -- S Unit 114
- 523 S Pasadena -- S Unit 115
- 423 E Crescent Ave
- 427 E Crescent Ave
- 1262 S Jay Cir
- 618 S Pima
- 832 E Dolphin Ave
- 410 E 9th Ave Unit 6
- 410 E 9th Ave Unit 9
- 429 E 10th Dr
- 259 E Marilyn Ave
- 141 E Millett Ave
- 548 S Udall Unit 2
- 608 S Pioneer Unit 1
- 544 E Southern Ave
- 51 E 8th Dr
- 636 S Olive Unit D
- 455 S Mesa Dr Unit 172
- 423 E Crescent Ave
- 616 S Bellview Unit C
- 456 S Olive Unit 8
- 514 S Bellview Unit 1
- 1310 S Pima Unit ID1244302P
- 1310 S Pima Unit ID1244324P
- 47 W 11th Dr
- 1005 S Solomon
- 153 E Hoover Ave
