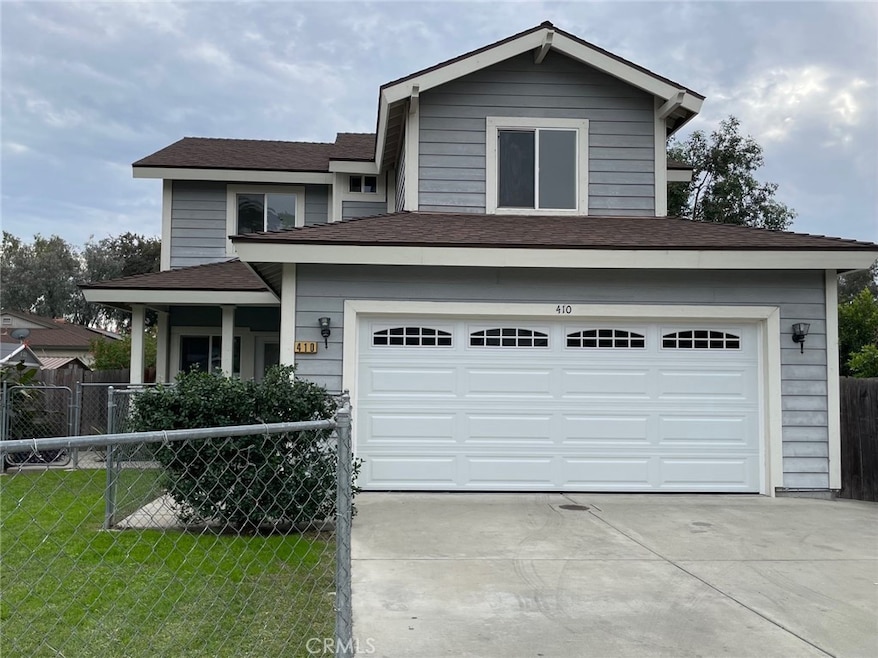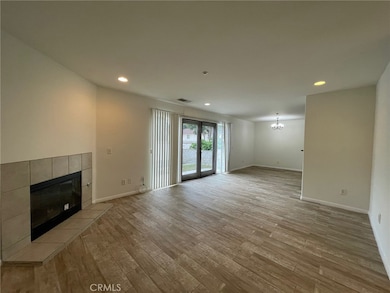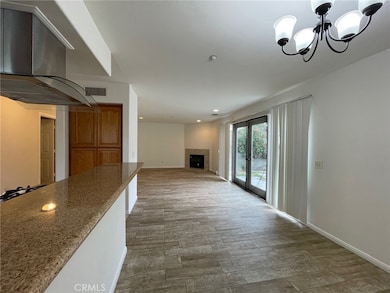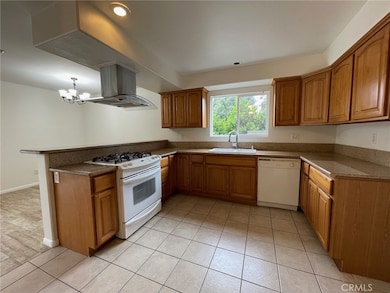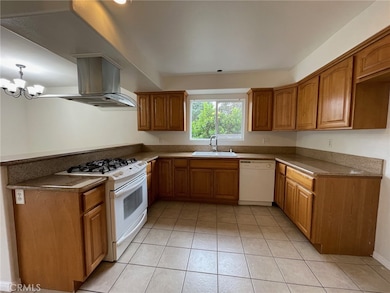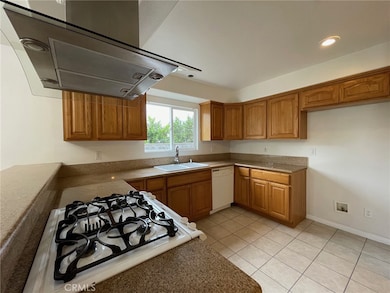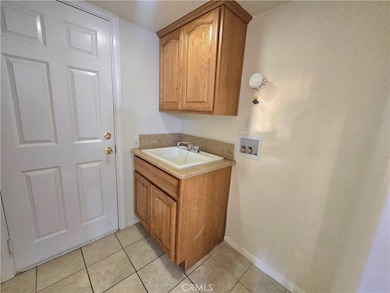410 E Arrow Hwy Upland, CA 91786
Highlights
- Granite Countertops
- Private Yard
- Neighborhood Views
- Upland High School Rated A-
- No HOA
- 2 Car Direct Access Garage
About This Home
Located within walking distance to Downtown Upland – walk to morning coffee, a meal, farmers markets, post office and Downtown festivities * Privately located, 3 bedroom, 2.5 bath single family home * Formal entry to grand room with living area, dining and kitchen all overlooking rear yard with beautiful French doors * Kitchen with oak cabinetry, granite countertops, breakfast bar, and gas range* Laundry room with stackable washer/dryer hookups and separate utility sink * 1/2 bath downstairs and direct access to a two car garage * Upstairs is a family office area at the top of the landing with the master suite with lots of closet space, separate shower, oval soaking tub, double sinks and privacy toilet * The two secondary bedrooms are equal in size and share a hall bath * No carpet, flooring is combination of tile and wood laminate. * Included in rent: Gardener. * Laundry: Washer and Dryer Hookups * Pet Policy: No Pets * Rent: $ 3,300 / Security Deposit: $ 3,300 / $45 per Adult Processing Fee – Cashier’s Check or Money Order only for Application Fee, Security Deposit and Processing Fee. NO smoking/vaping. One application per person living in property 18 and over. We require all original applications be delivered to our offices by prospective tenant. All tenants must carry renters insurance for the totality of their lease. Please be sure to read our entire application. Square footage and lot sizes are estimated. Minimum one year lease.
Listing Agent
THE LABRADA GROUP Brokerage Email: info@thelabradagroup.com License #01117345 Listed on: 11/06/2025
Home Details
Home Type
- Single Family
Est. Annual Taxes
- $3,687
Year Built
- Built in 2006
Lot Details
- 5,500 Sq Ft Lot
- Wood Fence
- Brick Fence
- Private Yard
Parking
- 2 Car Direct Access Garage
- Parking Available
Home Design
- Entry on the 1st floor
Interior Spaces
- 1,666 Sq Ft Home
- 2-Story Property
- Living Room with Fireplace
- Neighborhood Views
Kitchen
- Eat-In Kitchen
- Breakfast Bar
- Gas Range
- Granite Countertops
Flooring
- Laminate
- Tile
Bedrooms and Bathrooms
- 3 Bedrooms
- All Upper Level Bedrooms
- Dual Vanity Sinks in Primary Bathroom
- Soaking Tub
- Bathtub with Shower
Laundry
- Laundry Room
- Stacked Washer and Dryer
Home Security
- Carbon Monoxide Detectors
- Fire and Smoke Detector
Outdoor Features
- Patio
- Porch
Utilities
- Central Heating and Cooling System
- Natural Gas Connected
- Cable TV Available
Community Details
- No Home Owners Association
Listing and Financial Details
- Security Deposit $3,300
- Rent includes gardener
- 12-Month Minimum Lease Term
- Available 11/6/25
Map
Source: California Regional Multiple Listing Service (CRMLS)
MLS Number: CV25255209
APN: 1046-421-64
- 511 D St
- 524 E Arrow Hwy
- 556 D St
- 691 N 3rd Ave
- 609 N 6th Ave
- 560 N Campus Ave
- 327 E 11th St
- 696 E 9th St
- 253 N 8th Ave
- 823 N 5th Ave
- 110 Royal Way
- Plan 3 at Towns on First - Towns On First
- Plan 4 at Towns on First - Towns On First
- 119 N 1st Ave
- 144 Royal Way
- 147 Royal Way
- 152 Dorsett Ave
- 167 Sultana Ave
- 887 3rd Place
- 580 Katy Dr
- 430 E Arrow Hwy
- 650 N 3rd Ave
- 329 N Campus Ave
- 000 Upland
- 106 Macintosh Way
- 126 Macintosh Way
- 123 N 1st Ave
- 748 N Campus Ave
- 152 Dorsett Ave
- 818 N Campus Ave
- 855 N Campus Ave
- 244 Garnet Way Unit D
- 278 N 11th Ave
- 808 N 10th Ave
- 128 Wiseman Way
- 1205 E 9th St
- 256 Euclid Place Unit B
- 489 W Alpine St Unit F
- 1265 E 9th St
- 333 S Euclid Ave
