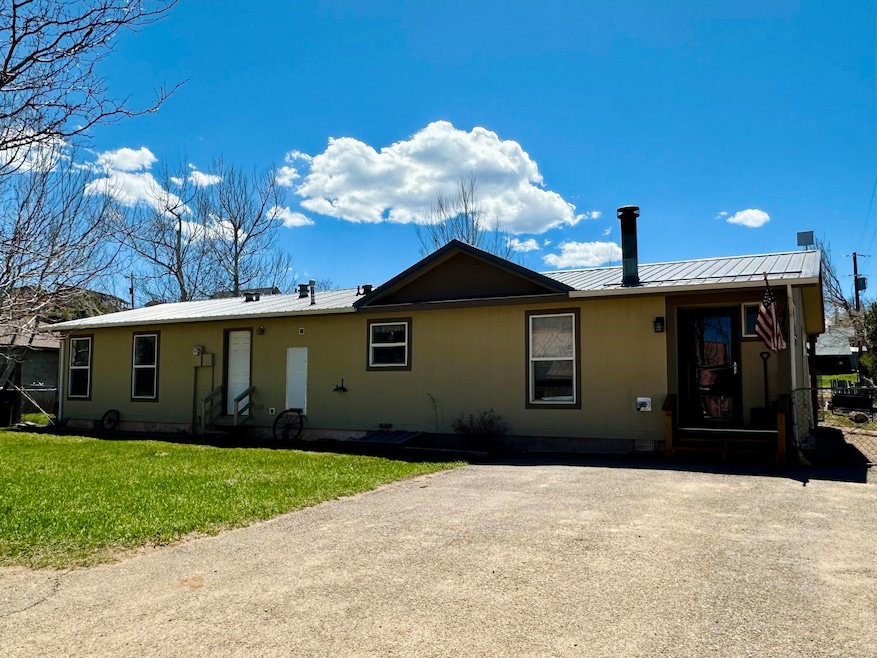
410 E Francisco St La Veta, CO 81055
Highlights
- RV Access or Parking
- Vaulted Ceiling
- Covered Patio or Porch
- Wood Burning Stove
- Lawn
- Separate Outdoor Workshop
About This Home
As of December 2024**Added new privacy fence!** Beautifully remodeled 3 bedroom 2 full bath home in the town of La Veta. A spacious garage for all your vehicle and storage needs. Additional metal storage shed with RV hookup. Huge covered outdoor patio area for entertainment. The home interior boasts large format tile floors throughout and engineered wood planks. Updated appliances and granite countertops in the kitchen. Pellet stove in the dining area keeps the home warm all winter. Luxury primary bedroom suite, including walk-in shower, soaking tub and dual vanities.
Last Agent to Sell the Property
Silverado Real Estate License #EI.100035122 Listed on: 01/04/2024
Home Details
Home Type
- Single Family
Est. Annual Taxes
- $1,001
Year Built
- Built in 1999
Lot Details
- Wood Fence
- Aluminum or Metal Fence
- Level Lot
- Sprinkler System
- Landscaped with Trees
- Lawn
- Garden
Home Design
- Frame Construction
- Metal Roof
- Metal Siding
Interior Spaces
- 1,912 Sq Ft Home
- Vaulted Ceiling
- Ceiling Fan
- Wood Burning Stove
- Double Pane Windows
- Shades
- Drapes & Rods
Kitchen
- Gas Oven or Range
- Range Hood
- Dishwasher
- Kitchen Island
- Disposal
Flooring
- Laminate
- Tile
Bedrooms and Bathrooms
- 3 Bedrooms
- Walk-In Closet
- 2 Full Bathrooms
Home Security
- Storm Doors
- Fire and Smoke Detector
Parking
- 1 Car Detached Garage
- Garage Door Opener
- Off-Street Parking
- RV Access or Parking
Outdoor Features
- Covered Patio or Porch
- Exterior Lighting
- Separate Outdoor Workshop
- Shed
- Outbuilding
- Stoop
Utilities
- Forced Air Heating System
- Pellet Stove burns compressed wood to generate heat
- Propane
- Electric Water Heater
- Fuel Tank
- Cable TV Available
Listing and Financial Details
- Assessor Parcel Number 3779710
Ownership History
Purchase Details
Home Financials for this Owner
Home Financials are based on the most recent Mortgage that was taken out on this home.Purchase Details
Home Financials for this Owner
Home Financials are based on the most recent Mortgage that was taken out on this home.Similar Homes in La Veta, CO
Home Values in the Area
Average Home Value in this Area
Purchase History
| Date | Type | Sale Price | Title Company |
|---|---|---|---|
| Warranty Deed | $370,000 | Stewart Title | |
| Warranty Deed | $370,000 | Stewart Title | |
| Warranty Deed | $220,000 | None Available |
Mortgage History
| Date | Status | Loan Amount | Loan Type |
|---|---|---|---|
| Previous Owner | $195,000 | New Conventional | |
| Previous Owner | $176,000 | Commercial | |
| Previous Owner | $0 | Future Advance Clause Open End Mortgage |
Property History
| Date | Event | Price | Change | Sq Ft Price |
|---|---|---|---|---|
| 12/09/2024 12/09/24 | Sold | $370,000 | -2.5% | $194 / Sq Ft |
| 11/24/2024 11/24/24 | Pending | -- | -- | -- |
| 04/12/2024 04/12/24 | Price Changed | $379,500 | -5.0% | $198 / Sq Ft |
| 01/04/2024 01/04/24 | For Sale | $399,500 | -- | $209 / Sq Ft |
Tax History Compared to Growth
Tax History
| Year | Tax Paid | Tax Assessment Tax Assessment Total Assessment is a certain percentage of the fair market value that is determined by local assessors to be the total taxable value of land and additions on the property. | Land | Improvement |
|---|---|---|---|---|
| 2024 | $753 | $8,819 | $2,041 | $6,778 |
| 2023 | $759 | $8,819 | $2,043 | $6,776 |
| 2022 | $1,001 | $11,433 | $1,955 | $9,478 |
| 2021 | $1,028 | $11,762 | $2,011 | $9,751 |
| 2020 | $1,008 | $11,491 | $1,673 | $9,818 |
| 2019 | $1,002 | $11,491 | $1,673 | $9,818 |
| 2018 | $843 | $10,986 | $1,685 | $9,301 |
| 2017 | $806 | $10,986 | $1,685 | $9,301 |
| 2016 | $920 | $12,718 | $1,863 | $10,855 |
| 2015 | -- | $12,718 | $1,863 | $10,855 |
| 2014 | -- | $13,017 | $1,863 | $11,154 |
Agents Affiliated with this Home
-
Kacie Jacquart

Seller's Agent in 2024
Kacie Jacquart
Silverado Real Estate
(719) 569-1753
5 Total Sales
-
Nicole Sudderth

Buyer's Agent in 2024
Nicole Sudderth
Bachman & Associates
(719) 742-3626
79 Total Sales
Map
Source: Spanish Peaks Board of REALTORS®
MLS Number: 24-7
APN: 3779710






