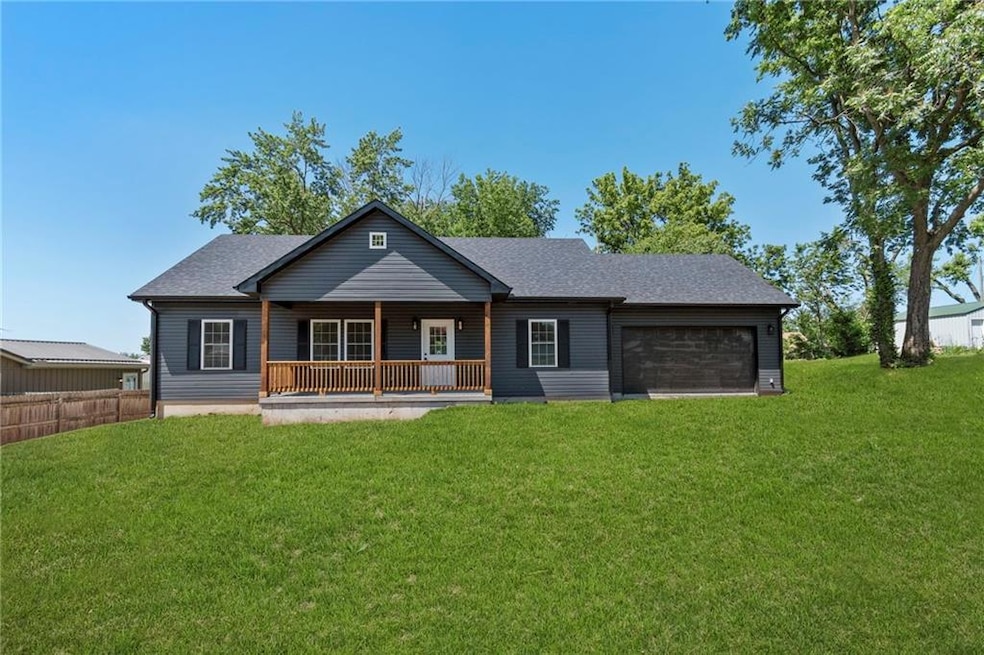410 E Main St Richmond, MO 64085
Estimated payment $1,550/month
Highlights
- Ranch Style House
- 2 Car Attached Garage
- Vinyl Flooring
- No HOA
- Central Air
About This Home
This brand-new 3-bedroom, 2-bath home combines thoughtful design with modern convenience in a location that puts everything within reach. With a spacious 2-car garage and stylish finishes throughout, this home is ready for you to move in and enjoy. Inside, you’ll find an open layout that connects the living, dining, and kitchen areas — perfect for everyday living and entertaining. The primary suite includes a private bath and walk-in closet, while two additional bedrooms offer flexibility for kids, guests, a home office, or more. Start your mornings on the welcoming front porch and unwind in the evenings on your private back deck — ideal for relaxing or hosting friends and family. Located in a convenient, well-connected area, you’ll be close to schools, parks, and commuter routes. This is the perfect blend of comfort, style, and location.
Listing Agent
Platinum Realty LLC Brokerage Phone: 816-560-6108 License #2021047523 Listed on: 06/16/2025

Home Details
Home Type
- Single Family
Year Built
- Built in 2025
Parking
- 2 Car Attached Garage
- Front Facing Garage
Home Design
- Ranch Style House
- Composition Roof
- Vinyl Siding
Interior Spaces
- 1,313 Sq Ft Home
- Vinyl Flooring
- Crawl Space
Bedrooms and Bathrooms
- 3 Bedrooms
- 2 Full Bathrooms
Additional Features
- 0.36 Acre Lot
- Central Air
Community Details
- No Home Owners Association
Listing and Financial Details
- Assessor Parcel Number 10-09-30-04-009-021.000
- $0 special tax assessment
Map
Home Values in the Area
Average Home Value in this Area
Tax History
| Year | Tax Paid | Tax Assessment Tax Assessment Total Assessment is a certain percentage of the fair market value that is determined by local assessors to be the total taxable value of land and additions on the property. | Land | Improvement |
|---|---|---|---|---|
| 2024 | $213 | $2,990 | $2,990 | $0 |
| 2023 | $213 | $2,990 | $2,990 | $0 |
| 2022 | $193 | $2,720 | $2,720 | $0 |
| 2021 | $191 | $2,720 | $2,720 | $0 |
| 2020 | $197 | $2,720 | $2,720 | $0 |
| 2019 | $193 | $2,720 | $2,720 | $0 |
| 2018 | $161 | $2,720 | $2,720 | $0 |
| 2017 | $163 | $2,720 | $2,720 | $0 |
| 2015 | -- | $4,430 | $2,720 | $1,710 |
| 2013 | -- | $57,928 | $13,900 | $44,028 |
| 2011 | -- | $0 | $0 | $0 |
Property History
| Date | Event | Price | List to Sale | Price per Sq Ft |
|---|---|---|---|---|
| 10/06/2025 10/06/25 | Price Changed | $295,000 | -3.3% | $225 / Sq Ft |
| 06/23/2025 06/23/25 | For Sale | $305,000 | 0.0% | $232 / Sq Ft |
| 06/16/2025 06/16/25 | Price Changed | $305,000 | -- | $232 / Sq Ft |
Source: Heartland MLS
MLS Number: 2556197
APN: 10093004009021000
- 400 E North Main St
- 415 E Buchanan St
- 208 Ralph St
- 302 E Main St
- 303 Bell St
- 309 S Wellington St
- 212 Sanderson Dr
- 304 S Institute St
- 0 N Institute St
- 802 Reyburn St
- 310 S College St
- 519 S Shaw St
- 614 S Institute St
- 513 N College St
- 606 S Thornton St
- 407 S Whitmer St
- 408 Short St
- 404 Morningside Dr
- 419 W Main St
- 305 Wilson Blvd
- 103 N Francis St
- 155 Richmond St
- 404 Saint Louis Ave
- 1104 Kearney Rd
- 1221 Milwaukee St
- 333 Woods Ave
- 1800 W Jesse James Rd
- 204 W 24th St
- 1101 SE 4th St
- 408 SE 7th St
- 803 E 13th Terrace
- 1502 NE Shale Ct
- 1308 Rose St
- 406 Brookside Cir
- 2110 Glenside Rd
- 2406 Fairfield Rd
- 218 SW 19th St
- 1244 NW Phelps Dr
- 605 Marguerite St
- 303 E 11th St






