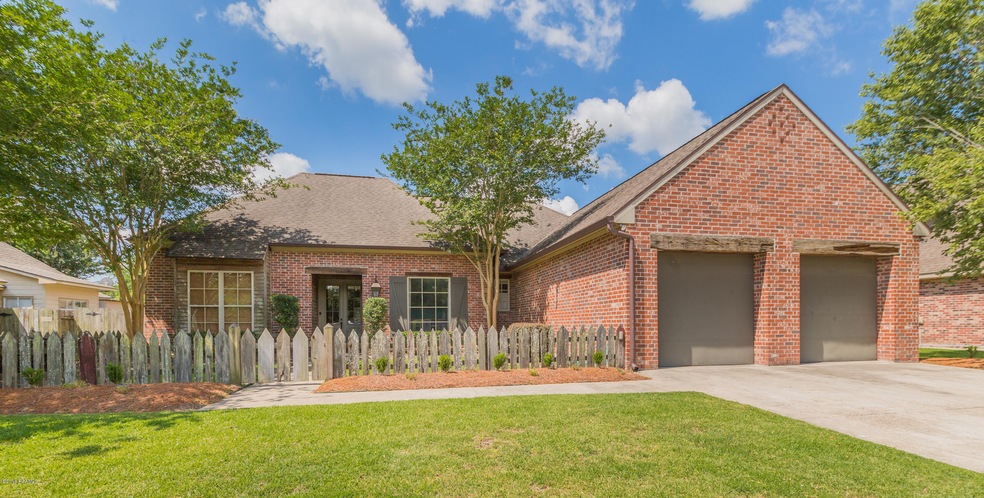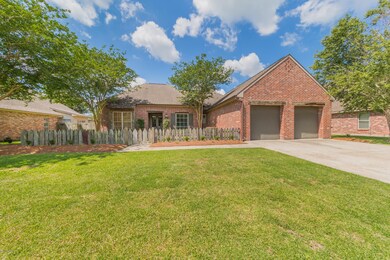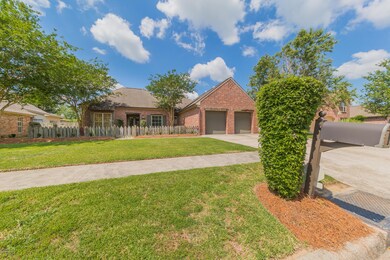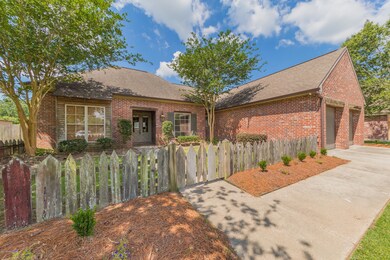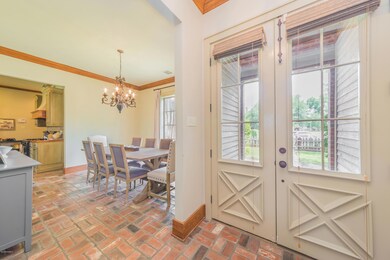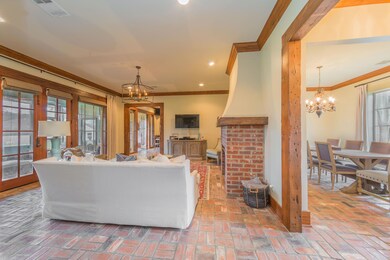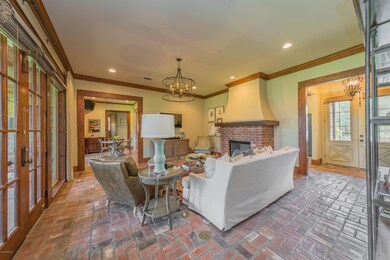
410 E Peck Blvd Lafayette, LA 70508
Kaliste Saloom NeighborhoodHighlights
- 0.3 Acre Lot
- Traditional Architecture
- Granite Countertops
- Edgar Martin Middle School Rated A-
- 1 Fireplace
- Screened Porch
About This Home
As of July 2018Looking for a charming, comfortable, updated home in the middle of Lafayette with tons of character and amentities all for a great price (this home is priced below recent appraisal!)? Look no further! Walking through the front door into the entry way, the first thing you'll notice are the stunning brick floors that run throughout the living spaces. To the right is a beautiful dining room that opens onto on the kitchen for easy access. Straight ahead is the comfortable living area with gas fireplace and floor to ceiling windows that overlook the back patio! Off of the living room is a chef's kitchen, complete with breakfast area, with lots of cabinets for plenty of storage!
Last Agent to Sell the Property
Hailey Daigle Genin
Southern Lifestyle Realty, LLC Listed on: 06/01/2018
Co-Listed By
Jennifer Brewer
Southern Lifestyle Realty, LLC
Last Buyer's Agent
Katherine Wilder
Gateway Realty, Inc.
Home Details
Home Type
- Single Family
Est. Annual Taxes
- $2,756
Lot Details
- 0.3 Acre Lot
- Lot Dimensions are 86 x 150
- Property is Fully Fenced
- Wood Fence
- Landscaped
- Back Yard
Home Design
- Traditional Architecture
- Acadian Style Architecture
- Brick Exterior Construction
- Slab Foundation
- Frame Construction
- Composition Roof
Interior Spaces
- 2,341 Sq Ft Home
- 1-Story Property
- Crown Molding
- Ceiling Fan
- 1 Fireplace
- Screened Porch
- Washer and Electric Dryer Hookup
Kitchen
- Microwave
- Dishwasher
- Granite Countertops
- Disposal
Flooring
- Brick
- Carpet
- Tile
Bedrooms and Bathrooms
- 4 Bedrooms
- 3 Full Bathrooms
- Separate Shower
Home Security
- Burglar Security System
- Fire and Smoke Detector
Parking
- Garage
- Carport
- Garage Door Opener
Outdoor Features
- Exterior Lighting
Schools
- Cpl. M. Middlebrook Elementary School
- Edgar Martin Middle School
- Comeaux High School
Utilities
- Central Air
- Heating Available
- Cable TV Available
Community Details
- E Bayou Oaks Ex2 Subdivision
Listing and Financial Details
- Tax Lot 28
Ownership History
Purchase Details
Home Financials for this Owner
Home Financials are based on the most recent Mortgage that was taken out on this home.Purchase Details
Home Financials for this Owner
Home Financials are based on the most recent Mortgage that was taken out on this home.Purchase Details
Purchase Details
Similar Homes in Lafayette, LA
Home Values in the Area
Average Home Value in this Area
Purchase History
| Date | Type | Sale Price | Title Company |
|---|---|---|---|
| Cash Sale Deed | $362,000 | None Available | |
| Deed | $354,000 | First American Title Ins Co | |
| Cash Sale Deed | -- | None Available | |
| Cash Sale Deed | $65,000 | None Available |
Mortgage History
| Date | Status | Loan Amount | Loan Type |
|---|---|---|---|
| Previous Owner | $318,600 | Unknown | |
| Previous Owner | $212,000 | New Conventional |
Property History
| Date | Event | Price | Change | Sq Ft Price |
|---|---|---|---|---|
| 07/23/2018 07/23/18 | Sold | -- | -- | -- |
| 07/03/2018 07/03/18 | Pending | -- | -- | -- |
| 06/01/2018 06/01/18 | For Sale | $374,900 | +4.1% | $160 / Sq Ft |
| 10/20/2014 10/20/14 | Sold | -- | -- | -- |
| 09/02/2014 09/02/14 | Pending | -- | -- | -- |
| 08/12/2014 08/12/14 | For Sale | $360,000 | -- | $154 / Sq Ft |
Tax History Compared to Growth
Tax History
| Year | Tax Paid | Tax Assessment Tax Assessment Total Assessment is a certain percentage of the fair market value that is determined by local assessors to be the total taxable value of land and additions on the property. | Land | Improvement |
|---|---|---|---|---|
| 2024 | $2,756 | $32,379 | $5,837 | $26,542 |
| 2023 | $2,756 | $32,379 | $5,837 | $26,542 |
| 2022 | $3,388 | $32,379 | $5,837 | $26,542 |
| 2021 | $3,399 | $32,379 | $5,837 | $26,542 |
| 2020 | $3,388 | $32,379 | $5,837 | $26,542 |
| 2019 | $2,051 | $32,379 | $5,837 | $26,542 |
| 2018 | $2,672 | $32,379 | $5,837 | $26,542 |
| 2017 | $2,670 | $32,380 | $5,200 | $27,180 |
| 2015 | $2,667 | $32,380 | $5,200 | $27,180 |
| 2013 | -- | $32,380 | $5,200 | $27,180 |
Agents Affiliated with this Home
-
H
Seller's Agent in 2018
Hailey Daigle Genin
Southern Lifestyle Realty, LLC
-
J
Seller Co-Listing Agent in 2018
Jennifer Brewer
Southern Lifestyle Realty, LLC
-
K
Buyer's Agent in 2018
Katherine Wilder
Gateway Realty, Inc.
-
Tiffany Fontaine
T
Seller's Agent in 2014
Tiffany Fontaine
Compass
(337) 233-9700
2 in this area
35 Total Sales
-
E
Buyer's Agent in 2014
Emily Babineaux
ERA Stirling Properties
Map
Source: REALTOR® Association of Acadiana
MLS Number: 18005502
APN: 6099251
- 306 E Peck Blvd
- 105 Bonner Dr
- 213 E Peck Blvd
- 207 Caldwell Ct
- 209 Vineyard Row
- 106 Sonoma Way
- 100 & 102 Sonoma Way
- 221 Edinburgh Dr
- 201 Oak Side Alley
- 302 S Meyers Dr
- 123 Castle Vine Way
- 108 Castle Vine Way
- 121 Castle Vine Way
- 101 Castle Vine Way
- 303 Castle Vine Way
- 117 Castle Vine Way Unit 19
- 125 Castle Vine Way
- 113 Castle Vine Way
- 126 Castle Vine Way
- 119 Castle Vine Way
