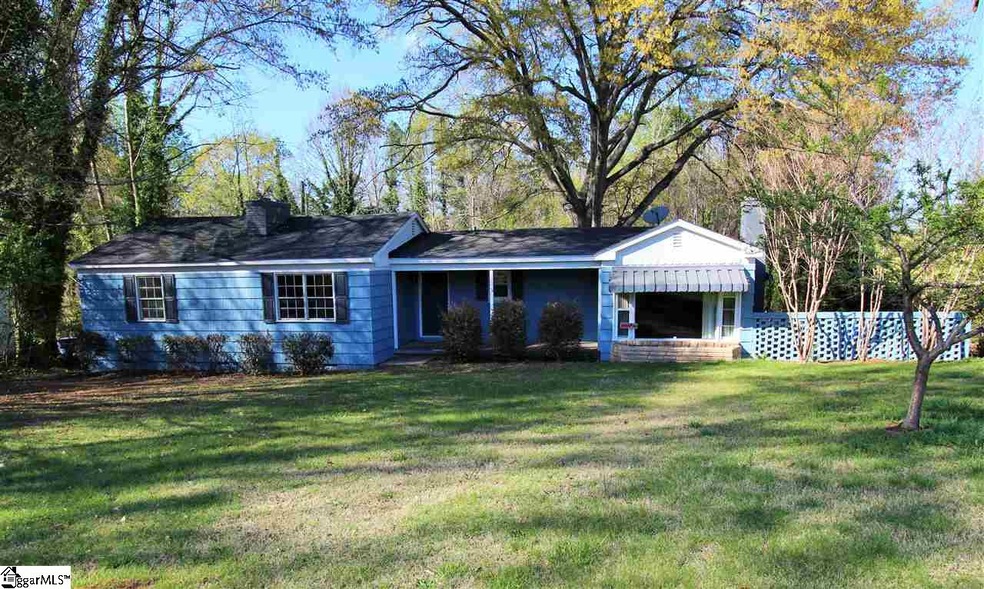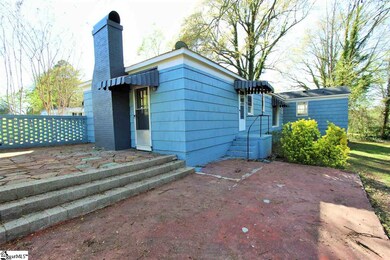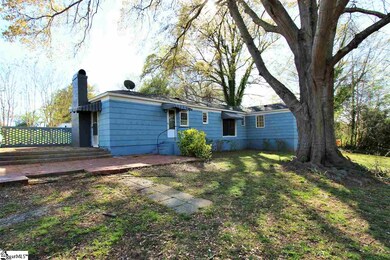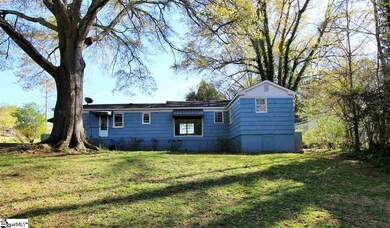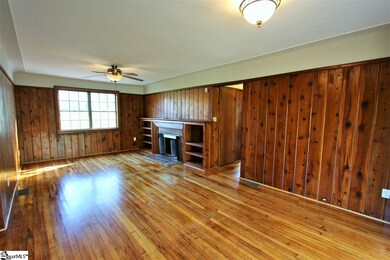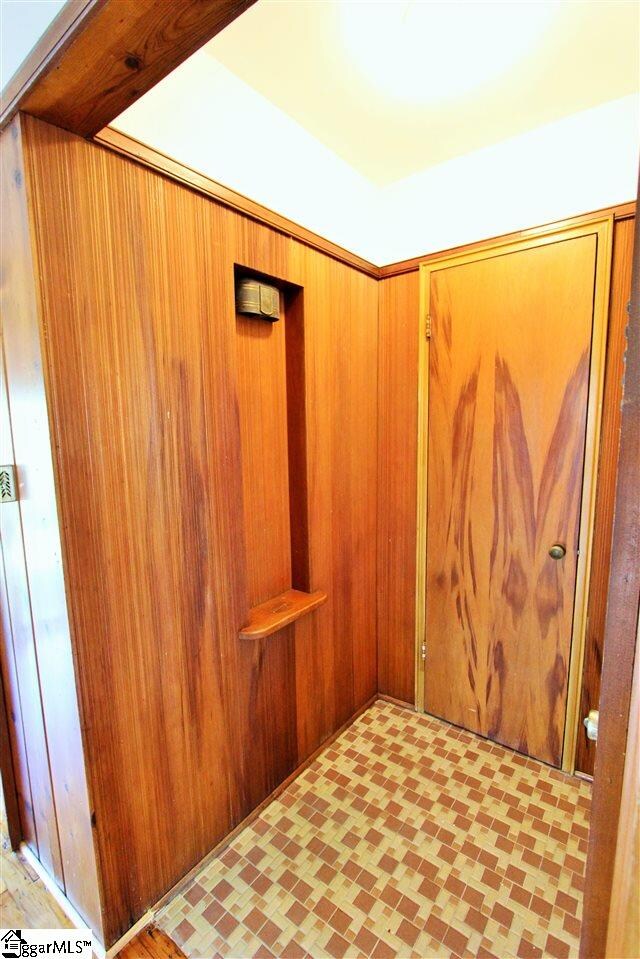
410 E Shore Dr Spartanburg, SC 29302
Duncan Park NeighborhoodHighlights
- Wood Flooring
- 2 Fireplaces
- Walk-In Pantry
- Spartanburg High School Rated A-
- Great Room
- Front Porch
About This Home
As of April 2022Downtown living! This Adorable Bungalow is Calling you Home! Sit out on the Massive Patio entertaining Family and Friends underneath the Oak Tree that is Over 100 years old! Grill Out on Summer Nights or Enjoy the Rain on the Front Porch in your Rocking Chairs. Walk through the Front Door and Immediately be Greeted by Character and Charm. Original Hardwood Floors Sweep you Away in the Large Great Room, Complete with the Biggest Picture Window You have ever Seen! Galley Kitchen is the Perfect Size and Features a Large Pantry. The Massive Mudroom is perfect for all those Muddy Shoes and Makes Laundry a Breeze. Kick Back in the Large Living Room, with a Second Wood-burning Fireplace, complete with Stone Bench and Coffered Ceilings, not to mention the Dutch Door that Opens onto the Patio. In the Back of the Home, the Master Bedroom Features an En Suite and there are two more Bedrooms, one could be a Great Office or Sitting Room off the Master or Even make a great Nursery! The entire home, Interior and Exterior, has been Freshly Painted! Located in Duncan Park, you can Walk Downtown, Stroll through the Park or Even jump on the Mary Black Rail Trail for a quick Bike Ride! Come take a Look and you will fall in Love!
Last Agent to Sell the Property
Allen Tate Company - Greer License #87149 Listed on: 03/29/2017

Home Details
Home Type
- Single Family
Est. Annual Taxes
- $945
Lot Details
- 0.4 Acre Lot
- Level Lot
- Few Trees
Home Design
- Bungalow
- Composition Roof
Interior Spaces
- 1,361 Sq Ft Home
- 1,400-1,599 Sq Ft Home
- 1-Story Property
- Bookcases
- Coffered Ceiling
- Smooth Ceilings
- Ceiling Fan
- 2 Fireplaces
- Wood Burning Fireplace
- Circulating Fireplace
- Fireplace Features Masonry
- Great Room
- Combination Dining and Living Room
- Crawl Space
Kitchen
- Walk-In Pantry
- Electric Oven
- Electric Cooktop
Flooring
- Wood
- Carpet
- Ceramic Tile
Bedrooms and Bathrooms
- 3 Main Level Bedrooms
- 2 Full Bathrooms
Laundry
- Laundry Room
- Laundry on main level
Home Security
- Storm Doors
- Fire and Smoke Detector
Parking
- Parking Pad
- Gravel Driveway
Outdoor Features
- Patio
- Front Porch
Utilities
- Forced Air Heating and Cooling System
- Heating System Uses Natural Gas
- Gas Water Heater
- Cable TV Available
Community Details
- Duncan Park Subdivision
Ownership History
Purchase Details
Home Financials for this Owner
Home Financials are based on the most recent Mortgage that was taken out on this home.Purchase Details
Home Financials for this Owner
Home Financials are based on the most recent Mortgage that was taken out on this home.Purchase Details
Home Financials for this Owner
Home Financials are based on the most recent Mortgage that was taken out on this home.Similar Homes in Spartanburg, SC
Home Values in the Area
Average Home Value in this Area
Purchase History
| Date | Type | Sale Price | Title Company |
|---|---|---|---|
| Deed | $168,000 | None Listed On Document | |
| Deed | $83,000 | None Available | |
| Warranty Deed | $76,500 | Attorney |
Mortgage History
| Date | Status | Loan Amount | Loan Type |
|---|---|---|---|
| Open | $147,440 | New Conventional | |
| Previous Owner | $81,496 | FHA | |
| Previous Owner | $2,000 | Stand Alone Second | |
| Previous Owner | $71,000 | Purchase Money Mortgage |
Property History
| Date | Event | Price | Change | Sq Ft Price |
|---|---|---|---|---|
| 04/25/2022 04/25/22 | Sold | $168,000 | 0.0% | $127 / Sq Ft |
| 03/27/2022 03/27/22 | Pending | -- | -- | -- |
| 02/15/2022 02/15/22 | For Sale | $168,000 | +102.4% | $127 / Sq Ft |
| 05/19/2017 05/19/17 | Sold | $83,000 | -4.6% | $59 / Sq Ft |
| 04/02/2017 04/02/17 | Pending | -- | -- | -- |
| 03/29/2017 03/29/17 | For Sale | $87,000 | -- | $62 / Sq Ft |
Tax History Compared to Growth
Tax History
| Year | Tax Paid | Tax Assessment Tax Assessment Total Assessment is a certain percentage of the fair market value that is determined by local assessors to be the total taxable value of land and additions on the property. | Land | Improvement |
|---|---|---|---|---|
| 2024 | $1,860 | $6,068 | $460 | $5,608 |
| 2023 | $1,860 | $6,068 | $460 | $5,608 |
| 2022 | $1,069 | $3,320 | $664 | $2,656 |
| 2021 | $1,069 | $3,320 | $664 | $2,656 |
| 2020 | $1,055 | $3,320 | $664 | $2,656 |
| 2019 | $1,055 | $3,320 | $664 | $2,656 |
| 2018 | $1,055 | $3,320 | $664 | $2,656 |
| 2017 | $985 | $3,012 | $596 | $2,416 |
| 2016 | $985 | $3,012 | $596 | $2,416 |
| 2015 | $945 | $3,012 | $596 | $2,416 |
| 2014 | $940 | $3,012 | $596 | $2,416 |
Agents Affiliated with this Home
-
Emily Nichols
E
Seller's Agent in 2022
Emily Nichols
EXP Realty LLC
(860) 605-5725
1 in this area
29 Total Sales
-
William Hawkins

Buyer's Agent in 2022
William Hawkins
NextHome Experience Realty
(864) 415-5792
2 in this area
128 Total Sales
-
Keaira Huffman

Seller's Agent in 2017
Keaira Huffman
Allen Tate Company - Greer
(864) 415-3580
2 in this area
185 Total Sales
-
James Richardson
J
Buyer's Agent in 2017
James Richardson
Signature Real Estate Grv
(864) 525-9214
16 Total Sales
Map
Source: Greater Greenville Association of REALTORS®
MLS Number: 1340787
APN: 7-17-09-066.00
- 520 Lucerne Dr
- 109 Anita Ct
- 453 Lucerne Dr
- 506 Parkview Dr
- 203 Carlton Dr
- 201 Sharon Dr
- 186 S Carolina Ave
- 216 Maxine St
- 124 Maulden St
- 306 Carolyn Dr
- 207 S Carolina Ave
- 216 Woodview Ave
- 0 Evvalane Dr
- 222 Woodview Ave
- 130 Lincoln Dr
- 205 High St
- 128 Owens St
- 500 Greenlea St
- 504 Greenlea St
- 135 Evvalane Dr
