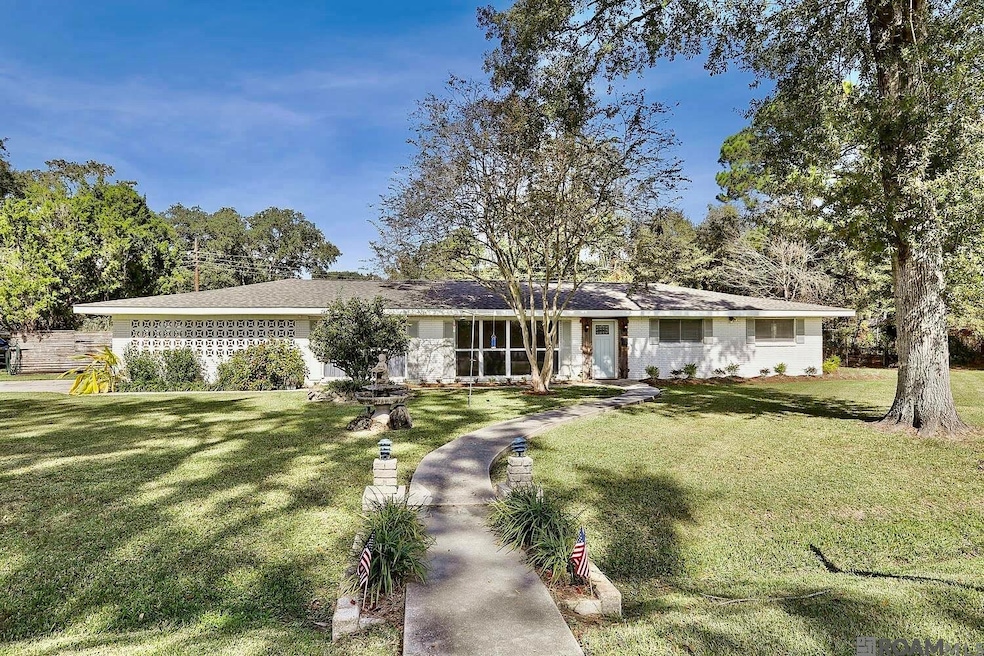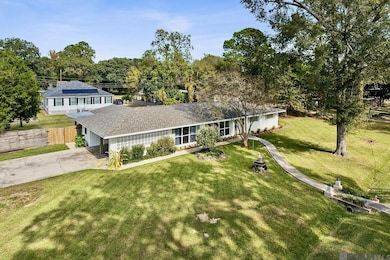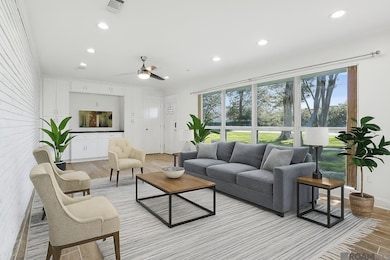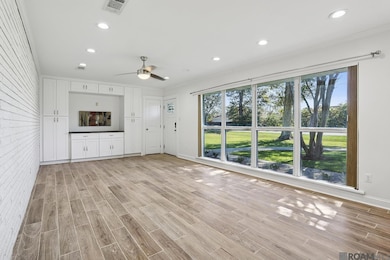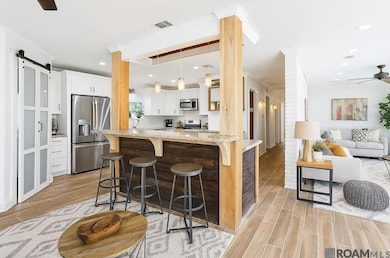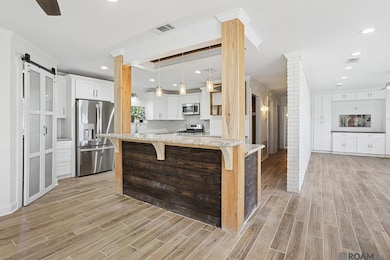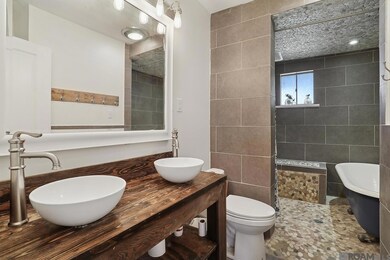410 E Weber St Gonzales, LA 70737
Estimated payment $1,595/month
Highlights
- Very Popular Property
- Cathedral Ceiling
- Mud Room
- East Ascension High School Rated A-
- Corner Lot
- 3-minute walk to Kidz Kove Discovery Park
About This Home
Total renovation on almost half an acre! This 4 bedroom, 2 bath home in the heart of Gonzales with a BONUS ROOM and detached shed has been lovingly restored just for you! What's New: brand new 30-year architectural roof, HVAC 5 ton variable speed control system with 3-phase power, porcelain hand-scrapped "wood" flooring, new kitchen cabinets, granite countertops, remodeled bathrooms, mudroom, fresh paint, dimmable can lights, landscaping... the list goes on! The property also includes a detached 20'x10' workshop/shed, a smaller attached workshop with a sink, and a covered carport. Plant your dream garden in the backyard or your dream outdoor kitchen on the 50'x25' concrete slab. Decorating ideas are endless! Located within walking distance to the Kidz Kove Discovery Park, and a few more blocks to the Jambalaya Park, Ascension Parish Library, Gonzales Primary School, East Ascension Parish High School, Gonzales City Police Department and Fire Department. This is prime location for everything!
Home Details
Home Type
- Single Family
Est. Annual Taxes
- $1,409
Year Built
- Built in 1977
Lot Details
- 0.41 Acre Lot
- Lot Dimensions are 150x120
- Wood Fence
- Landscaped
- Corner Lot
- Oversized Lot
Parking
- 4 Car Attached Garage
Home Design
- Brick Exterior Construction
- Shingle Roof
- Vinyl Siding
Interior Spaces
- 2,240 Sq Ft Home
- 1-Story Property
- Crown Molding
- Beamed Ceilings
- Cathedral Ceiling
- Mud Room
- Ceramic Tile Flooring
- Attic Access Panel
- Washer and Dryer Hookup
Kitchen
- Eat-In Kitchen
- Breakfast Bar
- Oven or Range
- Gas Cooktop
- Microwave
- Freezer
- Dishwasher
- Stainless Steel Appliances
- Disposal
Bedrooms and Bathrooms
- 4 Bedrooms
- En-Suite Bathroom
- 2 Full Bathrooms
- Shower Only
Outdoor Features
- Concrete Porch or Patio
- Exterior Lighting
- Separate Outdoor Workshop
- Outdoor Storage
Utilities
- Cooling Available
- Heating Available
Community Details
- Wibel Subdivision
Map
Home Values in the Area
Average Home Value in this Area
Tax History
| Year | Tax Paid | Tax Assessment Tax Assessment Total Assessment is a certain percentage of the fair market value that is determined by local assessors to be the total taxable value of land and additions on the property. | Land | Improvement |
|---|---|---|---|---|
| 2024 | $1,409 | $12,910 | $2,980 | $9,930 |
| 2023 | $1,357 | $12,410 | $2,480 | $9,930 |
| 2022 | $1,357 | $12,410 | $2,480 | $9,930 |
| 2021 | $1,357 | $12,410 | $2,480 | $9,930 |
| 2020 | $1,364 | $12,410 | $2,480 | $9,930 |
| 2019 | $573 | $5,190 | $1,800 | $3,390 |
| 2018 | $567 | $3,390 | $0 | $3,390 |
| 2017 | $290 | $850 | $0 | $850 |
| 2015 | $569 | $3,390 | $0 | $3,390 |
| 2014 | $569 | $5,190 | $1,800 | $3,390 |
Property History
| Date | Event | Price | List to Sale | Price per Sq Ft | Prior Sale |
|---|---|---|---|---|---|
| 11/15/2025 11/15/25 | Price Changed | $279,900 | -3.1% | $125 / Sq Ft | |
| 09/18/2025 09/18/25 | For Sale | $289,000 | +99.4% | $129 / Sq Ft | |
| 03/07/2016 03/07/16 | Sold | -- | -- | -- | View Prior Sale |
| 02/07/2016 02/07/16 | Pending | -- | -- | -- | |
| 10/01/2015 10/01/15 | For Sale | $144,900 | -- | $69 / Sq Ft |
Source: Greater Baton Rouge Association of REALTORS®
MLS Number: 2025017403
APN: 02198-800
- 415 N Frances Ave
- 502 E Caldwell St
- 431 E Josephine St
- 0 Don Lou Rd Unit 2025005050
- 0 Don Lou Rd Unit 2025005042
- 5013 Colmar Rd
- 21.85 acres Bull Wevil Dr
- 906 E Weber St
- 2.76 Acres S Darla Ave
- 11106 Cessna St
- 11080 Cessna St
- 409 S Iberville Ave
- 413 S Iberville Ave
- 319 N Marchand Ave
- 417 S Iberville Ave
- 515 E New River St Unit 1
- 515 S Iberville Ave
- 519 S Iberville Ave
- 630 S Pleasant Ave
- 1.65 Acres Churchpoint Rd
- 659 Douglas Andrew Ave
- 1222 E Grace St
- 225 N Rosewood Ave
- 1117 E Lynne St
- 1612 N Coontrap Rd Unit 26
- 1909 N Airline Hwy
- 11459 Legacy Oaks Ln
- 39500 Ridgeland Dr
- 39455 Legacy Lake Dr
- 41063 Cannon Rd
- 2110 S Ormond Ave
- 13132 Hawk Creek St
- 915 W Tony St
- 2020 S Veterans Blvd
- 2948 S Roth Ave
- 609 St Francis Pkwy
- 2009 S Veterans Blvd
- 2163 S Veterans Blvd
- 2419 W Orice Roth Rd
- 43063 Black Bayou Rd
