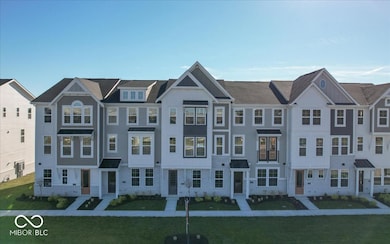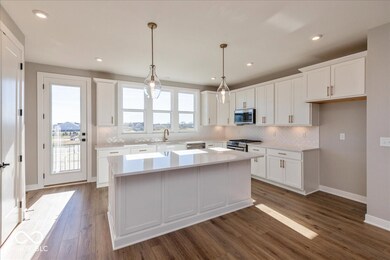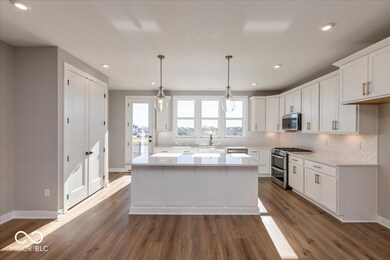NEW CONSTRUCTION
$20K PRICE DROP
410 Elite St Westfield, IN 46074
Estimated payment $2,826/month
3
Beds
2.5
Baths
2,144
Sq Ft
$189
Price per Sq Ft
Highlights
- New Construction
- Deck
- 2 Car Attached Garage
- Monon Trail Elementary School Rated A-
- Traditional Architecture
- Walk-In Closet
About This Home
Experience refined living in beautiful Townes at Grand Park Village by Fischer Homes, a remarkable townhouse nestled in WESTFIELD, IN. This delightful property in Hamilton County offers a blend of comfort and style. This residence features three bedrooms spread across three stories. Imagine the possibilities within 2144 square feet of living area, crafted with modern sensibilities in 2025. This townhouse provides an opportunity to embrace a sophisticated lifestyle.
Home Details
Home Type
- Single Family
Year Built
- Built in 2025 | New Construction
HOA Fees
- $290 Monthly HOA Fees
Parking
- 2 Car Attached Garage
Home Design
- Traditional Architecture
- Brick Exterior Construction
- Slab Foundation
- Cement Siding
Interior Spaces
- 3-Story Property
- Electric Fireplace
- Family or Dining Combination
- Fire and Smoke Detector
- Laundry closet
Kitchen
- Breakfast Bar
- Gas Oven
- Microwave
- Dishwasher
- Kitchen Island
- Disposal
Flooring
- Carpet
- Vinyl Plank
- Vinyl
Bedrooms and Bathrooms
- 3 Bedrooms
- Walk-In Closet
Outdoor Features
- Deck
Utilities
- Forced Air Heating and Cooling System
- Heating System Uses Natural Gas
- Electric Water Heater
Community Details
- Association fees include management
- Association Phone (859) 341-4709
- Townes At Grand Park Village Subdivision
- The community has rules related to covenants, conditions, and restrictions
Listing and Financial Details
- Tax Lot 2-602
- Assessor Parcel Number 290535002004000015
Map
Create a Home Valuation Report for This Property
The Home Valuation Report is an in-depth analysis detailing your home's value as well as a comparison with similar homes in the area
Home Values in the Area
Average Home Value in this Area
Property History
| Date | Event | Price | List to Sale | Price per Sq Ft | Prior Sale |
|---|---|---|---|---|---|
| 11/01/2025 11/01/25 | Price Changed | $404,990 | -4.7% | $189 / Sq Ft | |
| 09/17/2025 09/17/25 | For Sale | $424,990 | -13.6% | $198 / Sq Ft | |
| 08/04/2025 08/04/25 | Sold | $491,990 | 0.0% | $229 / Sq Ft | View Prior Sale |
| 08/04/2025 08/04/25 | For Sale | $491,990 | 0.0% | $229 / Sq Ft | |
| 07/30/2025 07/30/25 | Off Market | $491,990 | -- | -- | |
| 07/10/2025 07/10/25 | For Sale | $491,990 | -- | $229 / Sq Ft |
Source: MIBOR Broker Listing Cooperative®
Source: MIBOR Broker Listing Cooperative®
MLS Number: 22062444
Nearby Homes
- 422 Elite St
- 408 Elite St
- 404 Elite St
- 402 Elite St
- 420 Elite St
- 426 Elite St
- 406 Elite St
- Meridian Plan at Townes at Grand Park Village - Midtown Collection
- 18485 Depoe Ln
- 18475 Depoe Ln
- 18462 Depoe Ln
- 18452 Depoe Ln
- 309 Onset Way
- 277 Onset Way
- 18419 Boothbay Ct
- 18332 Depoe Ln
- Tuscany Plan at Harbor at Grand Park Village
- Nash Plan at Harbor at Grand Park Village
- Milan Plan at Harbor at Grand Park Village
- Vienna Plan at Harbor at Grand Park Village
- 414 Elite St
- 268 Onset Way
- 18237 Tempo Blvd
- 960 Charlestown Rd
- 18183 Wheeler Rd
- 835 Virginia Rose Ave
- 18661 Moray St
- 18661 Moray St
- 404 E Pine Ridge Dr
- 1067 Beck Way
- 1048 Bald Tree Dr
- 228 Oakhurst Way
- 18703 Mithoff Ln
- 19530 Chad Hittle Dr
- 530 N Union St Unit 8
- 530 N Union St
- 500 Bigleaf Maple Way
- 459 Vernon Place
- 467 Vernon Place
- 170 Jersey St







